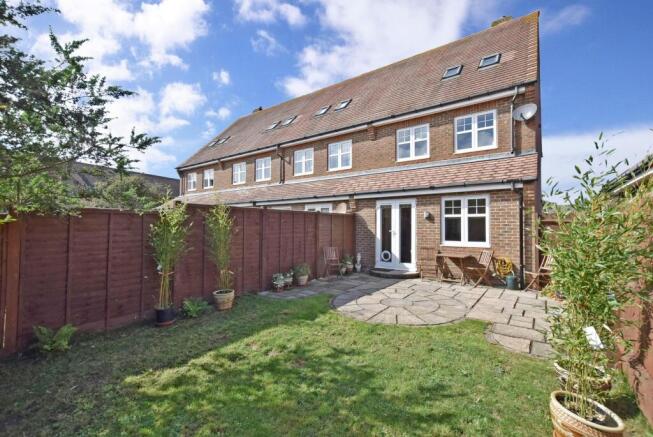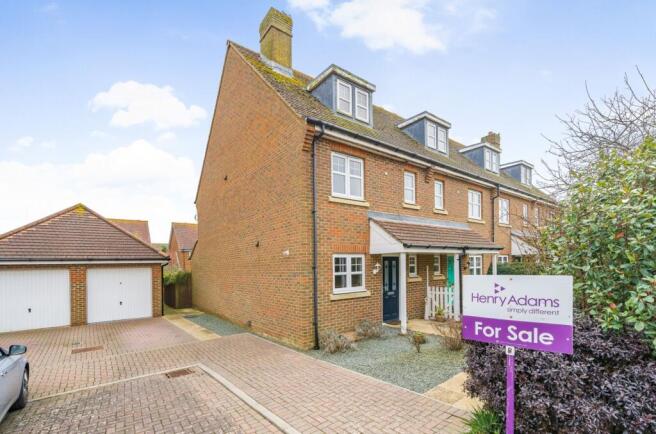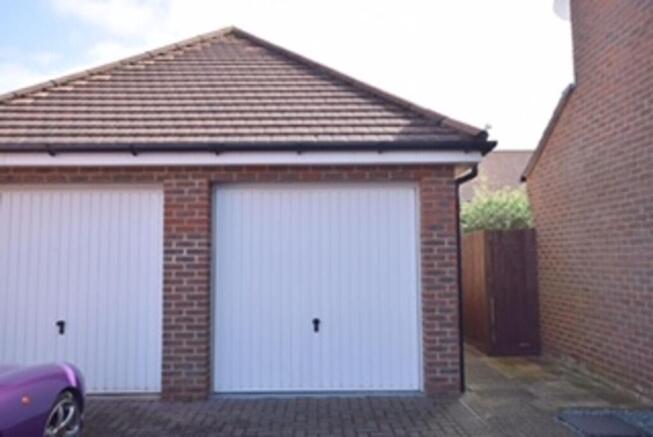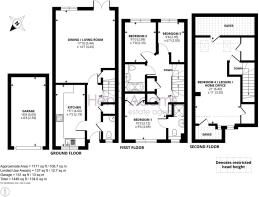
Hunnisett Close, Selsey, PO20

- PROPERTY TYPE
End of Terrace
- BEDROOMS
4
- BATHROOMS
2
- SIZE
1,195 sq ft
111 sq m
- TENUREDescribes how you own a property. There are different types of tenure - freehold, leasehold, and commonhold.Read more about tenure in our glossary page.
Freehold
Key features
- Stunning, spacious & bright, end of terrace townhouse on a small & popular development in a peaceful, yet convenient location.
- Well presented throughout
- Four bedrooms, one with an en-suite shower room
- Versatile & spacious 21ft x 11ft top floor room.
- Cloakroom, en-suite shower room and family bathroom
- Plenty of storage
- Level walk to shops, schools, bus stop & local amenities, including restaurants & cafes
- Close to beach & relaxing nature reserve
- Garage & driveway.
- Sunny south east facing rear garden.
Description
Stunning, light & spacious end-terraced house, situated on a small and sought after development, presenting a fantastic opportunity for those desiring a stylish and comfortable residence. With a well presented interior throughout, this property offers a blend of contemporary living spaces and practical amenities, making it an ideal home for growing families, discerning individuals or even those down-sizing.
The ground floor comprises a welcoming entrance hallway, with useful coat cupboard, leading to a modern kitchen, equipped with ample storage. The generous, open-plan, living/dining room offers flexibility for both formal entertaining and relaxed every-day living, as well as French doors to the sunny garden. Additionally a convenient guest w/c and large, utility storage cupboard can be found on this level.
Ascending to the first floor, the property further impresses with three well-proportioned, double bedrooms, each tastefully decorated and benefitting from natural light. The main bedroom on this floor features an en-suite shower room and built in double wardrobe, providing convenience. A modern family bathroom completes this floor, offering space for relaxation and rejuvenation. The top floor of this property hosts a remarkable 21ft x 11ft (max measurements) bedroom, offering a versatile space that can be tailored to suit individual needs. With its expansive dimensions and enviable proportions, including multiple wardrobes, this room presents endless possibilities, whether utilised as a spacious bedroom, home office or leisure area. There is also eave space and loft access providing ample storage.
Externally, the property has an adjacent, block paved driveway providing off-road parking and an adjacent garage, ensuring convenience for multiple vehicles or additional storage needs. To the rear, a south east facing garden awaits, with additional gated access, providing a tranquil outdoor space for al fresco dining, recreational activities or simply basking in the sunshine.
Travel links: Bus to Chichester for easy access to London Victoria & Gatwick Airport via Chichester train station. Beautiful walking and water/leisure activities including sailing, kite, wind surfing and kayaking at The Witterings, Chichester Harbour and Chichester Canal. Year round leisure, entertainment and racing at nearby Goodwood. Further exclusive and extensive shopping, restaurants, cafes & entertainment including theatre & cinema, also at the nearby picturesque city of Chichester.
EPC Rating: C
Covered Entrance Porch
With attractive stained glass part double glazed door to:-
Entrance Hall
Practical built in coat cupboard and stairs to first floor.
Cloakroom
Convenient guest wash hand basin and w/c.
Kitchen/Breakfast room (2.19m x 4.6m)
Eat-in space for dining table. Built-in oven and hob. Space for dishwasher, fridge/freezer & washer/dryer.
Living/Dining Room (4.43m x 5.4m)
French doors to garden, door to generous under-stairs utility storage cupboard. Open plan.
First Floor Landing
Built-in cupboards including airing cupboard & doors to:-
Bedroom One (2.89m x 3.12m)
Double bedroom. Built in double wardrobe, door to:-
En-suite Shower Room
Convenient Walk-in shower cubicle, wash hand basin and w/c
Bedroom Two (2.33m x 2.98m)
Double bedroom
Bedroom Three (2m x 2.94m)
maximum measurement into recess. Double bedroom
Family Bathroom
Bath with shower over, wash hand basin and w/c.
Stairs From First Floor
Leading up to the second floor.
Top Floor Bedroom (3.35m x 6.4m)
Further generous built in storage cupboards/wardrobes. Eaves & Loft storage/access.
Garden
Sunny, south easterly facing, adjacent to the house is a paved seating area with the remainder of the garden laid to lawn edged with flower borders. Side access gate.
Front Garden
Laid to coloured stone with pathway leading to the front door.
Parking - Garage
Conveniently adjacent to the house. Up & over door.
Parking - Driveway
Conveniently located adjacent to the house. Block paved & providing off road parking for 2 cars (size dependant)
Brochures
Property Brochure- COUNCIL TAXA payment made to your local authority in order to pay for local services like schools, libraries, and refuse collection. The amount you pay depends on the value of the property.Read more about council Tax in our glossary page.
- Band: D
- PARKINGDetails of how and where vehicles can be parked, and any associated costs.Read more about parking in our glossary page.
- Garage,Driveway
- GARDENA property has access to an outdoor space, which could be private or shared.
- Front garden,Private garden
- ACCESSIBILITYHow a property has been adapted to meet the needs of vulnerable or disabled individuals.Read more about accessibility in our glossary page.
- Ask agent
Energy performance certificate - ask agent
Hunnisett Close, Selsey, PO20
Add an important place to see how long it'd take to get there from our property listings.
__mins driving to your place
Get an instant, personalised result:
- Show sellers you’re serious
- Secure viewings faster with agents
- No impact on your credit score
Your mortgage
Notes
Staying secure when looking for property
Ensure you're up to date with our latest advice on how to avoid fraud or scams when looking for property online.
Visit our security centre to find out moreDisclaimer - Property reference 85835f95-211d-48c1-8d27-5b0b402f22b0. The information displayed about this property comprises a property advertisement. Rightmove.co.uk makes no warranty as to the accuracy or completeness of the advertisement or any linked or associated information, and Rightmove has no control over the content. This property advertisement does not constitute property particulars. The information is provided and maintained by Henry Adams, Selsey. Please contact the selling agent or developer directly to obtain any information which may be available under the terms of The Energy Performance of Buildings (Certificates and Inspections) (England and Wales) Regulations 2007 or the Home Report if in relation to a residential property in Scotland.
*This is the average speed from the provider with the fastest broadband package available at this postcode. The average speed displayed is based on the download speeds of at least 50% of customers at peak time (8pm to 10pm). Fibre/cable services at the postcode are subject to availability and may differ between properties within a postcode. Speeds can be affected by a range of technical and environmental factors. The speed at the property may be lower than that listed above. You can check the estimated speed and confirm availability to a property prior to purchasing on the broadband provider's website. Providers may increase charges. The information is provided and maintained by Decision Technologies Limited. **This is indicative only and based on a 2-person household with multiple devices and simultaneous usage. Broadband performance is affected by multiple factors including number of occupants and devices, simultaneous usage, router range etc. For more information speak to your broadband provider.
Map data ©OpenStreetMap contributors.








