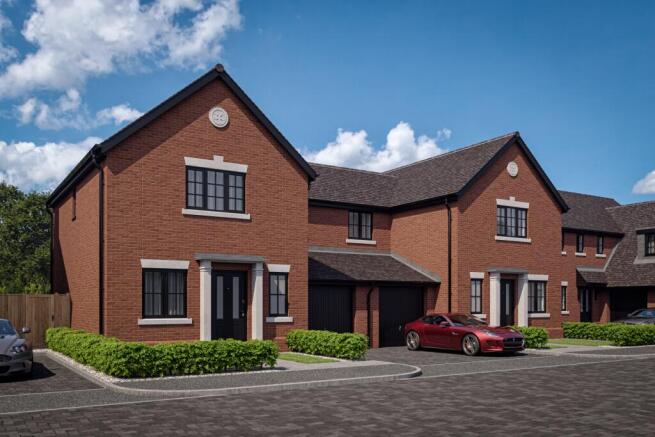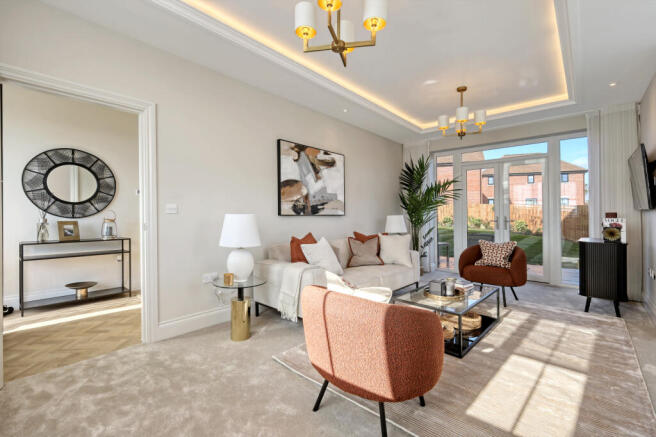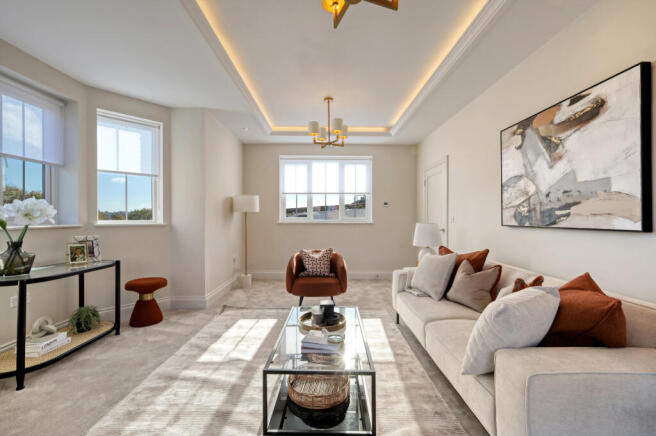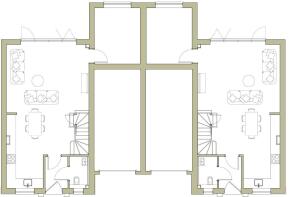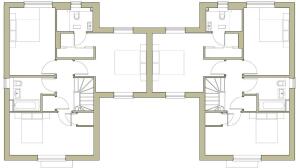
Stapleford Road, Stapleford Abbotts, RM4

- PROPERTY TYPE
Semi-Detached
- BEDROOMS
3
- BATHROOMS
2
- SIZE
1,550 sq ft
144 sq m
- TENUREDescribes how you own a property. There are different types of tenure - freehold, leasehold, and commonhold.Read more about tenure in our glossary page.
Freehold
Key features
- Gated development of executive homes
- Luxury three bedroom semi-detached new house
- Prime location in desirable Stapleford Abbotts
- Underfloor heating throughout
- Spacious rooms with high ceilings
- High specification finish throughout
- Krieder kitchen with Siemens fitted appliances
- Energy efficiency and sustainability features
- EV Charging Point
Description
Measuring 1,550sq ft this three bedroom semi-detached house will be finished to an extremely high specification throughout. The underfloor heating offers a luxurious feel underfoot and along with the Solar Panel helps create a very energy efficient and sustainable family home.
Upon entering the hallway with high ceilings, you are lead through to the open plan bright and spacious kitchen living room complete with Bespoke Krieder Italian kitchen, fitted with Siemens integrated appliances and wine chiller. The family space is further enhanced by the large bifold doors to a private garden, with patio making it the perfect space to enjoy an al-fresco meal and views of the surrounding fields. To the rear is a separate snug Off the hallway is a downstairs WC.
Climbing the master crafted timber stairs with oak and metal spindle detailing leads to the first floor where you will find three spacious bedrooms. The sophisticated master bedroom features en-suite shower room. While the luxurious family bathroom has high end fittings including Coalbrook Taps, Villeroy & Boch fittings with Porcelain floor and wall tiles serving the other two bedrooms.
Outside the house is complimented by a lovely rear garden with glorious far reaching scenic views and an integral garage with EV Charging Point. State of the art Alarm System with all modern security features.
Surrounded by countryside, within approx. 10 minute drive from Chigwell, Loughton, Ongar and Romford you’ll find High House Farm, just outside the idyllic village of Stapleford Abbotts. An exclusive collection of twenty luxury homes, surrounded by charming countryside for the best of village life. Designed to suit modern lifestyles.
High House Farm is a community of contemporary two, three bedroom houses, and grand four bedroom residences. Surrounding a beautifully landscaped square about with the focal point being the ‘Oak Leaf Sphere Sculpture’ which is handcrafted by ‘Elliots of London’. Crafted with care and attention to detail, these homes blend the very best in home technology with sustainable build and living practices. With the countryside on your doorstep High House Farm is ideally located with easy access to both the A12, A127, M25 and the mainline railway station of Gidea Park on the Elizabeth Line and Epping Central Line Tube Station.
*Images CGI and from show home for marketing and indicative purpose only.
Entrance Hall
Kitchen Living Room
30' 6" x 17' 9"
Snug
12' 2" x 9' 10"
WC
Landing
Master Bedroom
18' 1" x 12' 2"
Ensuite Bathroom
Bedroom Two
14' 1" x 9' 10"
Bedroom Three
17' 9" x 8' 10"
Bathroom
Garage
21' 8" x 9' 10"
- COUNCIL TAXA payment made to your local authority in order to pay for local services like schools, libraries, and refuse collection. The amount you pay depends on the value of the property.Read more about council Tax in our glossary page.
- Band: TBC
- PARKINGDetails of how and where vehicles can be parked, and any associated costs.Read more about parking in our glossary page.
- Yes
- GARDENA property has access to an outdoor space, which could be private or shared.
- Yes
- ACCESSIBILITYHow a property has been adapted to meet the needs of vulnerable or disabled individuals.Read more about accessibility in our glossary page.
- Ask agent
Energy performance certificate - ask agent
Stapleford Road, Stapleford Abbotts, RM4
Add an important place to see how long it'd take to get there from our property listings.
__mins driving to your place
Your mortgage
Notes
Staying secure when looking for property
Ensure you're up to date with our latest advice on how to avoid fraud or scams when looking for property online.
Visit our security centre to find out moreDisclaimer - Property reference LNH240225. The information displayed about this property comprises a property advertisement. Rightmove.co.uk makes no warranty as to the accuracy or completeness of the advertisement or any linked or associated information, and Rightmove has no control over the content. This property advertisement does not constitute property particulars. The information is provided and maintained by Beresfords, at Gidea Park. Please contact the selling agent or developer directly to obtain any information which may be available under the terms of The Energy Performance of Buildings (Certificates and Inspections) (England and Wales) Regulations 2007 or the Home Report if in relation to a residential property in Scotland.
*This is the average speed from the provider with the fastest broadband package available at this postcode. The average speed displayed is based on the download speeds of at least 50% of customers at peak time (8pm to 10pm). Fibre/cable services at the postcode are subject to availability and may differ between properties within a postcode. Speeds can be affected by a range of technical and environmental factors. The speed at the property may be lower than that listed above. You can check the estimated speed and confirm availability to a property prior to purchasing on the broadband provider's website. Providers may increase charges. The information is provided and maintained by Decision Technologies Limited. **This is indicative only and based on a 2-person household with multiple devices and simultaneous usage. Broadband performance is affected by multiple factors including number of occupants and devices, simultaneous usage, router range etc. For more information speak to your broadband provider.
Map data ©OpenStreetMap contributors.
