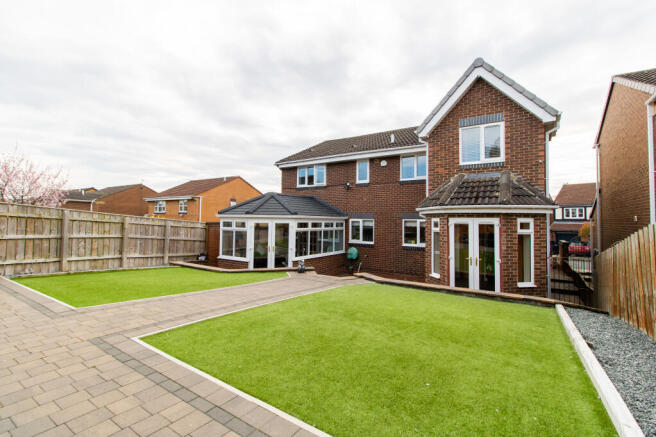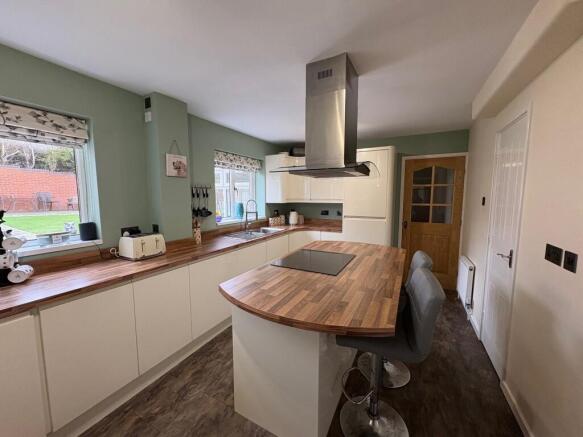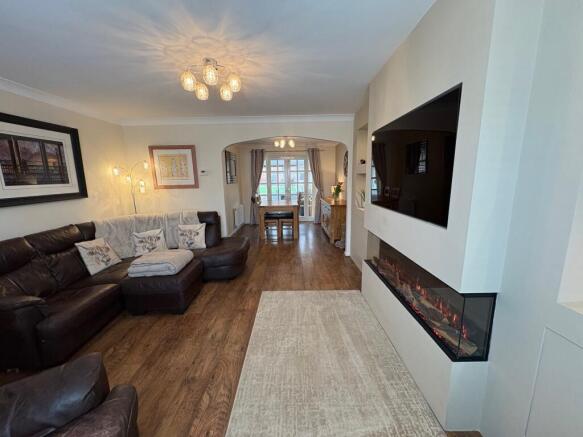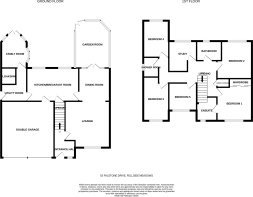
5 bedroom detached house for sale
Falstone Drive, Chester Le Street, Durham, DH2

- PROPERTY TYPE
Detached
- BEDROOMS
5
- BATHROOMS
3
- SIZE
Ask agent
- TENUREDescribes how you own a property. There are different types of tenure - freehold, leasehold, and commonhold.Read more about tenure in our glossary page.
Freehold
Key features
- EXTENDED HOME
- MUST VIEW
- CONVENIENT LOCATION
Description
This family home is situated in a very popular location close to Waldridge Fell which is a short distance to the west of Chester-le-Street town centre. Chester-le-Street offers a wide range of shops, schools and amenities and is a particularly favorable location for commuting offering excellent road links to most major regional centres including Durham City, Gateshead, Newcastle upon Tyne and Sunderland. Early viewing is highly recommended.
Entrance Hallway
Double glazed entrance door, double glazed window to front, staircase to first floor and radiator.
Cloakroom/WC
1.32m x 1.48m
Low level WC, wash hand basin in vanity unit and extractor fan.
Living Room
4.18m x 4m
Double glazed window to front, television point, radiator, electric insert fire and down lighting.
Dining Room
3m x 2.79m
Open from living room and comprising radiator and double glazed French doors leading to garden room.
Family Room
2.28m x 2.84m
Double glazed windows to rear and side, under floor heating and double glazed French doors leading to rear garden.
Kitchen
4.67m x 2.92m
Fitted wall and base units with coordinating work surfaces, sink unit, integrated electric oven, extractor hood, central island with induction electric hob, breakfast bar, integrated microwave, integrated dishwasher, integrated fridge freezer, radiator, two double glazed windows to rear, door to garage and storage cupboard.
Utility Room
3m x 2.3m
Fitted wall and base units with coordinating work surfaces, wall mounted boiler, under floor heating and double glazed door to side.
Garden Room
3.14m x 4.26m
Double glazed windows to rear and side, tiled floor, under floor heating and double glazed French doors leading to rear garden.
First Floor Landing
Storage cupboard and access to roof space via ladder.
Master Bedroom
3.07m x 2.13m
Double glazed window to front, fitted wardrobes and radiator.
En-Suite Bathroom
1.87m x 2.13m
Three piece suite comprising panelled bath with shower over, wash hand basin in Vanity unit, low level WC, heated towel rail, double glazed window to front and extractor fan.
Bedroom Two
3.04m x 3.37m
Double glazed window to rear and radiator.
Bedroom Three
2.28m x 3.88m
Double glazed window to front and radiator.
Bedroom Four
3.3m x 2.26m
Double glazed window to rear and radiator.
Bedroom Five
2.55m x 2.48m
Double glazed window to front and radiator.
Study
2.75m x 2.54m
Double glazed window to rear and radiator.
Bathroom
2.23m x 1.75m
White three piece suite comprising panelled bath with shower over, wash hand basin in vanity unit, low level WC, double glazed window to rear, extractor fan and heated towel rail.
Shower Room
1.39m x 1.77m
Double glazed window to side, low level WC, wash hand basin in vanity unit, extractor fan and heated towel rail.
Front Garden
Block paved providing off street parking for multiple vehicles further benefitting from an electric car charging point.
Rear Garden
Artifical grass with gravelled borders, paved patio area, fenced boundaries and gated access.
Double Garage
5.08m x 4.76m
Two up and over doors, light and power points.
EPC Rating
D
Council Tax
Band E
- COUNCIL TAXA payment made to your local authority in order to pay for local services like schools, libraries, and refuse collection. The amount you pay depends on the value of the property.Read more about council Tax in our glossary page.
- Band: TBC
- PARKINGDetails of how and where vehicles can be parked, and any associated costs.Read more about parking in our glossary page.
- Yes
- GARDENA property has access to an outdoor space, which could be private or shared.
- Yes
- ACCESSIBILITYHow a property has been adapted to meet the needs of vulnerable or disabled individuals.Read more about accessibility in our glossary page.
- Ask agent
Falstone Drive, Chester Le Street, Durham, DH2
Add an important place to see how long it'd take to get there from our property listings.
__mins driving to your place
Get an instant, personalised result:
- Show sellers you’re serious
- Secure viewings faster with agents
- No impact on your credit score
Your mortgage
Notes
Staying secure when looking for property
Ensure you're up to date with our latest advice on how to avoid fraud or scams when looking for property online.
Visit our security centre to find out moreDisclaimer - Property reference DUR250027. The information displayed about this property comprises a property advertisement. Rightmove.co.uk makes no warranty as to the accuracy or completeness of the advertisement or any linked or associated information, and Rightmove has no control over the content. This property advertisement does not constitute property particulars. The information is provided and maintained by Ben Charles, Durham. Please contact the selling agent or developer directly to obtain any information which may be available under the terms of The Energy Performance of Buildings (Certificates and Inspections) (England and Wales) Regulations 2007 or the Home Report if in relation to a residential property in Scotland.
*This is the average speed from the provider with the fastest broadband package available at this postcode. The average speed displayed is based on the download speeds of at least 50% of customers at peak time (8pm to 10pm). Fibre/cable services at the postcode are subject to availability and may differ between properties within a postcode. Speeds can be affected by a range of technical and environmental factors. The speed at the property may be lower than that listed above. You can check the estimated speed and confirm availability to a property prior to purchasing on the broadband provider's website. Providers may increase charges. The information is provided and maintained by Decision Technologies Limited. **This is indicative only and based on a 2-person household with multiple devices and simultaneous usage. Broadband performance is affected by multiple factors including number of occupants and devices, simultaneous usage, router range etc. For more information speak to your broadband provider.
Map data ©OpenStreetMap contributors.






