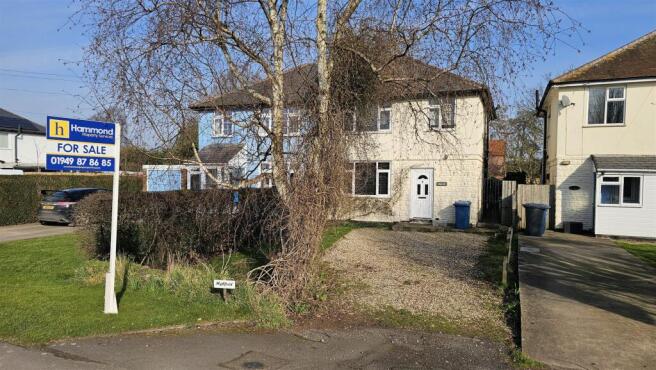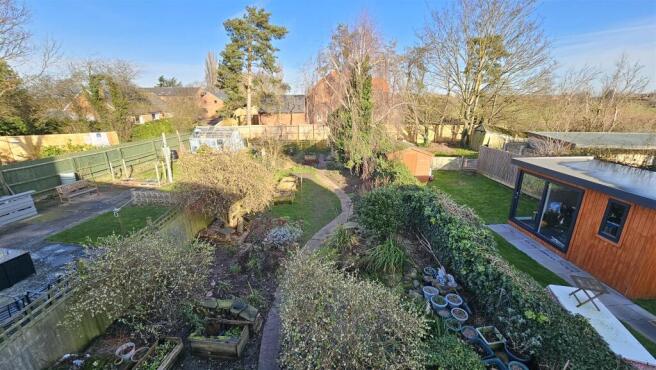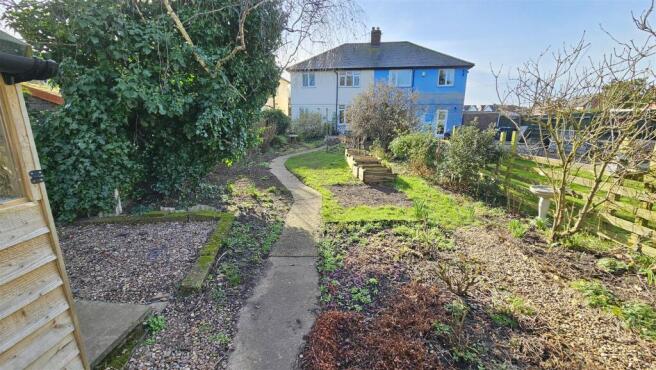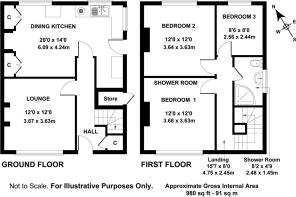
Abbey Lane, Aslockton

- PROPERTY TYPE
Semi-Detached
- BEDROOMS
3
- BATHROOMS
1
- SIZE
Ask agent
- TENUREDescribes how you own a property. There are different types of tenure - freehold, leasehold, and commonhold.Read more about tenure in our glossary page.
Freehold
Description
This three bedroom home offers an excellent level of accommodation, perfect for a wide range of prospective purchasers including professional couples, young families who may well relocate into the village making use of the local school's excellent reputation (Ofsted OUTSTANDING 'close to perfect'), but also possibly those downsizing from considerably larger dwellings requiring a well presented home within this very popular village.
The property is set back from Abbey Lane with an open frontage and off road parking with attractive established gardens to the front and rear. Internally the property comprises an initial entrance hall, well proportioned and open plan dining kitchen with attractive views to the rear and pantry area. To the first floor there are three very well proportions bedrooms and a modern shower room. The property benefits from gas central heating and UPVC double glazing.
There is no doubt one of the main selling features of the property is its attractive location situated towards the edge of this popular village with plenty of neighbouring fields for dog walks and fresh air, as well as a delightful and enclosed garden to the rear.
The property is being offered with the benefit of NO CHAIN for those wishing for a speedy completion to beat the Stamp Duty changes!
For those not familiar with the area, Aslockton is one of the most requested villages within the Vale of Belvoir area. It enjoys typical village amenities including a The Cranmer Arms Public House, Delicatessen and Convenience Store, Outstanding (OFSTED 2024) Archbishop Cranmer Church Primary School for 4 to 11 year olds, Pre-school, Railway Station with links to Nottingham & Grantham.
More extensive facilities can be found in nearby Market Town of Bingham which lies around five minutes' drive away and these include a new Leisure Centre with both an indoor pool & state of the art Gymnasium, secondary schooling, range of local shops, doctors and dentists. The village is also conveniently placed for the A46 & A52 which provide access to all surrounding centres.
If you are seeking the ‘away from it all’ benefits provided by village life and yet still want to be within striking distance of Nottingham City Centre, to exchange the sounds of sirens with bird song, Highfield should be high on your viewing list!
Double glazed entrance door into the
Hallway - 4.72m x 2.44m (15'6 x 8'0) - with a useful understairs cupboard, wood effect flooring and a central heating radiator.
Lounge - 3.66m x 3.66m (12'0 x 12'0) - with a central heating radiator and a double glazed window to the front. A feature fireplace with a hearth and surround.
Open Plan Dining Kitchen - 6.10m x 4.27m (20'0 x 14'0) - with tiled effect flooring and wood effect surfaces to two sides with drawers and cupboards under. Wall mounted cupboard units, gas cooker with double oven, space for fridge and freezer, plumbing for a washing machine. One and a half bowl inset stainless steel sink unit with swanhead mixer tap. Double glazed windows and double glazed door to two elevations.
Dining Area - Feature fireplace with stripped double cupboards either side with shelving. Double glazed window overlooking the rear gardens.
Landing - with a double glazed window to the front and wood effect flooring.
Bedroom 1 - 3.66m x 3.66m (12'0 x 12'0) - with a double glazed window to the front and a central heating radiator. Wood effect flooring.
Bedroom 2 - 3.66m x 3.66m (12'0 x 12'0) - with a double glazed window to the rear and a central heating radiator. Wood effect flooring.
Bedroom 3 - 2.59m x 2.44m (8'6 x 8'0) - with a double glazed window to the rear and a central heating radiator. Wood effect flooring.
Shower Room - with a corner shower enclosure, a low level flush W.C, wash hand basin and double glazed window to side elevation. Central heating towel radiator and feature filed flooring.
Outside - Front - The property is set back from Abbey Lane with an open frontage and plenty of off-road parking with attractive established frontage and feature Silver Birch tree and hedging.
.
Outside - Rear - The rear garden is a true delight! It is a typical Olde English haven of tranquility and includes a lawn with mature, well established borders – perfect - also included in the sale is the garden shed. The garden has been created over many years - hence the growing beds, the pond (easily filled), the mature trees creating plenty of colour and texture, paved areas and pathway. A gate within the rear boundary enables covented access to a piece of land, to which there is further gated access to the shared driveway to the side.
Brochures
Abbey Lane, AslocktonBrochure- COUNCIL TAXA payment made to your local authority in order to pay for local services like schools, libraries, and refuse collection. The amount you pay depends on the value of the property.Read more about council Tax in our glossary page.
- Band: C
- PARKINGDetails of how and where vehicles can be parked, and any associated costs.Read more about parking in our glossary page.
- Yes
- GARDENA property has access to an outdoor space, which could be private or shared.
- Yes
- ACCESSIBILITYHow a property has been adapted to meet the needs of vulnerable or disabled individuals.Read more about accessibility in our glossary page.
- Ask agent
Abbey Lane, Aslockton
Add an important place to see how long it'd take to get there from our property listings.
__mins driving to your place
Get an instant, personalised result:
- Show sellers you’re serious
- Secure viewings faster with agents
- No impact on your credit score
Your mortgage
Notes
Staying secure when looking for property
Ensure you're up to date with our latest advice on how to avoid fraud or scams when looking for property online.
Visit our security centre to find out moreDisclaimer - Property reference 33664859. The information displayed about this property comprises a property advertisement. Rightmove.co.uk makes no warranty as to the accuracy or completeness of the advertisement or any linked or associated information, and Rightmove has no control over the content. This property advertisement does not constitute property particulars. The information is provided and maintained by HAMMOND Property Services, Bingham. Please contact the selling agent or developer directly to obtain any information which may be available under the terms of The Energy Performance of Buildings (Certificates and Inspections) (England and Wales) Regulations 2007 or the Home Report if in relation to a residential property in Scotland.
*This is the average speed from the provider with the fastest broadband package available at this postcode. The average speed displayed is based on the download speeds of at least 50% of customers at peak time (8pm to 10pm). Fibre/cable services at the postcode are subject to availability and may differ between properties within a postcode. Speeds can be affected by a range of technical and environmental factors. The speed at the property may be lower than that listed above. You can check the estimated speed and confirm availability to a property prior to purchasing on the broadband provider's website. Providers may increase charges. The information is provided and maintained by Decision Technologies Limited. **This is indicative only and based on a 2-person household with multiple devices and simultaneous usage. Broadband performance is affected by multiple factors including number of occupants and devices, simultaneous usage, router range etc. For more information speak to your broadband provider.
Map data ©OpenStreetMap contributors.






