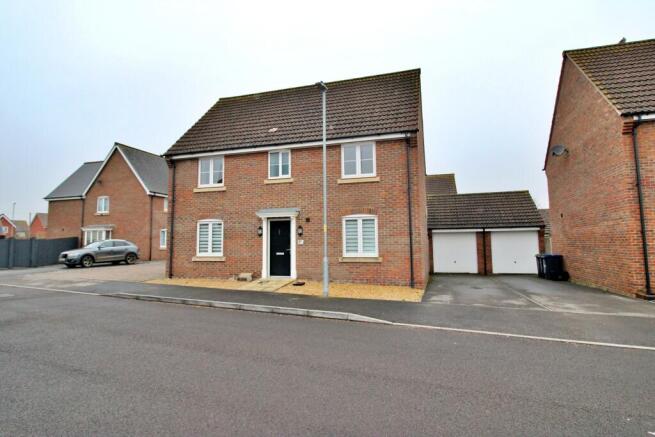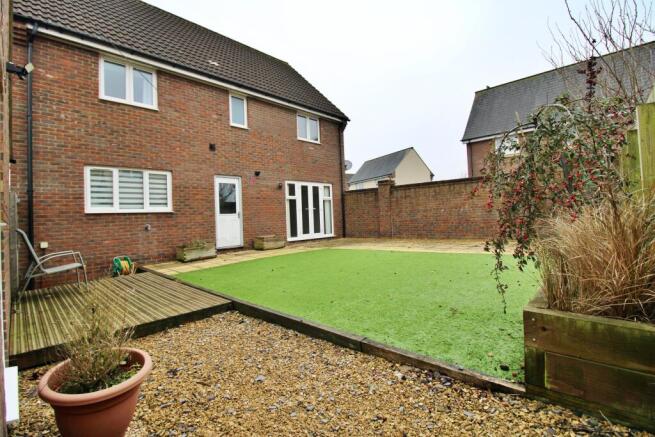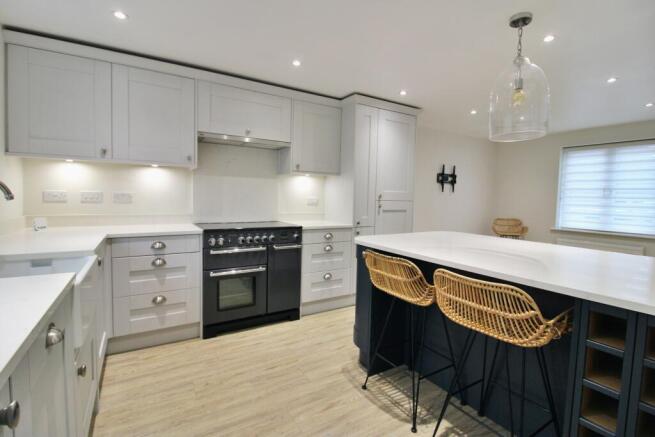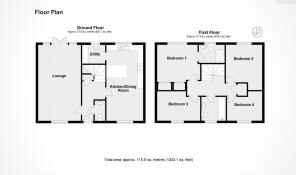
Thyme Road, Melksham, Wiltshire

- PROPERTY TYPE
Detached
- BEDROOMS
4
- BATHROOMS
2
- SIZE
1,259 sq ft
117 sq m
- TENUREDescribes how you own a property. There are different types of tenure - freehold, leasehold, and commonhold.Read more about tenure in our glossary page.
Freehold
Key features
- No Onward Chain
- Four Bed detached
- Master Bedroom With Ensuite
- Impressive Kitchen/ Dining Room
- Living Room
- Family Bathroom, Utility
- Driveway & Parking
- Gas Heating & double Glazing
Description
Location
The property is positioned in the Melksham East estate. Within convenient distance of local amenities including Melksham Town Football and Rugby clubs, Forest & Sandridge primary school, Melksham Oak secondary school, local convenience store, public house and Spa Medical Centre. The town centre of Melksham is just over a mile away offering a wider variety of amenities to include a public library, swimming pool/gym, shops, supermarkets, eateries, doctors and dentist surgeries. The town is conveniently situated with good access to Bath, Devizes, Bradford on Avon, Trowbridge and Chippenham. Melksham railway station has links to the West Coast Mainline via Chippenham offering services to London Paddington and Bristol Temple Meads. Close to the M4 motorway via junction 17 which offers convenient access to the major centres of Bath, Bristol, Swindon and London.
Accommodation
Entrance door to:
Entrance Hall
With doors to cloakroom, kitchen/diner, living room and stairs to first floor, storage cupboard, LVT flooring and radiator.
Cloakroom
Window to front elevation, fitted with two piece suite comprising, wall hung wash hand basin and low-level WC with tiled splash back, radiator and LVT flooring.
Living Room 21’03 x 11’10 (6.40m x 3.38m)
Windows to front with french doors to rear elevation and two radiators.
Kitchen / Dining Room 21’03 x 10’02 (6.40m x 3.05m)
Fitted with a matching range of base and eye level units with granite work top over, breakfast bar with cupboards below and and Quartz worktop, Belfast sink unit with mixer tap, integrated fridge/freezer, dishwasher, and a range master induction hob cooker with extractor hood above, recessed down lighting, windows to the front and rear, LVT flooring and radiator.
Utility Room
Fitted with matching base and eye level units housing a wall mounted gas boiler, integrated washing machine and microwave. Quartz worktop, LVT flooring and door into rear garden.
First Floor Landing
Doors to bedrooms, bathroom and storage cupboard.
Bedroom One 12’01x 11’00 (3.68m x 3.35m)
Window to rear elevation, built in wardrobes with sliding doors, door to en-suite and radiator.
En-Suite
Comprising double shower with glass screen, pedestal wash hand basin and low level WC, tiled splash backs, window to rear elevation and ladder radiator.
Bedroom Two 12’08 x 10’04 ( 3.66 x 3.68m)
Window to rear elevations and radiator.
Bedroom Three 12’00 x 8’03 (3.65m 2.44m)
Window to front elevations and radiator.
Bedroom Four 9’10 x 8’03 ( 2.77m x 2.44m)
Window to the front elevation and radiator.
Family Bathroom
Three piece suite comprising bath with shower over, pedestal wash hand basin and low-level WC with tiled splash backs, LVT flooring, recessed lighting, window to front elevation and ladder style radiator.
Externally & Parking
Pathway to the front and laid to shingle, a driveway to the side with gated side access to the rear garden.
Garage & Driveway
Up and over door to the front, double glazed personal door to the side into the garden, power and lighting and parking to the front.
Rear Garden
Enclosed by timber fencing with a gated side access, low maintenance artificial lawn and paved patio with raised beds, garden shed and outside tap.
These particulars, whilst believed to be accurate are set out as a general outline only for guidance and do not constitute any part of an offer or contract. Intending purchasers should not rely on them as statements of representation of fact, but must satisfy themselves by inspection or otherwise as to their accuracy. No person in this firms employment has the authority to make or give a representation or warrenty in respect of the property. Floor plan measurements and distances are approximate only and should not be relied upon. We have not carried out a detailed survey nor tested the services, appliances or specific fittings.
- COUNCIL TAXA payment made to your local authority in order to pay for local services like schools, libraries, and refuse collection. The amount you pay depends on the value of the property.Read more about council Tax in our glossary page.
- Band: E
- PARKINGDetails of how and where vehicles can be parked, and any associated costs.Read more about parking in our glossary page.
- Yes
- GARDENA property has access to an outdoor space, which could be private or shared.
- Yes
- ACCESSIBILITYHow a property has been adapted to meet the needs of vulnerable or disabled individuals.Read more about accessibility in our glossary page.
- Ask agent
Thyme Road, Melksham, Wiltshire
Add an important place to see how long it'd take to get there from our property listings.
__mins driving to your place

Your mortgage
Notes
Staying secure when looking for property
Ensure you're up to date with our latest advice on how to avoid fraud or scams when looking for property online.
Visit our security centre to find out moreDisclaimer - Property reference CCP-53577712. The information displayed about this property comprises a property advertisement. Rightmove.co.uk makes no warranty as to the accuracy or completeness of the advertisement or any linked or associated information, and Rightmove has no control over the content. This property advertisement does not constitute property particulars. The information is provided and maintained by Complete Estate Agents Ltd, Corsham. Please contact the selling agent or developer directly to obtain any information which may be available under the terms of The Energy Performance of Buildings (Certificates and Inspections) (England and Wales) Regulations 2007 or the Home Report if in relation to a residential property in Scotland.
*This is the average speed from the provider with the fastest broadband package available at this postcode. The average speed displayed is based on the download speeds of at least 50% of customers at peak time (8pm to 10pm). Fibre/cable services at the postcode are subject to availability and may differ between properties within a postcode. Speeds can be affected by a range of technical and environmental factors. The speed at the property may be lower than that listed above. You can check the estimated speed and confirm availability to a property prior to purchasing on the broadband provider's website. Providers may increase charges. The information is provided and maintained by Decision Technologies Limited. **This is indicative only and based on a 2-person household with multiple devices and simultaneous usage. Broadband performance is affected by multiple factors including number of occupants and devices, simultaneous usage, router range etc. For more information speak to your broadband provider.
Map data ©OpenStreetMap contributors.





