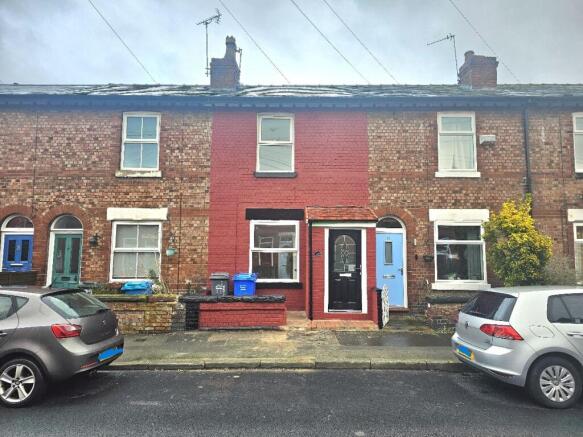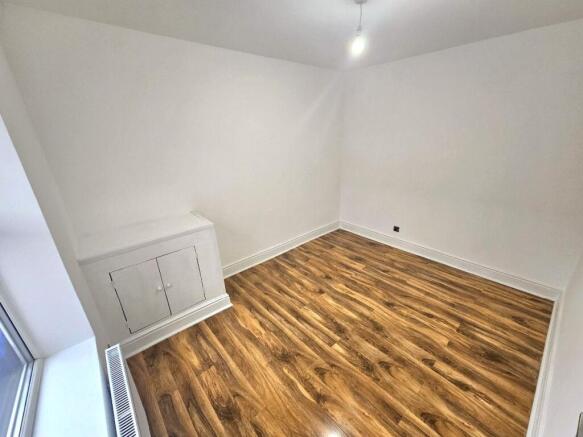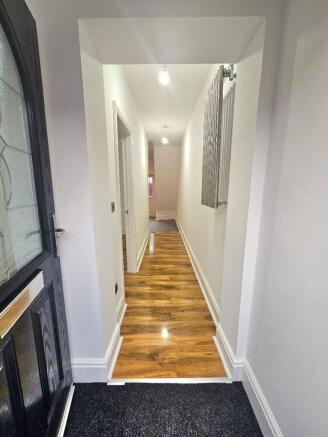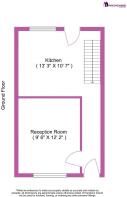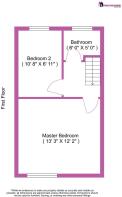Watts Street, Levenshulme, Manchester, M19

- PROPERTY TYPE
Terraced
- BEDROOMS
2
- BATHROOMS
1
- SIZE
689 sq ft
64 sq m
Key features
- Double Glazing
- Fitted Bathroom
- Fitted Kitchen
- Gas Central Heating
- Investment Property
- No Onward Chain
- Yard
Description
- Easy access to house off Main A6 Stockport Road.
- Few minutes walking distance to a variety of shops including Aldi, Tesco, Takeaways (KFC , McDonald's, etc.).
- Centrally located to Medical practice, Pharmacy, local Religious Places (Mosques, Churches, etc.)
- Schools within close walking distance includes Chapel Street Primary School, Alma Park Primary School, Crowcroft Park Primary School and Grange School.
- Bus stops located at 2 minute walking distance on Main A6 Stockport Road with many routes available - No 191, 192, 168, etc, connecting to Manchester City Centre & Stockport Town Centre.
- Levenshulme Train Station within 5 minutes walking distance connecting to Piccadilly Train Station & Stockport Train Station.
Briefly comprising of a large reception room and a kitchen dinner on the ground floor, whereas there is a double bedroom, a single bedroom and a family bathroom on the first floor. A terraced house benefiting from large spacious rooms, resulting in a property which is larger than an average two bedroom terrace house. Kitchen comprises of wall & base units with worktop over incorporating a bowl sink with mixer tap. Bathroom fittings include with a WC, wash basin and a Bath tub fitted with Shower Head.
The whole property is just been renovated with new kitchen, new bathroom, new flooring, new carpet and alot more. A ready to move in property with no expense required.
Situated around the corner from local green space, Highfield Country Park.
Tenure: Leasehold
Years: 999 years from December 1895
Ground rent: TBC
Excellent first time buyers property or buy to let opportunity due to it's close proximity to local amenities.
Don't miss this opportunity! Call now to arrange a viewing!
Dimensions:
Ground floor -
Reception Room ( 9' 6'' X 12' 2'' )
Double glazed window to the front aspect. Ceiling light points. Heating radiator. Electric points.
Kitchen ( 13' 3'' X 10' 7" )
Double glazed window to the rear aspect. Ceiling light point. Heating radiator. Electric points. Fitted is a range of wall & base units with worktop incorporating a bowl sink with drainer unit and mixer tap. Access to the rear yard. Space for appliances.
First Floor Landing -
Master Bedroom ( 13' 3'' X 12' 2'' )
Double glazed window to the front aspect. Heating radiator. Ceiling light point. Electric points.
Bedroom 2 ( 10' 8'' X 6' 11" )
Double glazed window to the rear aspect. Heating radiator. Ceiling light point. Electric points.
Bathroom ( 6' 0'' X 5' 0" )
WC, Wash Basin, Bathtub, Window to the rear aspect. Heating Radiator and Ceiling Light Point.
Notice:
The above property details should be considered as a general guide only for prospective purchasers. Lancashire Properties does not have any authority to give any warranty in relation to the property.
We would like to bring to the attention of any purchaser that we have endeavoured to provide a realistic description of the property, no specific survey or detailed inspection has been carried out relating to the property, services, appliances and any further fixtures and fittings/equipment.
If double glazing has been stated in the details , the purchaser is advised to satisfy themselves as to the type and amount of double glazing fitted to the property.
We recommend all buyers to carry out their own survey/investigations relating to the purchase of any of our properties.
The mention of any appliances and/or services within these sales particulars does not imply they are in full and efficient working order.
While we endeavour to make our property details accurate and reliable, if there is any point, which is of particular interest to you, please contact the office and we will be pleased to check the information.
Council Tax Band: A (Manchester City Council)
Tenure: Leasehold (999 years)
Lounge
3.835m x 4.216m
Main door entering into lounge, laminate flooring, window towards the front of the house and access to kitchen/dining
Kitchen/diner
3.2m x 3.404m
Two walled kitchen comprising free standing gas oven hob, wash basin sink, storage under stairs. Access to yard and stairs to first floor. Vinyl flooring
FIRST FLOOR:
Landing
Access to bathroom and two bedrooms
Bedroom 1
3.734m x 3.429m
Master bedroom with window towards the front, gas central heating radiator, carpeted, fitted wardrobes
Bedroom 2
3.226m x 2.896m
Second single bedroom with window towards the yard, gas central heating radiator. Carpeted
Bathroom
1.168m x 2.362m
Three piece fitted suite comprising wash basin sink, bath tub and W.C., Vinyl flooring, stained glass window to rear
Yard
Brochures
Brochure- COUNCIL TAXA payment made to your local authority in order to pay for local services like schools, libraries, and refuse collection. The amount you pay depends on the value of the property.Read more about council Tax in our glossary page.
- Band: A
- PARKINGDetails of how and where vehicles can be parked, and any associated costs.Read more about parking in our glossary page.
- Ask agent
- GARDENA property has access to an outdoor space, which could be private or shared.
- Yes
- ACCESSIBILITYHow a property has been adapted to meet the needs of vulnerable or disabled individuals.Read more about accessibility in our glossary page.
- Ask agent
Watts Street, Levenshulme, Manchester, M19
Add an important place to see how long it'd take to get there from our property listings.
__mins driving to your place
Your mortgage
Notes
Staying secure when looking for property
Ensure you're up to date with our latest advice on how to avoid fraud or scams when looking for property online.
Visit our security centre to find out moreDisclaimer - Property reference RS0563. The information displayed about this property comprises a property advertisement. Rightmove.co.uk makes no warranty as to the accuracy or completeness of the advertisement or any linked or associated information, and Rightmove has no control over the content. This property advertisement does not constitute property particulars. The information is provided and maintained by Lancashire Properties, Manchester. Please contact the selling agent or developer directly to obtain any information which may be available under the terms of The Energy Performance of Buildings (Certificates and Inspections) (England and Wales) Regulations 2007 or the Home Report if in relation to a residential property in Scotland.
*This is the average speed from the provider with the fastest broadband package available at this postcode. The average speed displayed is based on the download speeds of at least 50% of customers at peak time (8pm to 10pm). Fibre/cable services at the postcode are subject to availability and may differ between properties within a postcode. Speeds can be affected by a range of technical and environmental factors. The speed at the property may be lower than that listed above. You can check the estimated speed and confirm availability to a property prior to purchasing on the broadband provider's website. Providers may increase charges. The information is provided and maintained by Decision Technologies Limited. **This is indicative only and based on a 2-person household with multiple devices and simultaneous usage. Broadband performance is affected by multiple factors including number of occupants and devices, simultaneous usage, router range etc. For more information speak to your broadband provider.
Map data ©OpenStreetMap contributors.
