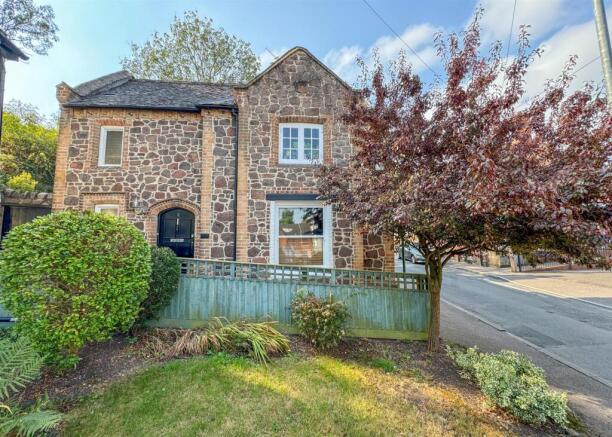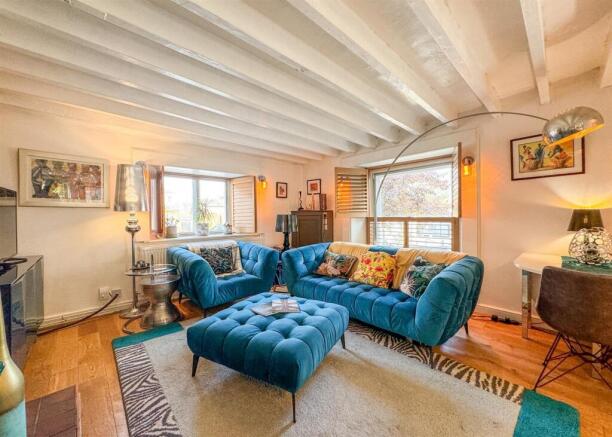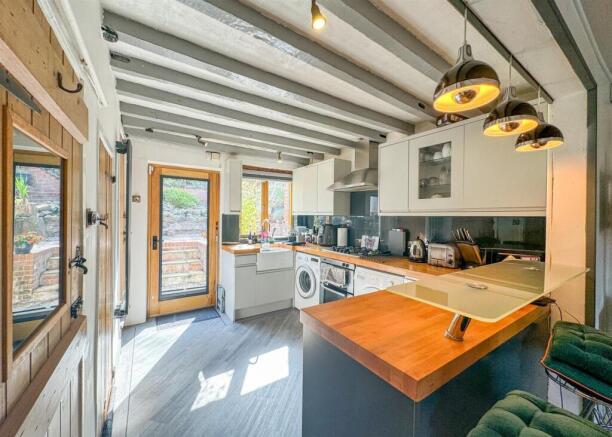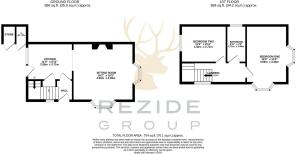
Fryers Cottage, Watling Street, Mountsorrel

- PROPERTY TYPE
Semi-Detached
- BEDROOMS
2
- BATHROOMS
1
- SIZE
754 sq ft
70 sq m
- TENUREDescribes how you own a property. There are different types of tenure - freehold, leasehold, and commonhold.Read more about tenure in our glossary page.
Freehold
Key features
- GRADE TWO LISTED COTTAGE
- TASTEFULLY RENOVATED
- OUTDOOR HOME OFFICE
- PRIVATE REAR GARDEN
- OPEN PLAN GROUND FLOOR
- MODERN BATHROOM
- OAK STAIRCASE
- CENTRAL VILLAGE LOCATION
- ON STREET PARKING
- EPC EXEMPT
Description
The first thing you'll notice about this charming property is the striking solid wood front door, finished in sleek gloss black with modern chrome fittings, offering a stylish welcome. Step into a convenient porch area, perfect for hanging coats and storing shoes, before continuing through to the stunning kitchen. Completely modernised, the kitchen features luxury vinyl tile flooring, elegant light grey handleless units, and a thick solid wood work surface. A Belfast sink with a modern chrome mixer tap adds both functionality and style, while a contemporary glass breakfast bar and modern overhead lighting create a cozy and functional space, ideal for casual dining or morning coffee. There’s space for both a washing machine and tumble dryer, along with a spacious pantry cupboard and a window and glass door providing lovely views of the beautiful rear garden. The lounge and dining area boasts character with solid wood floors and exposed beams. A cozy brick fireplace with a roaring log burner makes this space perfect for relaxing, while wooden shutters provide privacy for the two front-facing windows.
Upstairs, a wide oak staircase leads to the landing, where you'll find the versatile second bedroom. Currently set up as an office/spare bedroom, this room offers plenty of storage with fitted wardrobes, cupboards, and a built-in desk area, all complemented by a traditional column radiator and a garden-facing window. Adjacent is a modernised shower room featuring a luxurious walk-in shower with a rainfall showerhead, a sleek grey floating vanity unit with additional storage, and fully tiled floors and walls. The master bedroom is a true retreat with beautiful exposed stone walls, dual-aspect windows offering stunning views of the Butter Market, and an abundance of storage, including three double wardrobes and overhead cupboards.
Outside, the property boasts a stunning tiered garden that feels like a private oasis. Various seating areas invite relaxation, while plenty of storage is available, including a shed and two brick-built storage cupboards, one of which houses an outdoor toilet. The garden is incredibly private, surrounded by mature trees and shrubs, with a timber and glass home office that offers a perfect space for work or reflection. A sun trap by day, this tranquil garden feels like a personal retreat, with rear gate leading out to the side of the property. Situated in the heart of Mountsorrel, next to the picturesque Butter Market, the home is just a short walk from village amenities, including supermarkets, a local butcher, and the village’s renowned Michelin-star restaurant. Plus, you’re only minutes away from scenic countryside walks along the River Soar.
Brochures
Fryers Cottage, Watling Street, MountsorrelBrochure- COUNCIL TAXA payment made to your local authority in order to pay for local services like schools, libraries, and refuse collection. The amount you pay depends on the value of the property.Read more about council Tax in our glossary page.
- Band: B
- PARKINGDetails of how and where vehicles can be parked, and any associated costs.Read more about parking in our glossary page.
- Ask agent
- GARDENA property has access to an outdoor space, which could be private or shared.
- Yes
- ACCESSIBILITYHow a property has been adapted to meet the needs of vulnerable or disabled individuals.Read more about accessibility in our glossary page.
- Ask agent
Energy performance certificate - ask agent
Fryers Cottage, Watling Street, Mountsorrel
Add an important place to see how long it'd take to get there from our property listings.
__mins driving to your place
Get an instant, personalised result:
- Show sellers you’re serious
- Secure viewings faster with agents
- No impact on your credit score
Your mortgage
Notes
Staying secure when looking for property
Ensure you're up to date with our latest advice on how to avoid fraud or scams when looking for property online.
Visit our security centre to find out moreDisclaimer - Property reference 33665206. The information displayed about this property comprises a property advertisement. Rightmove.co.uk makes no warranty as to the accuracy or completeness of the advertisement or any linked or associated information, and Rightmove has no control over the content. This property advertisement does not constitute property particulars. The information is provided and maintained by Rezide Group, Barrow Upon Soar. Please contact the selling agent or developer directly to obtain any information which may be available under the terms of The Energy Performance of Buildings (Certificates and Inspections) (England and Wales) Regulations 2007 or the Home Report if in relation to a residential property in Scotland.
*This is the average speed from the provider with the fastest broadband package available at this postcode. The average speed displayed is based on the download speeds of at least 50% of customers at peak time (8pm to 10pm). Fibre/cable services at the postcode are subject to availability and may differ between properties within a postcode. Speeds can be affected by a range of technical and environmental factors. The speed at the property may be lower than that listed above. You can check the estimated speed and confirm availability to a property prior to purchasing on the broadband provider's website. Providers may increase charges. The information is provided and maintained by Decision Technologies Limited. **This is indicative only and based on a 2-person household with multiple devices and simultaneous usage. Broadband performance is affected by multiple factors including number of occupants and devices, simultaneous usage, router range etc. For more information speak to your broadband provider.
Map data ©OpenStreetMap contributors.






