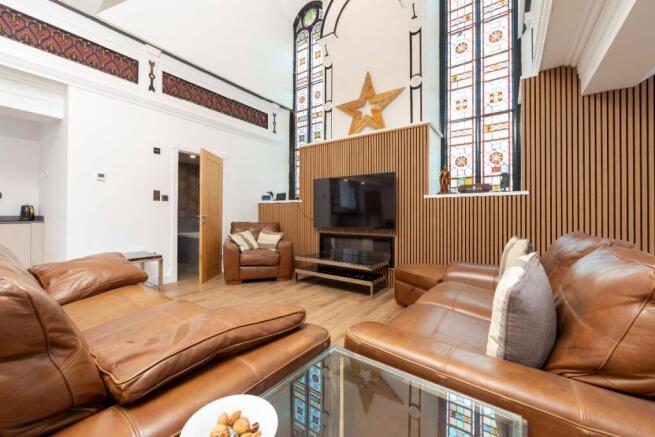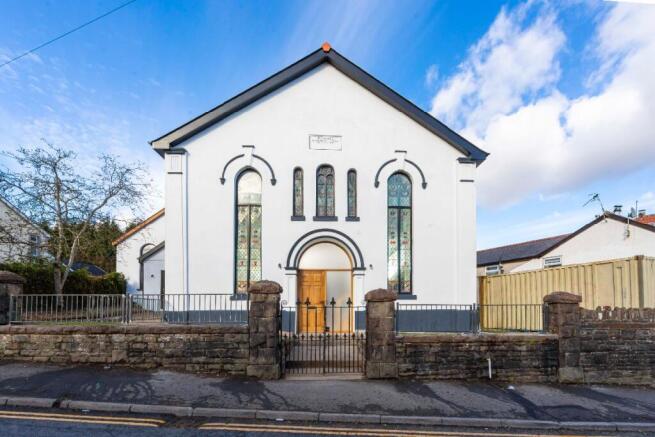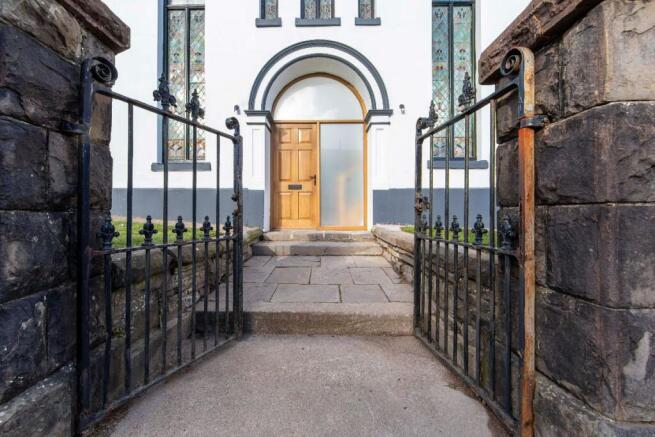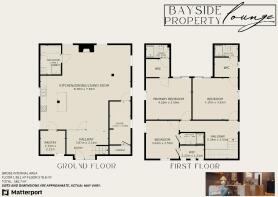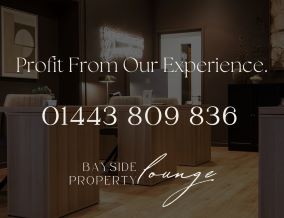
PENUEL CONGREGATIONAL CHAPEL High Street, Nelson, Treharris

- PROPERTY TYPE
Semi-Detached
- BEDROOMS
3
- BATHROOMS
4
- SIZE
Ask agent
- TENUREDescribes how you own a property. There are different types of tenure - freehold, leasehold, and commonhold.Read more about tenure in our glossary page.
Freehold
Key features
- Unique Converted Chapel
- 3D Virtual Tour Available
- Open Plan Ground Floor Living Accommodation
- Impressive Original Features
- Three Good Sized Bedrooms
- Three En-suite Shower Rooms
- Three Dressing Rooms
- Side And Rear Garden
- Hot Tub To Remain
Description
Set across two levels this beautiful home offers a sizeable entrance hall through to the heart of the home is undoubtedly the open-plan ground floor living space, designed for family and friends to enjoy time together. In addition, the lower ground floor level benefits from a versatile room, utility and ground floor bathroom suite. Following the stairway to the first-floor level three well-appointed bedrooms are located in addition the spaces all benefit from their own dressing rooms and separate shower rooms providing the perfect retreat for everyone.
Among the cherished original features the sellers were determined to preserve are the beautiful arched decorative stained glass windows that surround the property, the decorative wooden trim encircling what was once the chapel balcony, the timeless original clock, a custom decorative star crafted from the original wood beneath the balcony, a beautifully preserved original chapel pew which also features an old off-cut of timber that has been signed by the original carpenter.
Rarely do such exciting opportunities come to the local market, so don't miss out on this opportunity.
Nelson is a popular village located at the southern extremity of the Taff Bargoed Valley to the south of the hamlet of Llancaiach with easy access to major road networks a designated area of outstanding beauty with an active community including a local rugby team, pubs, local pub food, church and local bus service. An ideal area for horse riding, cycling & walking with the Taff Trail a stone's throw away!
Contact Bayside today to arrange your viewing.
Tenure: Freehold
Frontage
As you approach the home, you'll notice an enclosed front garden accessible through a gateway. The front of the house boasts a stunning appeal, highlighted by the chapel's five original narrow, arched decorative stained glass windows and the arched entrance doorway with frosted glass.
Additionally, the front area provides access to the side and rear gardens.
Entrance Hall
7.25ft x 12.7ft
As you enter the home, you are welcomed by a spacious entrance hallway that features smooth walls and ceilings, ceiling spotlights, power outlets, and laminated flooring. A standout feature of this area is the floor-to-ceiling internal glass windows, along with a doorway that leads into the open-plan living space on the ground floor.
A beautifully preserved feature that will continue to be a part of the space is the original chapel pew which also features an old off-cut of timber that has been signed by the original carpenter.
Large Open Plan Style Lounge / Diner / Kitchen
27.43ft x 25.62ft
The heart of the home is undoubtedly the open-plan ground floor living space, designed for family and friends to enjoy the fantastic area that combines historical features with comfortable modern living.
Among the treasured original elements are the stunning arched decorative stained glass windows, the original wooden trim surrounding what was the chapel balcony and the original clock remains.
The space has been updated with modern amenities, including spotlights, a chandelier fixture, laminate flooring that flows throughout, complete with underfloor heating, a variety of ceiling spotlights and a feature modern panelled wall to further enhance the area.
This room can accommodate a variety of home furnishings and provides ample space for a dining room table if desired.
Kitchen
The fitted kitchen area boasts base units with a contrasting countertop, integrated appliances such as a cooker, electric hob and extractor hood, inset sink and drainer, power outlets throughout and two side-facing windows. In addition, there is an island area offering additional storage with a large contrasting countertop space.
Utility
7.25ft x 7.68ft
Adjacent to the kitchen is a conveniently located utility room that provides base storage with a contrasting countertop, under-counter storage for appliances, smooth walls and ceiling, ceiling spotlights, and power outlets.
Office Space
13.09ft x 6.4ft
The ground floor features a versatile space that has excellent potential for use as a home office or playroom.
This area includes smooth walls and ceiling, ceiling spotlights, power outlets throughout, underfloor heating, and laminated flooring. It also has a side-facing obscure window for added privacy.
Additionally, there is a doorway within the space that provides access to understairs storage.
Bathroom
8.92ft x 6.36ft
The ground floor features a bathroom suite with a bath, step-in shower cubicle, toilet, and wash hand basin with storage. It is complete with floor-to-ceiling tiles, ceiling spotlights, and a vertical wall-mounted heated towel rail.
Stairway And Landing
17.52ft x 11.58ft
The first floor of the home is accessible via a carpeted staircase leading from the entrance hallway. The landing area features carpet flooring, round-headed windows, ceiling spotlights, power outlets, and a vertical wall-mounted heated radiator.
From the landing area, you can access all three bedrooms.
Primary Bedroom
13.75ft x 12.57ft
A doorway leads into the spacious primary bedroom, which features carpeted flooring, smooth walls, and a ceiling with installed spotlights. There is a vertical wall-mounted radiator and power outlets throughout the room. The main highlight is the floor-to-ceiling window that offers views of the lower ground floor level.
Additionally, the primary bedroom includes a dressing area, also carpeted, with an obscure arched window, ceiling spotlights, and a vertical wall-mounted radiator.
En-suite Shower Room
7.12ft x 3.54ft
The primary bedroom en-suite shower room is accessible from the dressing room. The suite is complete with a step-into shower cubicle, wash hand basin with storage and toilet, ceiling spotlight and a vertical wall-mounted heated towel rail.
Bedroom Two
13.78ft x 18.34ft
Following on from the first-floor landing a doorway opens into the second double bedroom which features carpeted flooring, smooth walls, and a ceiling with installed spotlights. There is a vertical wall-mounted radiator and power outlets throughout the room. The main highlight is the floor-to-ceiling window that offers views of the lower ground floor level.
Additionally, the second bedroom includes a dressing area, also carpeted, ceiling spotlights, and a vertical wall-mounted radiator.
En-suite Shower Room
7.12ft x 3.97ft
The second bedroom en-suite shower room is accessible from the dressing room. The suite is complete with a step-into shower cubicle, wash hand basin with storage and toilet, ceiling spotlight and a vertical wall-mounted heated towel rail.
Bedroom Three
11.58ft x 9.97ft
A doorway leads into the third double bedroom, which features carpeted flooring, smooth walls, and a ceiling with installed spotlights. There is a vertical wall-mounted radiator and power outlets throughout the room.
Additionally, the primary bedroom includes a dressing area, also carpeted, ceiling spotlights, and a vertical wall-mounted radiator.
En-suite Shower Room
7.28ft x 3.54ft
The third bedroom en-suite shower room is accessible from a doorway in the bedroom. The suite is complete with a step-into shower cubicle, wash hand basin with storage and toilet, ceiling spotlight and a vertical wall-mounted heated towel rail.
Exterior
The side and rear exterior of the home can be accessed from both the front area and the door leading from the ground floor living space. The exterior includes an enclosed garden area, featuring a lawn and a patio designed for minimal maintenance. Additionally, there is a hot tub that we have been informed will remain with the property.
Brochures
Brochure- COUNCIL TAXA payment made to your local authority in order to pay for local services like schools, libraries, and refuse collection. The amount you pay depends on the value of the property.Read more about council Tax in our glossary page.
- Ask agent
- PARKINGDetails of how and where vehicles can be parked, and any associated costs.Read more about parking in our glossary page.
- On street
- GARDENA property has access to an outdoor space, which could be private or shared.
- Enclosed garden,Rear garden
- ACCESSIBILITYHow a property has been adapted to meet the needs of vulnerable or disabled individuals.Read more about accessibility in our glossary page.
- Ask agent
PENUEL CONGREGATIONAL CHAPEL High Street, Nelson, Treharris
Add an important place to see how long it'd take to get there from our property listings.
__mins driving to your place
Get an instant, personalised result:
- Show sellers you’re serious
- Secure viewings faster with agents
- No impact on your credit score
About Bayside Estates, Nelson
Bayside Property Lounge, Unit C, 20-22 Commercial Street, Nelson, CF46 6NF


Your mortgage
Notes
Staying secure when looking for property
Ensure you're up to date with our latest advice on how to avoid fraud or scams when looking for property online.
Visit our security centre to find out moreDisclaimer - Property reference RS2254. The information displayed about this property comprises a property advertisement. Rightmove.co.uk makes no warranty as to the accuracy or completeness of the advertisement or any linked or associated information, and Rightmove has no control over the content. This property advertisement does not constitute property particulars. The information is provided and maintained by Bayside Estates, Nelson. Please contact the selling agent or developer directly to obtain any information which may be available under the terms of The Energy Performance of Buildings (Certificates and Inspections) (England and Wales) Regulations 2007 or the Home Report if in relation to a residential property in Scotland.
*This is the average speed from the provider with the fastest broadband package available at this postcode. The average speed displayed is based on the download speeds of at least 50% of customers at peak time (8pm to 10pm). Fibre/cable services at the postcode are subject to availability and may differ between properties within a postcode. Speeds can be affected by a range of technical and environmental factors. The speed at the property may be lower than that listed above. You can check the estimated speed and confirm availability to a property prior to purchasing on the broadband provider's website. Providers may increase charges. The information is provided and maintained by Decision Technologies Limited. **This is indicative only and based on a 2-person household with multiple devices and simultaneous usage. Broadband performance is affected by multiple factors including number of occupants and devices, simultaneous usage, router range etc. For more information speak to your broadband provider.
Map data ©OpenStreetMap contributors.
