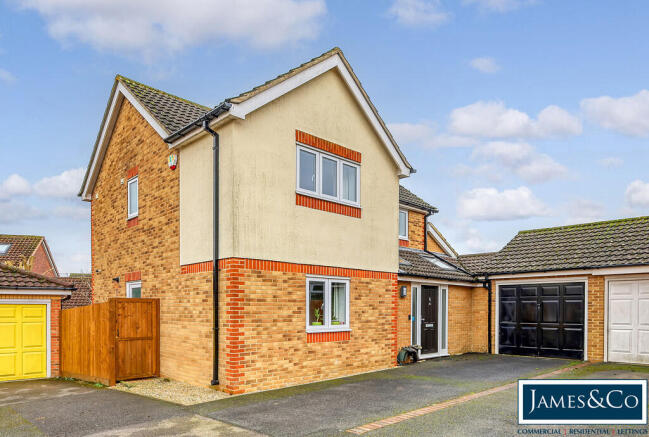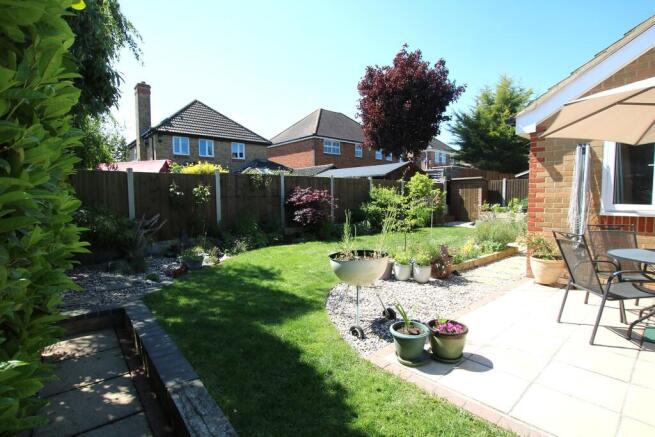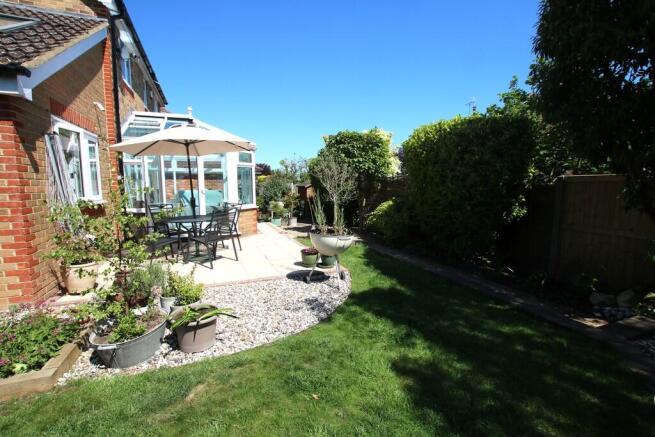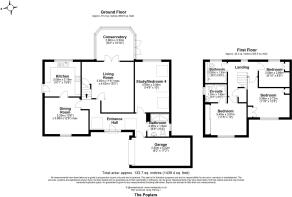
The Poplars, Dunmow

- PROPERTY TYPE
Detached
- BEDROOMS
4
- BATHROOMS
3
- SIZE
1,439 sq ft
134 sq m
- TENUREDescribes how you own a property. There are different types of tenure - freehold, leasehold, and commonhold.Read more about tenure in our glossary page.
Freehold
Key features
- Thoughtfully Extended Family Home
- Three Reception Rooms
- Conservatory
- Ground Floor Bathroom
- Family Bathroom and En-Suite to the First Floor
- Well Regarded Development
- Garage and Parking
- New Double Glazing
- Three/Four Bedrooms
- Walking Distance to the Town and Schools
Description
THE LOCATION The property is well situated in a tucked away position in the ever popular area of 'Godfrey Way' and offers spacious accommodation with easy access to the school and town centre.
A good range of shopping and recreational facilities are provided in the large towns of Great Dunmow and Braintree.
There are a number of excellent schools in the area including two primary schools and secondary school in Great Dunmow, with independent schooling at Felsted. .
For the commuter there is access onto the A120 at Great Dunmow which links with the M11 to the west and there are train stations at Bishop's Stortford, Stansted Airport and Chelmsford with links to both London and Cambridge.
PROPERTY INFORMATION Freehold.
Council Tax Band - D
EPC - C
All main services connected.
ENTRANCE HALL 'Everest' refitted entrance door with 'Everest' windows to the front and a pair of Velux windows, engineered oak flooring, door leading into the garage. A particular feature of this room is the built in fish tank providing interest and offering dual viewing from the lounge.
GROUND FLOOR SHOWER ROOM 6' 8" x 6' 4" (2.05m x 1.94m) 'Everest' window to the side, fitted with a white suite comprising large shower enclosure, heated towel rail, WC with hidden cistern and vanity wash basin and storage with tiled splash backs.
STUDY / BEDROOM 4 14' 9" x 9' 11" (4.50m x 3.04m) 'Everest' window to the rear, Velux window. Lovely full height room currently used as a study / music room but would also work well as a guest bedroom with the ground floor shower room adjacent.
LIVING ROOM 15' 1" x 11' 5" (4.62m x 3.50m) Max dimensions. Fitted carpet, good size under stairs storage cupboard, radiators with ornate covers, built in fish tank display going through to the reception hall. 'Everest' French doors leading to the conservatory.
CONSERVATORY 10' 9" x 9' 2" (3.30m x 2.80m) 'Everest' conservatory glazed to three aspects with views over the attractive landscaped garden. Ceramic tiled flooring and French doors in to the garden.
DINING ROOM 12' 9" x 10' 7" (3.89m x 3.25m) Max dimensions. Engineered oak flooring, 'Everest' window to the front.
KITCHEN 10' 5" x 10' 1" (3.19m x 3.08m) 'Everest' window to the rear, range of quality fitted base and eye level units with worktop over, tiled splash backs, sink with mixer taps, built in microwave, built in double oven with electric bult in hob over with stainless steel extractor over, space for tall fridge/freezer, plumbing for washing machine, built in dishwasher, tiled flooring.
FIRST FLOOR
BEDROOM 1 12' 0" x 11' 5" (3.67m x 3.49m) 'Everest' window to the front, range of built in wardrobe cupboards, fitted carpet, door to ;
EN SUITE 6' 4" x 5' 2" (1.95m x 1.59m) 'Everest' window to the side, three piece suite comprising corner shower enclosure, pedestal wash basin and close coupled wc, heated towel rail, extractor fan, extensive tiling to the walls.
BEDROOM 2 12' 2" x 11' 8" (3.72m x 3.56m) 'Everest' window to the front, built in wardrobe cupboard. Fitted carpet.
BEDROOM 3 8' 8" x 6' 9" (2.66m x 2.08m) 'Everest' window to the rear, currently used as a home office with a range of built in storage and desk unit, fitted carpet.
BATHROOM 'Everest' window to the rear, fitted with a white suite comprising, panel enclosed bath, WC with hidern cistern. Vanity wash basin with storage units. Heated towel rail.
OUTSIDE The property benefits from an attractive garden laid mainly to lawn with patio areas and flower and shrub borders.
GARAGE AND PARKING The property benefits from a garage with internal door leading into the property. Driveway parking.
LANDING 'Everest' window to the rear, access to the insulated loft space with light, ladder and partially boarded. Over stairs storage cupboard, fitted carpet, doors to ;
Brochures
(S5) 6 Page Lands...- COUNCIL TAXA payment made to your local authority in order to pay for local services like schools, libraries, and refuse collection. The amount you pay depends on the value of the property.Read more about council Tax in our glossary page.
- Band: D
- PARKINGDetails of how and where vehicles can be parked, and any associated costs.Read more about parking in our glossary page.
- Garage,Off street
- GARDENA property has access to an outdoor space, which could be private or shared.
- Yes
- ACCESSIBILITYHow a property has been adapted to meet the needs of vulnerable or disabled individuals.Read more about accessibility in our glossary page.
- Ask agent
The Poplars, Dunmow
Add an important place to see how long it'd take to get there from our property listings.
__mins driving to your place
Your mortgage
Notes
Staying secure when looking for property
Ensure you're up to date with our latest advice on how to avoid fraud or scams when looking for property online.
Visit our security centre to find out moreDisclaimer - Property reference 102651003856. The information displayed about this property comprises a property advertisement. Rightmove.co.uk makes no warranty as to the accuracy or completeness of the advertisement or any linked or associated information, and Rightmove has no control over the content. This property advertisement does not constitute property particulars. The information is provided and maintained by James & Co, Great Dunmow. Please contact the selling agent or developer directly to obtain any information which may be available under the terms of The Energy Performance of Buildings (Certificates and Inspections) (England and Wales) Regulations 2007 or the Home Report if in relation to a residential property in Scotland.
*This is the average speed from the provider with the fastest broadband package available at this postcode. The average speed displayed is based on the download speeds of at least 50% of customers at peak time (8pm to 10pm). Fibre/cable services at the postcode are subject to availability and may differ between properties within a postcode. Speeds can be affected by a range of technical and environmental factors. The speed at the property may be lower than that listed above. You can check the estimated speed and confirm availability to a property prior to purchasing on the broadband provider's website. Providers may increase charges. The information is provided and maintained by Decision Technologies Limited. **This is indicative only and based on a 2-person household with multiple devices and simultaneous usage. Broadband performance is affected by multiple factors including number of occupants and devices, simultaneous usage, router range etc. For more information speak to your broadband provider.
Map data ©OpenStreetMap contributors.





