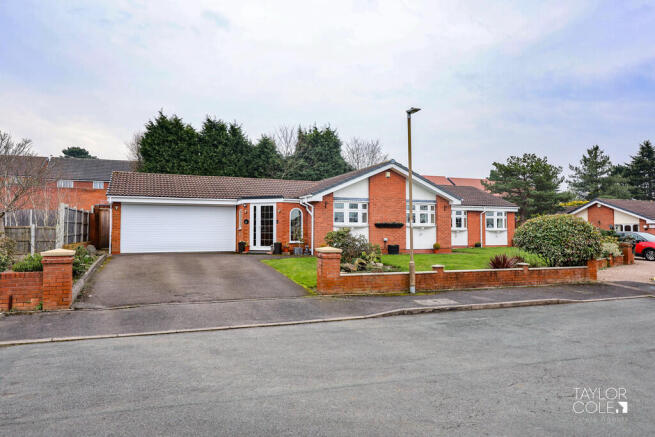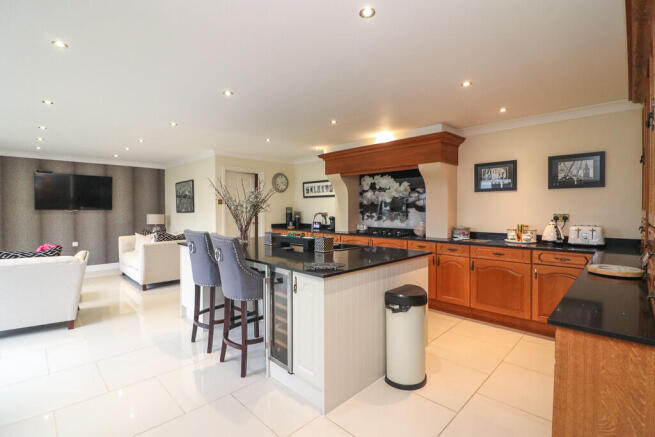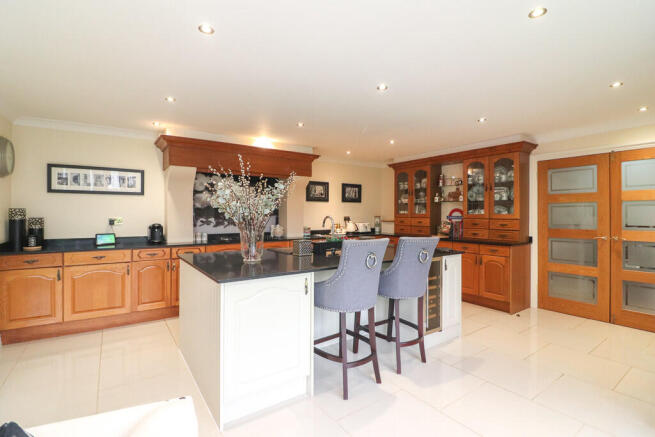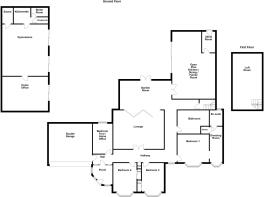Morpeth, Dosthill

- PROPERTY TYPE
Detached Bungalow
- BEDROOMS
4
- BATHROOMS
2
- SIZE
Ask agent
- TENUREDescribes how you own a property. There are different types of tenure - freehold, leasehold, and commonhold.Read more about tenure in our glossary page.
Freehold
Key features
- Stunning and Spacious Detached Bungalow
- Entrance Porch
- Superb Lounge
- Garden Room
- Open Plan Kitchen/Dining Room, Utility Room
- Bedroom Four/Home Office
- Master Bedroom with Dressing Room and Luxury En-Suite
- Two Further Bedrooms, Superb Family Bathroom
- Loft Room
- Double Garage, Driveway, Garden Leisure Rooms, Well Maintained Gardens
Description
This beautiful family home occupies a most enviable position at the head of this highly sought after cul-de-sac, with the property itself being set behind a neat lawned fore garden with shaped borders containing a variety of evergreen shrubbery and flowering plants, along with a brick built wall to boundary, a paved pathway leads to the side garden gate and a tarmacadam driveway provides ample off road parking facilities and access to the double garage with feature downlighting and further access to the front entrance with wall mounted courtesy lighting and a UPVC double glazed entrance door.
PORCH The entrance porch has ceiling downlighters, UPVC double glazed window to the front and side, feature tiling to floor, front door with matching side screens leading through to:
RECEPTION HALL With two ceiling downlighters, oak flooring, door to bedroom four/home office, door to garage, open access to:
L-SHAPED HALLWAY This wide spacious hallway has access to loft, ceiling downlighters, coving to ceiling, two radiators, built-in cupboard, doors to:
LOUNGE 20' 8" x 15' 9" (6.3m x 4.8m) The beautifully presented lounge has ceiling downlighters and coving to ceiling, radiator, double glazed bi-fold doors leading through to:
GARDEN ROOM 23' 2" x 11' 9" (7.06m x 3.58m) This fantastic addition to the property enjoys a lovely outlook over the private rear garden and has a ceiling fan light, two wall light points, ample power points, tiled floor, double glazed French doors leading out onto the garden patio, open access to the hallway, ceiling downlighters, coving to ceiling, double doors leading to:
OPEN PLAN KITCHEN/DINING/FAMILY ROOM 27' 4" x 17' 6" (8.33m x 5.33m) This wonderful room has double glazed sliding doors leading out onto the rear garden patio, with the kitchen being fitted with an excellent range of matching base units and drawers with granite working surface and matching up-stands, to include the large breakfast island with inset single drainer sink unit with hot and cold mixer tap over, built-in 'Neff' double oven, matching microwave, six ring gas hob with glass splashback and extractor hood over, wine cooler, integrated dishwasher, space and point for 'American' style fridge/freezer, additional range of matching wall mounted cupboards to include glass fronted display cabinets with inset downlighters, ceiling downlighters, coving to ceiling, radiator, polished floor tiles, door to:
UTILITY ROOM 8' 6" x 5' 5" (2.59m x 1.65m) Having a full height larder style cupboard and matching wall units, space and plumbing for automatic washing machine, space and vent for tumble dryer, obscure double glazed door leading out onto the garden patio, ceiling downlighters, radiator, polished floor tiles.
BEDROOM FOUR/HOME OFFICE 8' 0" x 12' 3" (2.44m x 3.73m) With fully fitted office furniture to include desk and drawers units, along with various wall cupboards, ceiling downlighters, coving to ceiling, radiator, double glazed window overlooking the rear garden.
MASTER BEDROOM 11' 4" x 12' 10" (3.45m x 3.91m) This double bedroom has a double glazed bow window to the front, ceiling light point, coving to ceiling, radiator, doorway to:
DRESSING ROOM 14' 6" x 5' 2" (4.42m x 1.57m) Having an excellent range of fitted wardrobes, ceiling downlighters, access to loft, coving to ceiling, radiator, double glazed bow window to the front, walk-in cupboard, door to:
LUXURY EN-SUITE 7' 7" x 6' 10" (2.31m x 2.08m) Comprising of a white suite of fully tiled walk-in shower unit with chrome coloured shower fitment, close coupled WC and wall hung wash hand basin set in vanity unit with matching wall cupboard, feature floor and wall tiling, ceiling downlighters, extractor fan, chrome coloured heated towel rail, obscure double glazed window to the rear.
BEDROOM TWO 11' 8" x 9' 6" (3.56m x 2.9m) Superbly decorated with a double glazed bow window to the front, ceiling downlighters, coving to ceiling, radiator, built-in double wardrobe, fitted dressing table and bedside cabinets.
BEDROOM THREE 11' 8" x 9' 0" (3.56m x 2.74m) This double bedroom has fitted double wardrobe with matching drawer unit and bedside cupboards, ceiling downlighters, built-in double wardrobe, radiator, laminate flooring, double glazed window to the front.
FAMILY BATHROOM 12' 6" x 9' 10" (3.81m x 3m) This luxury family bathroom has a tiled floor, stunning full height wall tiling which complements the white suite of large bath, wall hung WC and circular wash hand basin set in vanity unit with dressing table and granite surfaces, ceiling downlighters, extractor fan, chrome coloured heated towel rail, fitted cupboard.
LOFT ROOM There is a tiled inner hallway with a staircase leading to the loft storage area which is fully boarded and also houses the central heating boiler.
OUTSIDE
DOUBLE GARAGE 16' 7" x 17' 8" (5.05m x 5.38m) Having a remote control roller shutter entrance door, ceiling strip light point, cold water tap, ample power points.
DETACHED GARDEN LEISURE ROOMS This detached building originally housed the indoor swimming pool (which remains beneath the supported floor boarding) but has now been altered to create a home office and a gymnasium, and comprise of:
HOME OFFICE 13' 11" x 18' 8" (4.24m x 5.69m) With ceiling strip light points, double glazed sliding entrance doors, radiator, power points, door to:
GYMNASIUM 21' 0" x 18' 4" (6.4m x 5.59m) With two sets of double glazed sliding patio doors, ceiling light points, power points, radiator, doors to:
SAUNA 4' 4" x 6' 5" (1.32m x 1.96m)
KITCHENETTE/BOILER ROOM 6' 7" x 6' 9" (2.01m x 2.06m) Having a roll top working surface with inset single drainer stainless steel sink unit, range of additional wall cupboards, power points, doors to guest cloakroom and boiler room with ceiling light point, power points and wall mounted central heating boiler.
GUEST CLOAKROOM With a white suite of close coupled WC, wall mounted wash hand basin, ceiling light point, extractor fan, radiator.
PRIVATE REAR GARDEN This private and very well presented garden has a side entrance gate, neat central lawn, large paved patio and pathways, further paved seating area to the rear of the kitchen, brick built raised borders which contain a variety of flowering plants and shrubs, along with a feature garden pond.
ANTI MONEY LAUNDERING In accordance with the most recent Anti Money Laundering Legislation, buyers will be required to provide proof of identity and address to the Taylor Cole Estate Agents once an offer has been submitted and accepted (subject to contract) prior to Solicitors being instructed.
TENURE We have been advised that this property is freehold, however, prospective buyers are advised to verify the position with their solicitor / legal representative.
VIEWING By prior appointment with Taylor Cole Estate Agents on the contact number provided.
Brochures
Sales Particulars- COUNCIL TAXA payment made to your local authority in order to pay for local services like schools, libraries, and refuse collection. The amount you pay depends on the value of the property.Read more about council Tax in our glossary page.
- Band: F
- PARKINGDetails of how and where vehicles can be parked, and any associated costs.Read more about parking in our glossary page.
- Garage
- GARDENA property has access to an outdoor space, which could be private or shared.
- Yes
- ACCESSIBILITYHow a property has been adapted to meet the needs of vulnerable or disabled individuals.Read more about accessibility in our glossary page.
- Ask agent
Morpeth, Dosthill
Add an important place to see how long it'd take to get there from our property listings.
__mins driving to your place
Get an instant, personalised result:
- Show sellers you’re serious
- Secure viewings faster with agents
- No impact on your credit score



Your mortgage
Notes
Staying secure when looking for property
Ensure you're up to date with our latest advice on how to avoid fraud or scams when looking for property online.
Visit our security centre to find out moreDisclaimer - Property reference 102381009034. The information displayed about this property comprises a property advertisement. Rightmove.co.uk makes no warranty as to the accuracy or completeness of the advertisement or any linked or associated information, and Rightmove has no control over the content. This property advertisement does not constitute property particulars. The information is provided and maintained by Taylor Cole Estate Agents, Tamworth. Please contact the selling agent or developer directly to obtain any information which may be available under the terms of The Energy Performance of Buildings (Certificates and Inspections) (England and Wales) Regulations 2007 or the Home Report if in relation to a residential property in Scotland.
*This is the average speed from the provider with the fastest broadband package available at this postcode. The average speed displayed is based on the download speeds of at least 50% of customers at peak time (8pm to 10pm). Fibre/cable services at the postcode are subject to availability and may differ between properties within a postcode. Speeds can be affected by a range of technical and environmental factors. The speed at the property may be lower than that listed above. You can check the estimated speed and confirm availability to a property prior to purchasing on the broadband provider's website. Providers may increase charges. The information is provided and maintained by Decision Technologies Limited. **This is indicative only and based on a 2-person household with multiple devices and simultaneous usage. Broadband performance is affected by multiple factors including number of occupants and devices, simultaneous usage, router range etc. For more information speak to your broadband provider.
Map data ©OpenStreetMap contributors.




