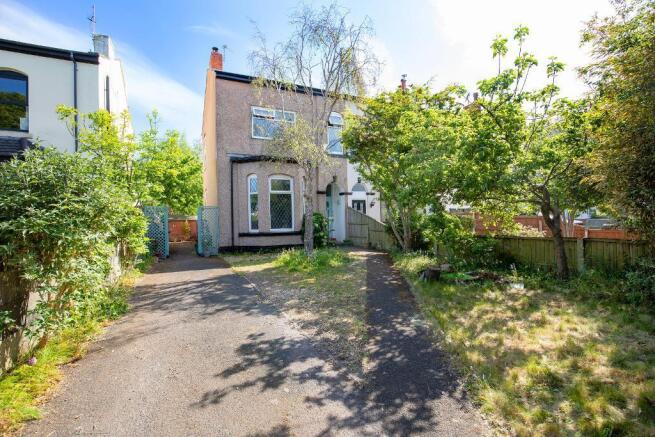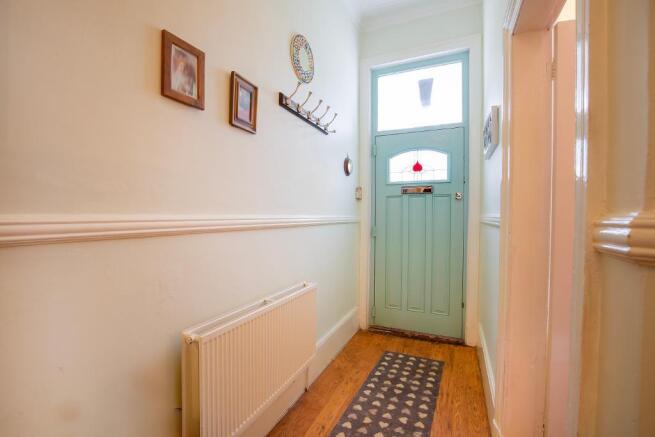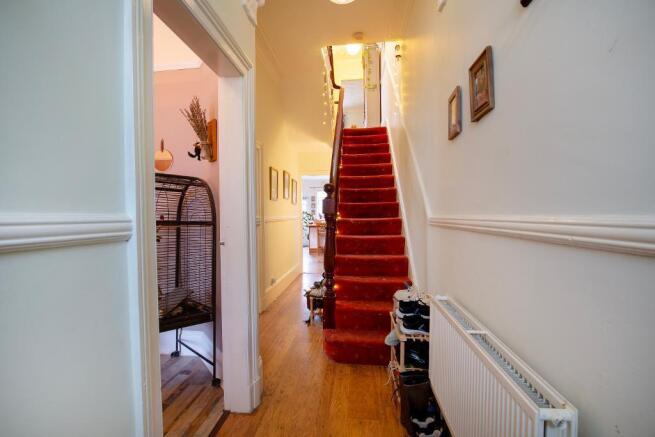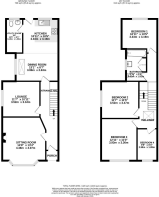Belmont Street, Birkdale, Southport, Merseyside, PR8 1LY

- PROPERTY TYPE
Semi-Detached
- BEDROOMS
4
- SIZE
Ask agent
- TENUREDescribes how you own a property. There are different types of tenure - freehold, leasehold, and commonhold.Read more about tenure in our glossary page.
Freehold
Key features
- 4 Bedroom Semi Detached
- 2 Reception Rooms
- Kitchen/Dining Room
- Spacious Throughout
- Excellent Location
- Close To Local Amenities
- Off Road Driveway Parking
- EPC Band Rating E
Description
Nestled between the vibrant Birkdale Village and Southport town centre, this location offers the best of both worlds. Enjoy a wealth of amenities, from shops and dining options to leisure facilities and scenic coastal walks, all just a short distance away. For commuters, the property benefits from easy access to not one but two nearby train stations, Birkdale and Southport providing excellent transport links to Liverpool, Manchester, and beyond.
Despite its central position, Belmont Street remains a remarkably peaceful and quiet residential road, offering a tranquil setting to come home to. This delightful property promises a blend of convenience, comfort, and location that is sure to appeal to families and professionals alike.
Arriving at this delightful property, you are greeted by a gated driveway, offering off-road parking for multiple vehicles. The frontage is enhanced by mature trees and a well-maintained lawn area, creating a welcoming and tranquil first impression. Step inside to a spacious and inviting hallway, brimming with character. High ceilings, original orange coving, and a charming dado rail add to the period charm that runs throughout the home. The hallway provides access to two reception rooms on the left. The first reception room, located at the front of the property, is impressively spacious and bathed in natural light from the large bay window. A multi-fuel stove takes centre stage, offering a cosy focal point for the room. The second reception room is also well-proportioned offering versatility and could easily serve as a second lounge, snug, home office, or playroom to suit your needs.
Towards the rear of the hallway, you"ll find the bright and airy open-plan kitchen and dining room. Benefiting from natural light streaming through both a large window and a skylight, creating a warm and inviting atmosphere. The fitted kitchen, though modest, is functional and features a gas hob with an electric oven. At the end of the kitchen, a door leads out to the rear garden, to the left, there"s a door to a utility room, which houses the boiler and offers additional storage. The utility room also has a downstairs WC, complete with a sink, adding practicality to this family-friendly home.
Heading upstairs, you are welcomed by a bright and spacious split-level landing, filled with natural light from a large skylight. This airy space adds to the sense of openness and character that flows throughout the home. The landing provides access to four generously sized bedrooms, each offering ample space and versatility to suit a variety of needs. The family bathroom is also located on this floor and features a WC, sink, and a panelled bath with a shower attachment above. The airing cupboard is housed within the bathroom, providing convenient storage for linens and towels.
The rear garden begins with a paved patio area, perfect for outdoor seating or entertaining. Beyond this, a grass-laid lawn provides additional outdoor space, complemented by a large shed for storage. A side gate offers access to a surprisingly spacious side area of the property, which could easily be utilized for extra parking or as an additional outdoor space to suit your needs.
This wonderful family home offers an abundance of space, charm, and versatility, all set in a highly desirable and peaceful location. With its blend of character features, practical layout, and close proximity to Birkdale Village, Southport town centre, and excellent transport links, this property is ready to welcome its next lucky owners.
Don"t miss the chance to make this delightful house your home, contact Bailey Estates today on to arrange your viewing!
Leaving Bailey Estates office, head north on Liverpool Road, through the village and over the train tracks. At the traffic lights turn right onto York Road continue until the end of the road then turn left onto Aughton Road. Take the second right onto Hollybrook Road then left onto Belmont Street where this wonderful home will be on your right easily identified by a Bailey Estates For Sale Board.
Porch
2' 11'' x 3' 3'' (0.9m x 1m)
Entrance Hallway
21' 10'' x 5' 8'' (6.67m x 1.73m)
(maximum measurements)
Sitting Room
14' 8'' x 13' 4'' (4.48m x 4.07m)
Lounge
11' 6'' x 10' 11'' (3.52m x 3.34m)
Dining Room
8' 7'' x 13' 1'' (2.63m x 3.99m)
Kitchen
10' 5'' x 10' 11'' (3.19m x 3.33m)
Utility/WC
10' 5'' x 5' 1'' (3.19m x 1.56m)
Landing
21' 6'' x 5' 6'' (6.57m x 1.69m)
(maximum measurement)
Bedroom 1
10' 5'' x 10' 11'' (3.19m x 3.33m)
Bedroom 2
11' 6'' x 11' 4'' (3.52m x 3.47m)
Bathroom
9' 10'' x 6' 3'' (3.02m x 1.92m)
Bedroom 3
12' 10'' x 11' 0'' (3.93m x 3.36m)
Bedroom 4
9' 9'' x 6' 2'' (2.98m x 1.89m)
- COUNCIL TAXA payment made to your local authority in order to pay for local services like schools, libraries, and refuse collection. The amount you pay depends on the value of the property.Read more about council Tax in our glossary page.
- Band: C
- PARKINGDetails of how and where vehicles can be parked, and any associated costs.Read more about parking in our glossary page.
- Yes
- GARDENA property has access to an outdoor space, which could be private or shared.
- Yes
- ACCESSIBILITYHow a property has been adapted to meet the needs of vulnerable or disabled individuals.Read more about accessibility in our glossary page.
- Ask agent
Belmont Street, Birkdale, Southport, Merseyside, PR8 1LY
Add an important place to see how long it'd take to get there from our property listings.
__mins driving to your place
Get an instant, personalised result:
- Show sellers you’re serious
- Secure viewings faster with agents
- No impact on your credit score
Your mortgage
Notes
Staying secure when looking for property
Ensure you're up to date with our latest advice on how to avoid fraud or scams when looking for property online.
Visit our security centre to find out moreDisclaimer - Property reference 696528. The information displayed about this property comprises a property advertisement. Rightmove.co.uk makes no warranty as to the accuracy or completeness of the advertisement or any linked or associated information, and Rightmove has no control over the content. This property advertisement does not constitute property particulars. The information is provided and maintained by Bailey Estates, Southport. Please contact the selling agent or developer directly to obtain any information which may be available under the terms of The Energy Performance of Buildings (Certificates and Inspections) (England and Wales) Regulations 2007 or the Home Report if in relation to a residential property in Scotland.
*This is the average speed from the provider with the fastest broadband package available at this postcode. The average speed displayed is based on the download speeds of at least 50% of customers at peak time (8pm to 10pm). Fibre/cable services at the postcode are subject to availability and may differ between properties within a postcode. Speeds can be affected by a range of technical and environmental factors. The speed at the property may be lower than that listed above. You can check the estimated speed and confirm availability to a property prior to purchasing on the broadband provider's website. Providers may increase charges. The information is provided and maintained by Decision Technologies Limited. **This is indicative only and based on a 2-person household with multiple devices and simultaneous usage. Broadband performance is affected by multiple factors including number of occupants and devices, simultaneous usage, router range etc. For more information speak to your broadband provider.
Map data ©OpenStreetMap contributors.







