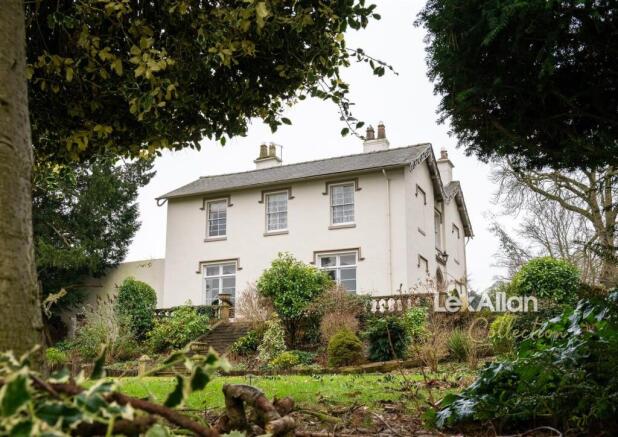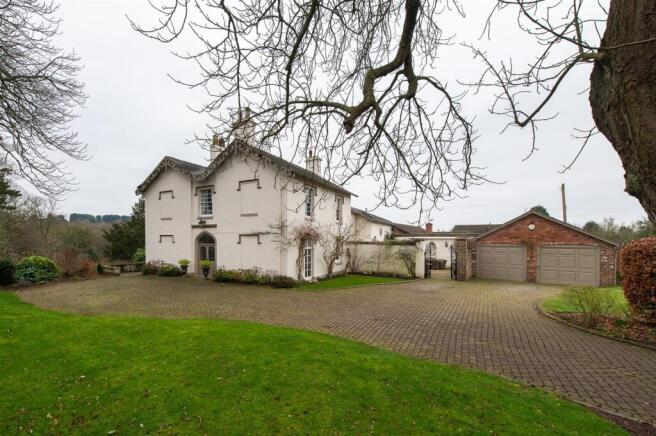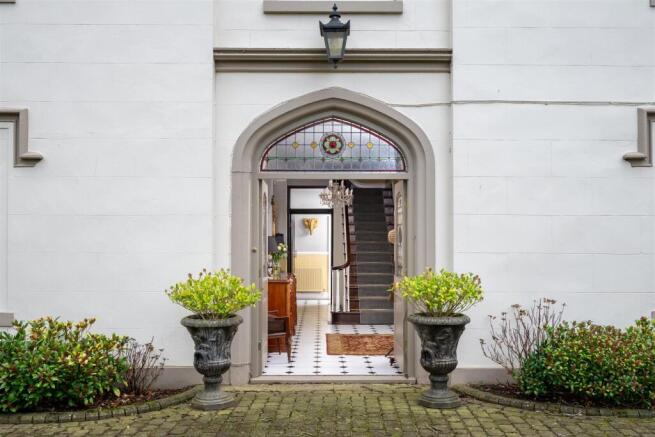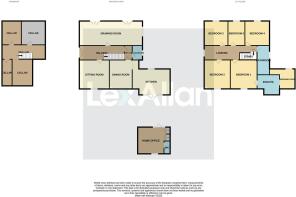Dark Lane, Kinver

- PROPERTY TYPE
Detached
- BEDROOMS
5
- BATHROOMS
2
- SIZE
Ask agent
- TENUREDescribes how you own a property. There are different types of tenure - freehold, leasehold, and commonhold.Read more about tenure in our glossary page.
Freehold
Key features
- Iconic Kinver Family Home
- Contemporary Features with Georgian Character
- Exceptional Five Bedroom Family Home
- Elegant Interior Throughout
- Grade ll Listed Georgian Residence
- Home Office Outbuilding
- Landscaped Mature Gardens
Description
“...an exceptional Kinver home"
Part of the Lex Allan Collection.
Reception Hallway - 7.90m x 2.95m (25'11" x 9'8") - The entrance hall welcomes you with its stunning part-stained glass wooden doors. An impressive staircase rises gracefully to the first floor with its ornate features adding a touch of elegance. The flooring is covered in classic tiles adding to the character and charm. From the hallway, doors open into both the drawing room and sitting room, each offering its own inviting space.
Drawing Room - 11.22m x 4.60m (36'9" x 15'1") - Two single glazed double doors open seamlessly into the garden, allowing a fresh air flow while offering a lovely view of the outdoor space. To the side, a stunning decorative window overlooks an internal courtyard, flooding the area with natural light. A gas featured fireplace with an elegant marble surround and hearth serves a striking focal point. The room is further enhanced by its high ceilings with intricate decorative detailing.
Sitting Room - 1.22m.26.82m x 1.22m.12.19m - A timeless and charming sitting room centred around an inset multi fuel cast iron burner that provides both warmth and character, framed by a decorative marble surround, complimented by a sleek slat hearth. A floor to ceiling single glazed window faces the front driveway, allowing plenty of natural light while offering a peaceful view of the surroundings.
Formal Dining Room - 4.38m x 3.87m (14'4" x 12'8") - The formal dining room is accessed by a door leading from the kitchen while another door leads to the inner hallway, providing seamless flow between spaces. A cosy inset gas fire within a traditional fireplace surround with window that offers lovely views of the front driveway. The room balances comfort and elegance, perfect for hosting family dinners or gatherings.
Dining/Kitchen - 7.50m x 4.80m (24'7" x 15'8") - Having been thoughtfully designed situated in the previous coach house, the dining kitchen truly is the heart of the home. It boasts a beautiful and functional layout with ceramic Belfast sink built into sleek granite worktops, complete with built in drainer, a range of wall and base units offering plenty of storage and workspace. An AGA stove with stylish splashback, integrated dishwasher and space for American style fridge freezer. The feature island is complete with base units, drawers and electric oven making ideal spaced for food preparation. Double doors lead out to the courtyard, offering a seamless flow to the outdoors and great entertaining space, while another door also opens to an internal courtyard along with a decorative window also overlooking the courtyard
Inner Hall - The tiled floor extends seamlessly from the entrance hallway, doors radiate off to the cellar, cloakroom and dining room.
Cloakroom - 2.62m x 1.90m (8'7" x 6'2") - The cloakroom is accessed from the inner hallway, with classic design high flush WC, a wall mounted 'Sanitan' wash hand basin, window with charming wooden shutters over looking the internal courtyard.
Landing - The landing is spacious and light filled, providing access to all five bedrooms and house bathroom. A telephone intercom system is discretely mounted on the wall and a large window to the end of the landing floods the space with natural light.
Master Bedroom - 4.44m x 3.93m (14'6" x 12'10") - A generous double room offering natural light through single glazed window, a period feature fireplace which adds character to the room and a door leading to a private and luxurious en-suite.
En Suite - 4.06 x 3.10 - A stylish en-suite featuring floating wash hand basin with sleek drawer unit, low flush WC, striking egg-shaped bathtub complete with tap and shower head over for added convenience, walk in shower with glass screen and double shower head, wall tiles, chrome heated towel rail, sky light and entrance into private dressing room.
Dressing Room - 3.56m x 2.56m min 3.90m max (11'8" x 8'4" min 12'9 - A well appointed space with fitted wardrobes that offer ample storage, central heating radiator and single glazed window.
Bedroom Two - 4.46m x 4.25m (14'7" x 13'11") - Featuring two fitted wardrobes along with cupboards for extra storage space, central heating radiator and single glazed window.
Bedroom Three - 4.60m x 4.20m (15'1" x 13'9") - Featuring a decorative cast iron fire place with wooden surround, single glazed window and central heating radiator.
Bedroom Four - 4.00m x 3.94m (13'1" x 12'11") - Featuring fitted wardrobes, single glazed window and centra heating radiator.
Bedroom Five - 4.65m x 2.84m (15'3" x 9'3") - Featuring loft hatch for access, single glazed window and central heating radiator.
Family Bathroom - 4.72m x 1.85m (15'5" x 6'0") - A luxurious house bathroom with low flush WC, in one corner there is a Jacuzzi bath that invites relaxation, a walk in shower with shower fitting, 'His and Hers' wash hand basins with decorative vanity unit providing ample storage, chrome heated towel rail and window.
Cellar/ Laundry Room - 8.79m x 2.70m (28'10" x 8'10") - The cellar entrance serves as a practical laundry space, having plumbing for the washing machine along with ample space for further appliances. This area has stairs leading you back to the ground floor along with entrances to a four additional cellar spaces.
Cellar / Playroom - 5.37m x 4.48m (17'7" x 14'8") - Laminate flooring, fitted cupboard, single glazed window and central heating radiator.
Cellar - 4.34m x 3.70m (14'2" x 12'1") - Currently used as storage.
Wine Cellar - 4.30m x 2.30m (14'1" x 7'6") - Providing excellent brick-built storage.
Home Office - 5.93m x 4.87m (19'5" x 15'11") - This home office was previously a double garage but now offers functional workspace for those working from home. It is accessed from the outside courtyard through a glazed door with additional glazed windows either side, two built in cupboards, a wall mounted electric heater and a separate WC for added convenience.
Grounds - The gardens of Rockmount house exude timeless elegance. Approaching the property, you are greeted by controlled gated entrance, this picturesque drive is bordered by verdant lawns and mature shrubs and offering ample parking spaces, accommodating a multitude of vehicles with ease.
Ornate double gates open into a front courtyard, an intimate yet stately space. At its heart lies a feature fountain. This courtyard is a perfect venue for al fresco dining and entertaining guests, enhanced by its blend of open charm and privacy. a discreet door leading to a side storage area is tailored for storing bins and firewood.
A notable feature accessible from the courtyard is a detached, spacious home office. Secluded yet within easy reach of the main residence.
A 'Secret' second courtyard garden is accessible from the inner hallway of the property. Enclosed by rustic brick walls, this hidden oasis is an intimate retreat from the grandeur of the main grounds. A charming pergola draped with climbing plants, creating a serene ambiance for relaxation or dining.
From the courtyard, a discreet door connects to the main grounds, inviting you back into the garden area having expansive greenery.
The rear garden offers a perfect blend of refinement and family-friendly charm. A flagstone terrace stretches elegantly across the rear façade, creating an ideal space for outdoor lounging, entertaining, or simply savouring the views of the private grounds. From the terrace, stone steps lead gracefully down to a lush, manicured lawn bordered by well-established shrubs and mature trees, offering both privacy and natural beauty.
Tucked away within the garden is a delightful children’s playhouse, while a woodland walkway winds through the grounds and having picturesque views of the River Stour.
The house is located in the charming village of Kinver, known for its welcoming community and a wealth of amenities. Kinver boasts a selection of individual shops, restaurants, and schools, including infant, primary, and secondary schools with sixth-form facilities, catering to all educational needs. For outdoor enthusiasts, the village offers breathtaking walks along Kinver Edge, a National Trust-protected landscape of rolling hills, woodlands, and stunning vistas, enhancing the appeal of this idyllic location.
Council Tax Band H -
Referral Fees. - We can confirm that if we are sourcing a quotation or quotations on your behalf relevant to the costs that you are likely to incur for the professional handling of the conveyancing process. You should be aware that we could receive a maximum referral fee of approximately £300 inc VAT should you decide to proceed with the engagement of the solicitor in question. We are informed that solicitors are happy to pay this referral fee to ourselves as your agent as it significantly reduces the marketing costs that they have to allocate to sourcing new business. The referral fee is NOT added to the conveyancing charges that would ordinarily be quoted.
We can also confirm that if we have provided your details to Infinity Financial Advice who we are confident are well placed to provide you with the very best possible advice relevant to your borrowing requirements. You should be aware that we receive a referral fee from Infinity for recommending their services. The charges that you will incur with them and all the products that they introduce to you will in no way be affected by this referral fee. On average the referral fees that we have received recently are £218 per case.
The same also applies if we have introduced you to the services of surveyors who we are confident will provide you with a first class service relevant to your property needs, we will again receive a maximum referral fee of £200 inc vat. This referral fee does not impact the actual fee that you would pay had you approached them direct as it is paid to us as an intermediary on the basis that we save them significant marketing expenditure in so doing. If you have any queries regarding the above, please feel free to contact us.
Money Laundering Regulations. - Please note that under the MONEY LAUNDERING REGULATIONS 2017 we are legally required to verify the identity of all purchasers and the source of their funds to enable the purchase, all prospective purchasers are required to provide the following - 1. Satisfactory photographic identification. 2. Proof of address/residency. 3. Verification of the source of purchase funds. Lex Allan reserves the right to obtain electronic verification of any relevant document sought which there will be a charge to the purchasers at £24 inc VAT per person. If your offer is acceptable we will be required to share personal details with relevant third parties regarding your chain details on your sale/purchase.
Tenure (Freehold). - References to the tenure of a property are based on information supplied by the seller. We are advised that the property is freehold. A buyer is advised to obtain verification from their solicitor.
Brochures
Rockmount Kinver Brochure.pdfBrochure- COUNCIL TAXA payment made to your local authority in order to pay for local services like schools, libraries, and refuse collection. The amount you pay depends on the value of the property.Read more about council Tax in our glossary page.
- Band: H
- PARKINGDetails of how and where vehicles can be parked, and any associated costs.Read more about parking in our glossary page.
- Yes
- GARDENA property has access to an outdoor space, which could be private or shared.
- Yes
- ACCESSIBILITYHow a property has been adapted to meet the needs of vulnerable or disabled individuals.Read more about accessibility in our glossary page.
- Ask agent
Energy performance certificate - ask agent
Dark Lane, Kinver
Add an important place to see how long it'd take to get there from our property listings.
__mins driving to your place
Get an instant, personalised result:
- Show sellers you’re serious
- Secure viewings faster with agents
- No impact on your credit score



Your mortgage
Notes
Staying secure when looking for property
Ensure you're up to date with our latest advice on how to avoid fraud or scams when looking for property online.
Visit our security centre to find out moreDisclaimer - Property reference 33665545. The information displayed about this property comprises a property advertisement. Rightmove.co.uk makes no warranty as to the accuracy or completeness of the advertisement or any linked or associated information, and Rightmove has no control over the content. This property advertisement does not constitute property particulars. The information is provided and maintained by Lex Allan, Stourbridge. Please contact the selling agent or developer directly to obtain any information which may be available under the terms of The Energy Performance of Buildings (Certificates and Inspections) (England and Wales) Regulations 2007 or the Home Report if in relation to a residential property in Scotland.
*This is the average speed from the provider with the fastest broadband package available at this postcode. The average speed displayed is based on the download speeds of at least 50% of customers at peak time (8pm to 10pm). Fibre/cable services at the postcode are subject to availability and may differ between properties within a postcode. Speeds can be affected by a range of technical and environmental factors. The speed at the property may be lower than that listed above. You can check the estimated speed and confirm availability to a property prior to purchasing on the broadband provider's website. Providers may increase charges. The information is provided and maintained by Decision Technologies Limited. **This is indicative only and based on a 2-person household with multiple devices and simultaneous usage. Broadband performance is affected by multiple factors including number of occupants and devices, simultaneous usage, router range etc. For more information speak to your broadband provider.
Map data ©OpenStreetMap contributors.




