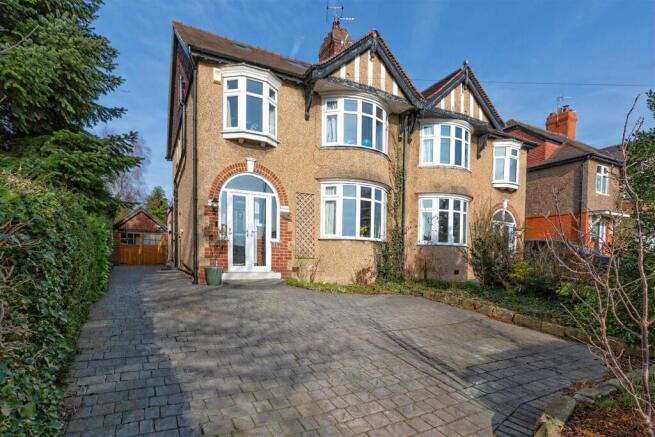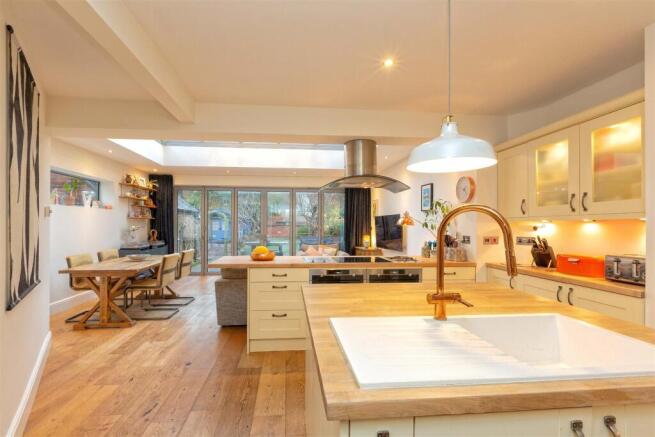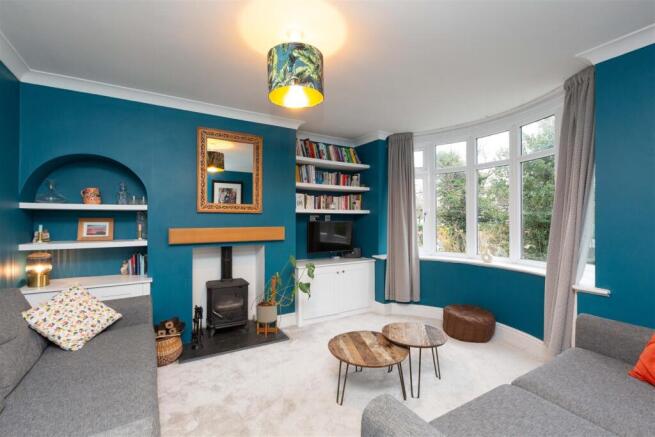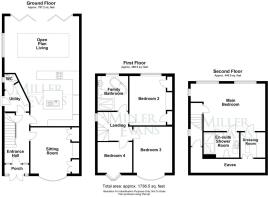
40 Mytton Oak Road, Shrewsbury, SY3 8UD

- PROPERTY TYPE
Semi-Detached
- BEDROOMS
4
- BATHROOMS
2
- SIZE
Ask agent
- TENUREDescribes how you own a property. There are different types of tenure - freehold, leasehold, and commonhold.Read more about tenure in our glossary page.
Freehold
Key features
- A much improved and immaculately presented semi-detached house
- Accommodation arranged over three floors
- Superb open-plan kitchen / dining / living room with bi-fold doors to garden
- Master bedroom with dressing room and attractive en suite shower room
- Three further bedrooms and luxury family bathroom
- Enclosed garden with large Summerhouse
- Garage and ample parking
- Popular and convenient location close to excellent local amenities
Description
The property is well placed in this popular and much sought after residential area, ideally placed close to excellent schools in both the state and public sector, local shops, the Royal Shrewsbury Hospital, frequent bus service to the town centre with its many fashionable bars and restaurants, Theatre Severn, Quarry Park and Dingle Gardens and the Shrewsbury railway station. The property is also well placed within easy reach of the Shrewsbury by-pass which allows easy access onto the M54 motorway link to the West Midlands.
A truly immaculate, much improved and extended four bedroom family house, presented throughout to an exacting standard and situated in a highly desirable and particularly convenient residential area. This property must be viewed to appreciate the quality of living it provides.
Inside The Property -
Entrance Porch - Built in storage cupboards
Panelled and partly glazed entrance door with decorative leaded lights with side screens to:
Entrance Hall - Waxed and polished wood block floor
Understairs store cupboards
Sitting Room - 3.66m x 3.86m (12'0" x 12'8") - A pleasant room with a fireplace recess housing log burning stove, for cosy evenings, with raised hearth flanked on both sides by storage cupboards and display shelving
Bow window overlooking the front garden
Superb Open Plan Kitchen / Living / Dining Area - 8.71m x 5.54m (28'7" x 18'2") - Huge rooflight with self cleaning glass over living / dining bathes the room in light throughout the day.
Kitchen neatly appointed with a range of matching modern units incorporating a central island unit
In-built cooking appliances with both gas and induction, dual, self-cleaning AEG ovens and teppanyaki grill, great for entertaining.
Three levels of lighting for use as a functional kitchen and more relaxed entertaining space
Underfloor heating
Aluminium framed bi-fold doors opening onto the neatly kept rear garden
Utility Room - 1.47m x 1.96m (4'10" x 6'5") - Space and recess suitable for washing machine etc.
Range of built in storage cupboards
Door to the garden
Cloakroom - Wash hand basin, wc
From the entrance hall a STAIRCASE with hand rail and balustrade rises to a FIRST FLOOR LANDING
Bedroom 2 - 3.91m x 3.39m (12'10" x 11'1") - Two built in storage cupboards
Window overlooking the rear garden
Bedroom 3 - 3.66m x 3.07m (12'0" x 10'1") - Bow window overlooking the front garden
Bedroom 4 - 2.44m x 2.74m (8'0" x 9'0") - Oriel bay window with outlooks to the fore
Luxuriouly Appointed Family Bathroom - Large walk in shower
Dressing surface with inset hand basin with a range of vanity cupboards and drawers beneath
WC with concealed low type flush
Free standing Roll top bath with ball and claw feet
From the first floor landing, the STAIRCASE continues to a SECOND FLOOR LANDING
Master Bedroom - 3.76m x 4.89m (12'4" x 16'1") - Two large aluminium frame windows and a further side window with outlooks over the rear garden and fantastic sunset views in the evening to the west
Large Dressing Room - 2.01m x 1.97m (6'7" x 6'6") - Built in storage drawers with hanging space and dressing surface
Double doors to eaves storage
Attractively Appointed En Suite Shower Room - Large walk in shower with overhead drench shower and hand held shower.
Dressing surface with vanity cupboard and onset hand basin, wc
Two velux roof lights.
Outside The Property -
Brick And Tile Built Garage -
The property is set back and divided from the road by an established privet hedge and approached over a pressed, patterned driveway with forecourt providing ample parking and serving the reception area with raised floral and shrubbery display. The drive extends to the side of the property serving the garage.
There is a particularly good sized and neatly kept REAR GARDEN with an extensive decked patio and terrace providing an ideal entertaining space, suitable for Alfresco dining. Lawn with a variety of inset trees and shrubs including fruit trees and well stocked borders which burst to life all summer long with a beautiful variety of decorative perennials and ferns. The lawn is flanked by a further gravelled area providing an additional entertaining space and multiple seating options in this gorgeous sun trap.
Brick And Tile Potting Shed -
Provides storage for gardening equipment and fostering seedlings in Spring
Timber And Felt Summerhouse -
Large garden room for outdoor living all summer long with great potential for conversion to additional office / living space.
Brochures
40 Mytton Oak Road, Shrewsbury, SY3 8UDBrochure- COUNCIL TAXA payment made to your local authority in order to pay for local services like schools, libraries, and refuse collection. The amount you pay depends on the value of the property.Read more about council Tax in our glossary page.
- Band: C
- PARKINGDetails of how and where vehicles can be parked, and any associated costs.Read more about parking in our glossary page.
- Yes
- GARDENA property has access to an outdoor space, which could be private or shared.
- Yes
- ACCESSIBILITYHow a property has been adapted to meet the needs of vulnerable or disabled individuals.Read more about accessibility in our glossary page.
- Ask agent
40 Mytton Oak Road, Shrewsbury, SY3 8UD
Add an important place to see how long it'd take to get there from our property listings.
__mins driving to your place
Get an instant, personalised result:
- Show sellers you’re serious
- Secure viewings faster with agents
- No impact on your credit score
Your mortgage
Notes
Staying secure when looking for property
Ensure you're up to date with our latest advice on how to avoid fraud or scams when looking for property online.
Visit our security centre to find out moreDisclaimer - Property reference 33665741. The information displayed about this property comprises a property advertisement. Rightmove.co.uk makes no warranty as to the accuracy or completeness of the advertisement or any linked or associated information, and Rightmove has no control over the content. This property advertisement does not constitute property particulars. The information is provided and maintained by Miller Evans, Shrewsbury. Please contact the selling agent or developer directly to obtain any information which may be available under the terms of The Energy Performance of Buildings (Certificates and Inspections) (England and Wales) Regulations 2007 or the Home Report if in relation to a residential property in Scotland.
*This is the average speed from the provider with the fastest broadband package available at this postcode. The average speed displayed is based on the download speeds of at least 50% of customers at peak time (8pm to 10pm). Fibre/cable services at the postcode are subject to availability and may differ between properties within a postcode. Speeds can be affected by a range of technical and environmental factors. The speed at the property may be lower than that listed above. You can check the estimated speed and confirm availability to a property prior to purchasing on the broadband provider's website. Providers may increase charges. The information is provided and maintained by Decision Technologies Limited. **This is indicative only and based on a 2-person household with multiple devices and simultaneous usage. Broadband performance is affected by multiple factors including number of occupants and devices, simultaneous usage, router range etc. For more information speak to your broadband provider.
Map data ©OpenStreetMap contributors.








