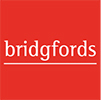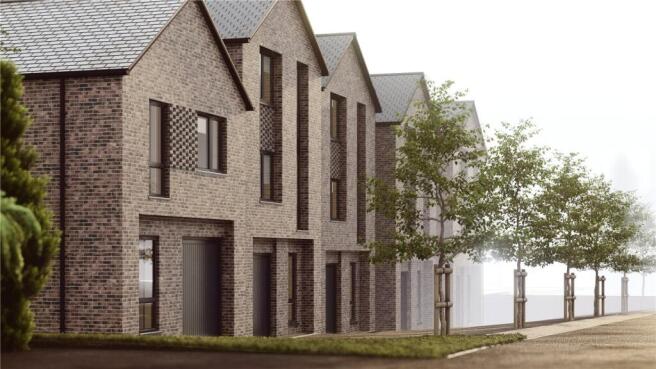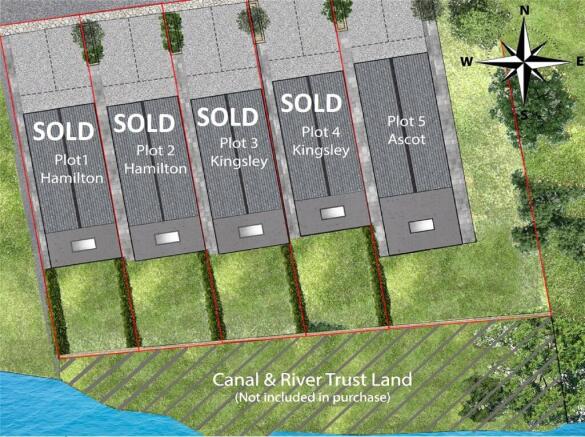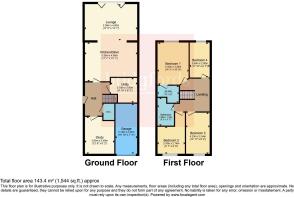The Moorings, Slate Lane, Audenshaw, Greater Manchester, M34

- PROPERTY TYPE
Detached
- BEDROOMS
4
- BATHROOMS
2
- SIZE
Ask agent
- TENUREDescribes how you own a property. There are different types of tenure - freehold, leasehold, and commonhold.Read more about tenure in our glossary page.
Freehold
Description
Plot Five, The Ascot - Last Remaining Plot (Two Storey Build sat upon a larger plot than the other four)
Welcome to The Moorings, an exceptional new build development offering a collection of stunning, contemporary homes in the sought-after area of Audenshaw. These spacious homes are designed with modern family living in mind, combining cutting-edge design with the highest quality finishes. With one property available, now is the perfect time to secure your dream home. Some of the images provided are artist impressions.
The Ascot is priced from £550,000, the final sales prices is dependent on the internal finish and fixtures chosen. Each home is freehold and comes with a 10-year structural warranty for peace of mind, along with a 2-year Loxley Homes guarantee.
Exterior Design & First Impressions
The Ascot homes make a striking first impression with their contemporary external design and feature brickwork panels crafted from simulated handmade bricks. These elements lend the property a timeless yet modern aesthetic. The homes are further enhanced by slim profile window frames, which not only improve the appearance but also maximize natural light throughout the interiors. The south-facing garden, overlooking a picturesque canal, provides an idyllic setting for relaxation and outdoor entertainment. Fully opening bi-folding doors at the rear of the property seamlessly connect the indoor living space with the garden, making it perfect for enjoying the outdoors year-round. The property’s exterior also includes flagging to the perimeter, ensuring a neat and polished finish. Each home benefits from external light points to the front, side, and rear, adding both practicality and ambiance. For additional privacy and security, boundary fencing and hedging are included along the side elevations. Tree lining to the front elevation further enhances the appeal of the property, contributing to the overall curb appeal.
Interior Layout & Design
The Ascot is designed to offer the ideal balance of space and functionality, with a layout that promotes modern family living. The home features spacious rooms, high ceilings, and an open-plan design, creating an inviting and airy atmosphere.
Ground Floor
As you step inside, you’re welcomed by an entrance hall that leads seamlessly into the rest of the home. To the side of the hallway is a downstairs WC, offering added convenience. A versatile study/bedroom five can serve as a home office, guest room, or additional bedroom, and is equipped with ultra-fast Wi-Fi capability, making it ideal for modern remote working. The heart of The Ascot is the open-plan family kitchen-diner. This spacious area features a top-class fitted kitchen with an island unit that provides additional counter space and a casual dining area. The kitchen is fully equipped with integrated appliances, including a cooker, hob, hood, and an integrated combination microwave, all chosen for their functionality and sleek design. The kitchen-dining area flows effortlessly into the relaxing lounge space, which benefits from large windows and the contemporary glazed roof light, filling the room with natural light. From here, bi-folding doors lead out to the south-facing garden, offering the perfect space for outdoor living. A utility room with a base unit is also located off the hallway, providing practical storage and laundry space. The integral garage (2.8m x 5.3m) offers secure parking for an average-sized car and additional storage space.
First Floor
Upstairs, the first floor is dedicated to the master suite and three additional bedrooms, as well as a stylish family bathroom. The master bedroom is a spacious, luxurious retreat with ample room for a king-sized bed and additional furniture. It is complemented by an en-suite bathroom, which features contemporary fittings and a high-quality finish. Three additional bedrooms offer flexibility to suit your family’s needs. Whether used as children’s rooms, guest rooms, or home offices, these rooms offer plenty of space and natural light. A modern family bathroom completes the first floor, offering contemporary bath and shower fittings and high-quality tiling for a premium finish.
Key Features & Specifications
• 10-year Structural Warranty and 2-year Loxley Homes Guarantee for long-term peace of mind.
• Freehold title, providing full ownership and flexibility.
• Contemporary design with feature brickwork and slim profile window frames.
• Energy-efficient gas central heating system for comfort and cost-effective living.
• Solar power panelling system to reduce energy consumption.
• Home office with ultra-fast Wi-Fi capability, ideal for modern remote working.
• 4/5 spacious bedrooms, including a master bedroom with en-suite.
• Spacious family kitchen/dining area with top-class fitted kitchen, integrated appliances, and island unit.
• Contemporary family bathroom and downstairs WC, all with premium fittings.
• Fully opening bi-folding doors leading to a south-facing garden.
• Tree lining to the front elevation for added curb appeal.
• Integral garage (2.8m x 5.3m) with secure parking and additional storage space.
• Driveway with two parking spaces for added convenience.
• Boundary fencing and hedging for privacy and security.
• External light points and water taps to the front and rear for practicality.
• Ample electrical sockets and TV points throughout the property.
Location
The Ascot is located in Audenshaw, a highly desirable area offering the perfect balance of suburban tranquillity and easy access to Manchester city centre. This sought-after location is well-served by local amenities, schools, and transport links, making it ideal for families, professionals, and anyone seeking a modern lifestyle in a vibrant area. The canal that runs through the area adds a picturesque backdrop, perfect for relaxing walks or enjoying the outdoor surroundings.
For further details and to arrange a viewing please contact the agents. Please note all images including CGIs are for illustrative purposes only and may not be reflective of the actual finish.
- COUNCIL TAXA payment made to your local authority in order to pay for local services like schools, libraries, and refuse collection. The amount you pay depends on the value of the property.Read more about council Tax in our glossary page.
- Band: TBC
- PARKINGDetails of how and where vehicles can be parked, and any associated costs.Read more about parking in our glossary page.
- Yes
- GARDENA property has access to an outdoor space, which could be private or shared.
- Yes
- ACCESSIBILITYHow a property has been adapted to meet the needs of vulnerable or disabled individuals.Read more about accessibility in our glossary page.
- Ask agent
The Moorings, Slate Lane, Audenshaw, Greater Manchester, M34
Add an important place to see how long it'd take to get there from our property listings.
__mins driving to your place
Get an instant, personalised result:
- Show sellers you’re serious
- Secure viewings faster with agents
- No impact on your credit score
Your mortgage
Notes
Staying secure when looking for property
Ensure you're up to date with our latest advice on how to avoid fraud or scams when looking for property online.
Visit our security centre to find out moreDisclaimer - Property reference LKS240076. The information displayed about this property comprises a property advertisement. Rightmove.co.uk makes no warranty as to the accuracy or completeness of the advertisement or any linked or associated information, and Rightmove has no control over the content. This property advertisement does not constitute property particulars. The information is provided and maintained by Bridgfords, Denton. Please contact the selling agent or developer directly to obtain any information which may be available under the terms of The Energy Performance of Buildings (Certificates and Inspections) (England and Wales) Regulations 2007 or the Home Report if in relation to a residential property in Scotland.
*This is the average speed from the provider with the fastest broadband package available at this postcode. The average speed displayed is based on the download speeds of at least 50% of customers at peak time (8pm to 10pm). Fibre/cable services at the postcode are subject to availability and may differ between properties within a postcode. Speeds can be affected by a range of technical and environmental factors. The speed at the property may be lower than that listed above. You can check the estimated speed and confirm availability to a property prior to purchasing on the broadband provider's website. Providers may increase charges. The information is provided and maintained by Decision Technologies Limited. **This is indicative only and based on a 2-person household with multiple devices and simultaneous usage. Broadband performance is affected by multiple factors including number of occupants and devices, simultaneous usage, router range etc. For more information speak to your broadband provider.
Map data ©OpenStreetMap contributors.







