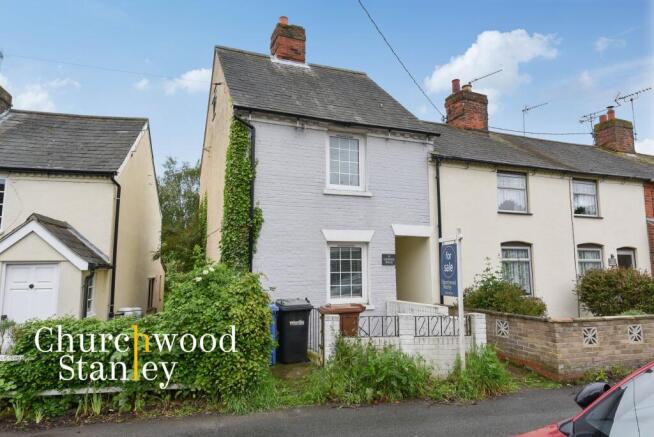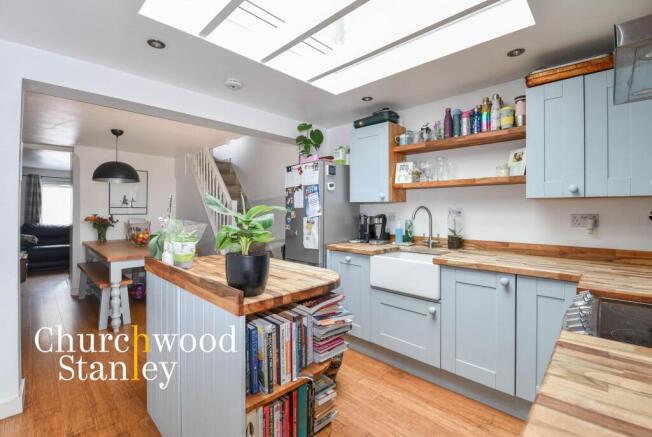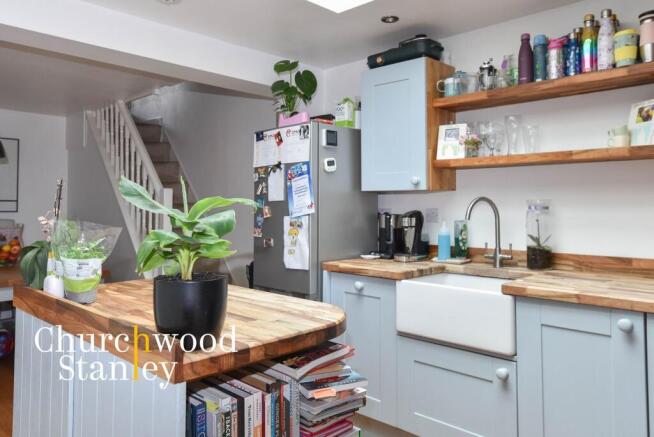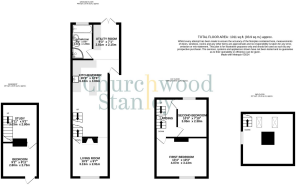Church Road, Chelmondiston, IP9

- PROPERTY TYPE
End of Terrace
- BEDROOMS
4
- BATHROOMS
1
- SIZE
1,011 sq ft
94 sq m
- TENUREDescribes how you own a property. There are different types of tenure - freehold, leasehold, and commonhold.Read more about tenure in our glossary page.
Freehold
Key features
- A four storey end of terrace home, finished beautifully with up to four bedrooms and three reception rooms
- Secluded garden with summerhouse and playhouse
- Open plan Kitchen / Diner leading to a Utility room
- Air conditioning with heating function throughout
- Fully double glazed
Description
Key features
Freehold
Description
FOR SALE BY PUBLIC AUCTION GUIDE PRICE £130,000 *PLUS FEES. LIVE STREAMED VIA DEDMAN GRAY WEBSITE. BIDDING AVAILABLE BY TELEPHONE, PROXY AND ONLINE - CASH BUYERS ONLY
RESIDENTIAL INVESTMENT: A FOUR BEDROOM FREEHOLD HOUSE IN VILLAGE LOCATION CONSIDERED TO BE IDEAL FOR OWNER OCCUPATION AND BUY TO LET INVESTMENT
A four-storey linked terraced house in the picturesque village of Chelmondiston offering up to four bedrooms and three reception rooms across a spacious 1,011 square feet of living space. Chelmondiston is a charming village on the Shotley Peninsula in Suffolk, known for its stunning natural beauty and close proximity to the River Orwell and Pin Mill. The village itself boasts a strong sense of community with a well-regarded primary school, St. Andrew's Church and local shops and the famous Butt and Oyster Pub.
As you step into the home, the open-plan kitchen and dining area immediately capture your attention. The kitchen is a chef’s delight, featuring solid oak base units with soft-closing cupboards and drawers, topped with square-edged wooden work surfaces. A central island provides additional workspace and a perfect spot for casual dining. The butler sink, integral Bosch microwave, and ample space for a freestanding oven make this kitchen with Walnut worktops both functional and stylish. The large skylight overhead floods the area with natural light, creating a bright and welcoming atmosphere. Bamboo flooring flows seamlessly from the kitchen into the generous utility room at the rear, which offers additional storage, French doors leading to the garden, and under-counter plumbing for a washing machine and tumble dryer.
The living room, located at the front of the house, continues the theme of elegance with its bamboo flooring and part wood-panelled walls. The focal point of this cosy room is the open fireplace with a slate hearth, perfect for relaxing evenings. An internal door here leads to carpeted stairs that descend to the versatile basement area.
The basement offers a spacious office area that could easily double as a playroom or additional living space. Adjacent to the office is a basement bedroom, also featuring bamboo flooring and a full-height glazed door that opens to external steps, providing a unique and private access point.
The ground floor also houses a bathroom, with marble tiling and equipped with a panel bath featuring body jets, a vanity sink, a hidden tank WC, and a corner shower cubicle with a thermostatic tap and rainfall showerhead. An opaque glazed window and heated towel rail complete this well thought out space.
Ascending to the first floor, the galleried landing leads to two well-proportioned bedrooms. The master bedroom at the front of the house is generously sized, carpeted, and bathed in natural light from the front-facing window. The second bedroom, also carpeted, overlooks the rear of the property.
The journey continues to the second floor, where you’ll find the final double bedroom. Nestled under the gently sloping eaves, this charming room features generous space around the central chimney stack, a side window, and two Velux windows, making it a bright and airy retreat.
Outside, the secluded rear garden is a true sanctuary. It begins with a private shingle area enclosed by panel fencing and trellis, leading to a a further private expanse predominantly laid to well-maintained lawn. The garden has a summerhouse and playhouse, creating a perfect setting for outdoor relaxation and play. This secluded space is ideal for family gatherings or a quiet escape from the hustle and bustle of daily life.
Despite its rural charm, Chelmondiston is conveniently located just five miles southeast of Ipswich, providing easy access to larger town amenities and excellent transport links. Regular bus services connect the village to Ipswich, where train services to London and other major cities are available, making it an ideal location for commuters seeking a peaceful home life.
This four-bedroom end of terrace home on Church Road offers a unique combination of historic charm, modern amenities, and a fantastic location in a vibrant village community.
EPC Rating: E
Kitchen / Diner
6.1m x 2.91m
The kitchen is fitted with a range of solid oak base units that are comprised of soft closing cupboards and drawers beneath square edged Walnut work surface with matching eye level cabinets. A butler sink is etched into the work surface and logical space is provided for a free standing oven. A Bosch microwave and a dishwasher are integral and there is also a very useful central fitted kitchen island here. There is a large skylight window above and this brilliantly social space is open plan to the utility room at the rear of the home. Bamboo flooring flows seamlessly throughout the ground floor.
Utility Room
2.76m x 2.16m
Bamboo flooring flows from the kitchen into this generous utility space which has French doors to the rear that open to the garden. Here you will find additional storage with cupboards at eye and base level with a solid wood work surface. Under the counter plumbing is available for a washing machine and space provided for a tumble dryer.
Living room
3.13m x 3.02m
The living room is found at the front of the home and has a continuation of the bamboo flooring throughout the ground floor. One elevation is part wood panelled there is a window to the front. The central feature focal point of the living room is the open fireplace with slate hearth. An internal door here opens to carpeted stairs that lead down to the basement.
Bathroom
2.81m x 1.65m
A spacious ground floor bathroom with marble tiling that includes a panel bath (with body jets), a vanity sink, hidden tank WC and corner shower cubicle with thermostatic tap and rainfall shower head. There is an opaque glazed window to the rear elevation, an extractor fan, heated towel rail plus plenty of further storage at low level.
Office (Basement)
3.03m x 2.02m
The basement office is an extremely useful utility space offering versatility as an office or playroom. Here you will find bamboo flooring and a full height glazed door leads to the basement bedroom.
Bedroom (Basement)
2.73m x 2.78m
Also adorned with bamboo flooring this basement bedroom has a full height glazed door to the front elevation that leads to external steps up to the roadside.
Landing (first floor)
3.05m x 1.55m
The first floor galleried landing is carpeted and leads to the first and second bedrooms.
First Bedroom
3.16m x 4.07m
The first double bedroom found at the front of the home is carpeted and has a window to the front elevation.
Second Bedroom
3.05m x 2.38m
The second carpeted bedroom has a window to the rear elevation.
Third bedroom (second floor)
4m x 4.08m
The final carpeted double bedroom is built into the gently sloping eaves of the home. With generous space around the central chimney stack having a window to the side elevation and two Velux windows to the rear.
Rear Garden
The rear garden begins with a private shingle area retained by panel fencing and trellis. To the right a walkway leads you down to the main garden and here you'll find a good expanse of lawn with a lovely summerhouse, and a playhouse. This really lovely outside space is very private and completely secluded.
- COUNCIL TAXA payment made to your local authority in order to pay for local services like schools, libraries, and refuse collection. The amount you pay depends on the value of the property.Read more about council Tax in our glossary page.
- Band: B
- PARKINGDetails of how and where vehicles can be parked, and any associated costs.Read more about parking in our glossary page.
- Ask agent
- GARDENA property has access to an outdoor space, which could be private or shared.
- Rear garden
- ACCESSIBILITYHow a property has been adapted to meet the needs of vulnerable or disabled individuals.Read more about accessibility in our glossary page.
- Ask agent
Church Road, Chelmondiston, IP9
Add an important place to see how long it'd take to get there from our property listings.
__mins driving to your place
Get an instant, personalised result:
- Show sellers you’re serious
- Secure viewings faster with agents
- No impact on your credit score


Your mortgage
Notes
Staying secure when looking for property
Ensure you're up to date with our latest advice on how to avoid fraud or scams when looking for property online.
Visit our security centre to find out moreDisclaimer - Property reference fe2f6194-4518-42e1-ac40-5443a2e9eb1c. The information displayed about this property comprises a property advertisement. Rightmove.co.uk makes no warranty as to the accuracy or completeness of the advertisement or any linked or associated information, and Rightmove has no control over the content. This property advertisement does not constitute property particulars. The information is provided and maintained by Churchwood Stanley, Manningtree. Please contact the selling agent or developer directly to obtain any information which may be available under the terms of The Energy Performance of Buildings (Certificates and Inspections) (England and Wales) Regulations 2007 or the Home Report if in relation to a residential property in Scotland.
Auction Fees: The purchase of this property may include associated fees not listed here, as it is to be sold via auction. To find out more about the fees associated with this property please call Churchwood Stanley, Manningtree on 01206 586129.
*Guide Price: An indication of a seller's minimum expectation at auction and given as a “Guide Price” or a range of “Guide Prices”. This is not necessarily the figure a property will sell for and is subject to change prior to the auction.
Reserve Price: Each auction property will be subject to a “Reserve Price” below which the property cannot be sold at auction. Normally the “Reserve Price” will be set within the range of “Guide Prices” or no more than 10% above a single “Guide Price.”
*This is the average speed from the provider with the fastest broadband package available at this postcode. The average speed displayed is based on the download speeds of at least 50% of customers at peak time (8pm to 10pm). Fibre/cable services at the postcode are subject to availability and may differ between properties within a postcode. Speeds can be affected by a range of technical and environmental factors. The speed at the property may be lower than that listed above. You can check the estimated speed and confirm availability to a property prior to purchasing on the broadband provider's website. Providers may increase charges. The information is provided and maintained by Decision Technologies Limited. **This is indicative only and based on a 2-person household with multiple devices and simultaneous usage. Broadband performance is affected by multiple factors including number of occupants and devices, simultaneous usage, router range etc. For more information speak to your broadband provider.
Map data ©OpenStreetMap contributors.




