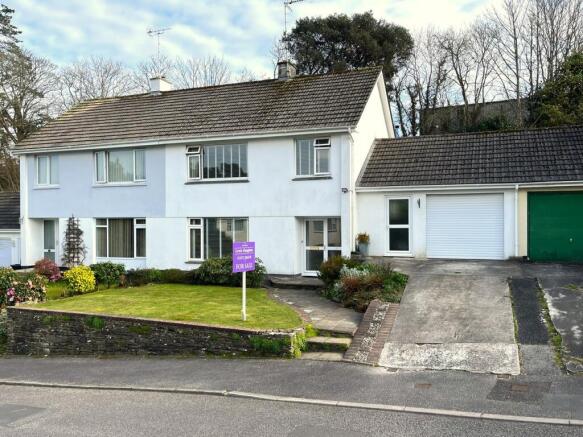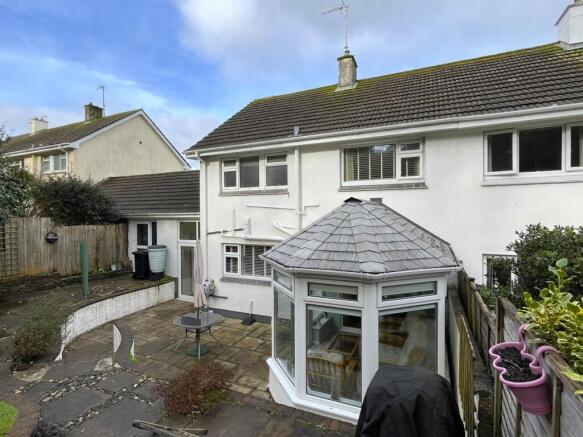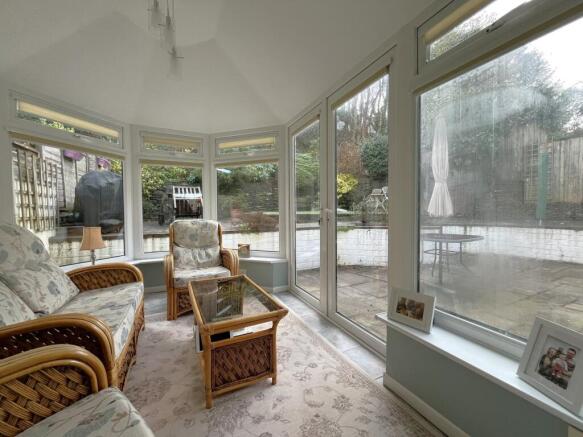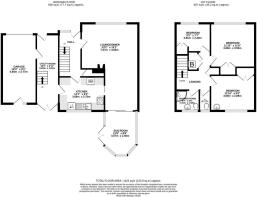Bosvean Gardens, Truro, TR1

- PROPERTY TYPE
Semi-Detached
- BEDROOMS
3
- BATHROOMS
1
- SIZE
Ask agent
- TENUREDescribes how you own a property. There are different types of tenure - freehold, leasehold, and commonhold.Read more about tenure in our glossary page.
Freehold
Key features
- Beautifully presented 3 bedroom home
- Good sized front & rear garden
- Garage & parking
- Potential to extend & convert utility space
- Short walk to Truro City centre, train station and all amenities.
- No onward chain
Description
Available for the first time in 46 years. An exciting opportunity to acquire a spacious three bedroom family home located in a highly sought-after location, ideally situated just a short walk from Truro city centre, local amenities, and popular schools, and offering fantastic potential for extension (subject to consents). Offered with no onward chain.
Property Overview
Pleasant countryside views are enjoyed from the first floor of this semi detached property that stands proudly with large picture windows providing a light and airy feel. Stunning exposed wood floors to the reception areas and master bedroom further complement this well-proportioned home which offers; welcoming reception hall leading to a useful utility area connecting the house to the garage, fitted kitchen with ample wall and base units, integrated appliances, an inset sink, and a superb conservatory with slate roof overlooking the garden. L-shaped living/dining room enjoying a dual-aspect outlook, providing a bright and airy living space, The first floor features three well-proportioned bedrooms and a family shower room with separate cloakroom WC. Significant potential to extend to the side as seen with similar properties in the area (subject to consents).
Outside
A large front garden comprises a level lawn with brick edging and attractive shrub borders with off-road parking on the private driveway being extremely useful, as is the electric roller door to the garage with separate personal door to side. A professionally landscaped south facing enclosed rear garden, offers excellent shelter and privacy. This well-maintained outdoor space features numerous established flowering trees and shrubs, level paved areas ideal for outdoor entertaining, and a well manicured area of lawn. The garage with power and lighting, features an electric roller door, rear garden access, and internal access through the utility area and measures 2.76 m x 5.51 m internally.
Location
Situated in the desirable Bosvean Gardens area, this property is perfectly positioned for city living while retaining a family-friendly community feel. St. Mary’s Primary School and Bosvigo School are nearby, and residents benefit from excellent local amenities, including a shop, community hall, and a play/skate park just a short stroll away. Truro’s bustling city centre is within walking distance, offering a fantastic range of shops, bars, restaurants, cinema, and the renowned Hall for Cornwall theatre. The city also provides excellent transport links, with the nearby mainline railway station offering direct services to London and beyond. For those who love the coast, some of Cornwall’s beautiful beaches are just a short drive, train, or bus journey away, making this an ideal home for families and lifestyle seekers alike.
Early viewing is highly recommended to appreciate the potential of this fantastic home.
Mobile Signal
OUTDOOR
EELikelyLikely
ThreeLikelyLikely
O2LikelyLikely
VodafoneLikelyLikely
INDOOR
EELimitedLimited
ThreeLimitedLimited
O2LikelyLimited
VodafoneLimitedLimited
FRONT APPROACH
Obscure glazed door with side screen needs to
Reception hall
3.6m x 1.8m (11' 10" x 5' 11")
Sitting room
4.6m x 3.4m (15' 1" x 11' 2") Feature stone fireplace with living flame effect fire
Dining area
2.7m x 3.66m (8' 10" x 12' 0") Sliding patio doors to conservatory
Conservatory
3.4m x 2.77m (11' 2" x 9' 1") Slate roof, lovely views to gardens
Kitchen
3.68m x 2.74m (12' 1" x 9' 0") A good range of floor and wall mounted wood fronted cupboards and drawers with roll edge worksurfaces, complementary ceramic tiling, one and a half bowl stainless steel sink with mixer tap, integrated Bosch dishwasher, Neff oven, Neff microwave and Neff gas fired hob.
Utility area
5.66m x 1.8m (18' 7" x 5' 11")
Landing
Airing cupboard housing Worcester gas fired boiler serving central heating and domestic hot water. Slatted shelves.
Bedroom One
3.67m x 3.4m (12' 0" x 11' 2") Lovely views across to countryside. Attractive exposed wood flooring, fitted bedroom furniture including good range of wardrobes, cupboards, bedside cabinets and dressing table. Double radiator TV point
Bedroom Two
2.67m x 2.86m (8' 9" x 9' 5") view to the rear garden, Glass wash hand basin with mixer tap, recessed fitted wardrobes. Radiator.
Bedroom Three
2.74m x 2.3m (9' 0" x 7' 7")
Shower room
1.8m x 1.66m (5' 11" x 5' 5") A well appointed room comprising quadrant shower with mixer shower, wash hand basin set on cabinetry and mixer tap, complementary ceramic tiling, low-level flush WC with concealed cistern, ladder style heated towel rail obscure glazed window to rear. Recessed ceiling lighting
Cloakroom WC
Complimentary ceramic tiling, obscure glaze window to rear recess ceiling lighting.
Viewing
Strictly by appointment through the vendor's sole agents, Lewis Haughton or email
Council Tax
Band D
Services
The following services are available at the property however we have not verified connection: mains electricity, mains water, mains drainage, mains gas, Fibre to the cabinet broadband subject to tariffs and regulations.
Agents Notes
Permit parking is also available as a resident in this area.
These particulars are only a general outline for the guidance of intending purchasers and do not constitute in whole or in part an offer or a Contract. Reasonable endeavours have been made to ensure that the information given in these particulars is materially correct, but any intending purchaser should satisfy themselves by inspection, searches, enquiries, and survey as to the correctness of each statement. All statements in these particulars are made without responsibility on the part of Lewis Haughton. No statement in these particulars is to be relied upon as a statement or representation of fact. Nothing in these particulars shall be deemed to be a statement that the property is in good repair or condition or otherwise nor that any services or facilities are in good working order. Photographs may show only certain parts and aspects of the property at the time when the photographs were taken and you should rely on ...
Brochures
Brochure 1- COUNCIL TAXA payment made to your local authority in order to pay for local services like schools, libraries, and refuse collection. The amount you pay depends on the value of the property.Read more about council Tax in our glossary page.
- Band: D
- PARKINGDetails of how and where vehicles can be parked, and any associated costs.Read more about parking in our glossary page.
- Garage,Driveway,Permit
- GARDENA property has access to an outdoor space, which could be private or shared.
- Yes
- ACCESSIBILITYHow a property has been adapted to meet the needs of vulnerable or disabled individuals.Read more about accessibility in our glossary page.
- Ask agent
Bosvean Gardens, Truro, TR1
Add an important place to see how long it'd take to get there from our property listings.
__mins driving to your place
Your mortgage
Notes
Staying secure when looking for property
Ensure you're up to date with our latest advice on how to avoid fraud or scams when looking for property online.
Visit our security centre to find out moreDisclaimer - Property reference 28573258. The information displayed about this property comprises a property advertisement. Rightmove.co.uk makes no warranty as to the accuracy or completeness of the advertisement or any linked or associated information, and Rightmove has no control over the content. This property advertisement does not constitute property particulars. The information is provided and maintained by Lewis Haughton, Truro. Please contact the selling agent or developer directly to obtain any information which may be available under the terms of The Energy Performance of Buildings (Certificates and Inspections) (England and Wales) Regulations 2007 or the Home Report if in relation to a residential property in Scotland.
*This is the average speed from the provider with the fastest broadband package available at this postcode. The average speed displayed is based on the download speeds of at least 50% of customers at peak time (8pm to 10pm). Fibre/cable services at the postcode are subject to availability and may differ between properties within a postcode. Speeds can be affected by a range of technical and environmental factors. The speed at the property may be lower than that listed above. You can check the estimated speed and confirm availability to a property prior to purchasing on the broadband provider's website. Providers may increase charges. The information is provided and maintained by Decision Technologies Limited. **This is indicative only and based on a 2-person household with multiple devices and simultaneous usage. Broadband performance is affected by multiple factors including number of occupants and devices, simultaneous usage, router range etc. For more information speak to your broadband provider.
Map data ©OpenStreetMap contributors.





