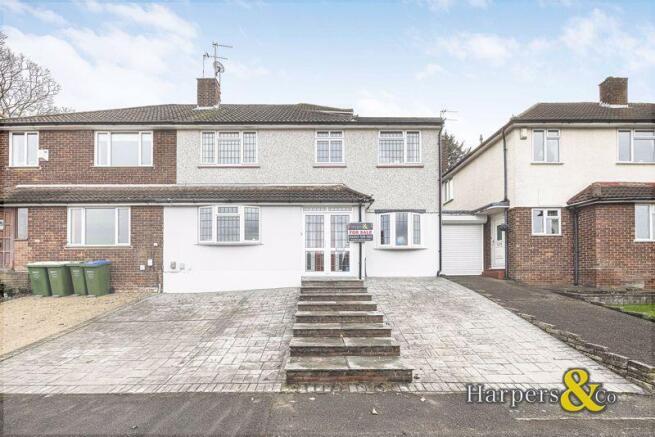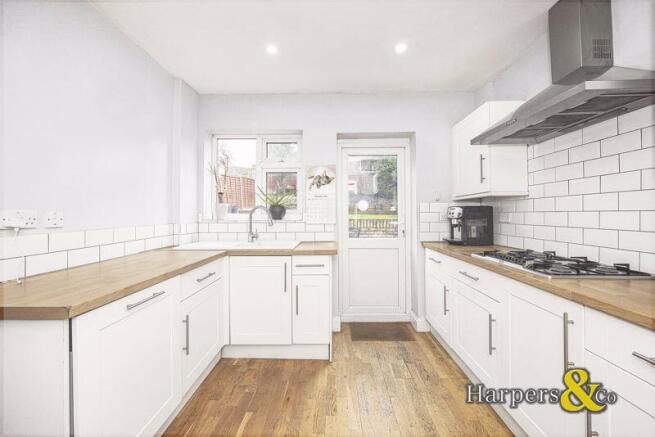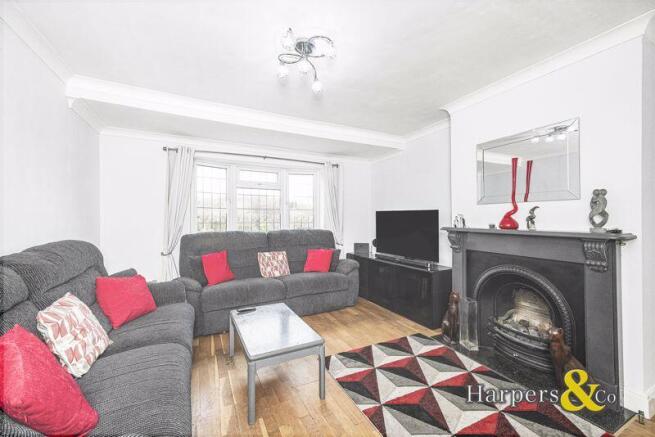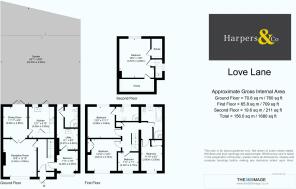
Love Lane, Bexley

- PROPERTY TYPE
Semi-Detached
- BEDROOMS
5
- BATHROOMS
3
- SIZE
Ask agent
- TENUREDescribes how you own a property. There are different types of tenure - freehold, leasehold, and commonhold.Read more about tenure in our glossary page.
Freehold
Key features
- LARGE SEMI-DETACHED 5 BEDROOM HOUSE
- DRIVEWAY FOR 2 VEHICLES
- LOFT CONVERSION
- FREE FLOWING LIVING SPACE
- 3 IMMACULATE BATHROOMS
- UTILITY ROOM
- GAS/CENTRAL HEATING
- GROUND FLOOR W/C
- MATURE GARDEN
- CATCHMENT AREA FOR AWARD WINNING PRIMARY & GRAMMAR SCHOOLS
Description
LARGE 5 Bedroom Semi Detached House with side extension that could easily make a GRANNY ANNEX. This estate is located opposite allotments giving elevated views and within good school catchment for both primary and grammar schools and walking distance to Bexley mainline railway station and the Village ***SEE OUR WALKTHROUGH VIDEO***
Harpers & Co are delighted to offer this very well laid out and spacious 5 bedroom Semi Detached House on the favoured Love Lane in the heart of Bexley Village. The front drive can accommodate 2 cars and there is a sizeable rear garden with steps from the enclosed patio that lead to a tiered rear garden.
This well laid out property is spacious and intelligently designed with a side extension that could be reconfigured to make an excellent granny annex with a connected utility room and luxurious shower room with WC.
The estate benefits from an open plan feel with high quality fixtures and fittings. The front reception room has an attractive wrought iron fireplace (untested) that leads neatly into the dining room to the rear with French doors opening to the garden. The reception room and dining room as a result of their open plan nature are flooded with good natural light and lead into the immaculate and high spec kitchen with a selection of wall and floor units and gas hob with extractor, double oven, built in appliances and walk in larder.The bedrooms on the first floor and extended loft are all of a good size and there are 2 modern bathrooms which have recently been added to a very high standard, the loft room in particular enjoys lovely elevated views and ample storage in the eaves.
This estate is ideal for those wanting a well located and luxurious family home with good school catchment for he areas best schools.
We advise early viewings through award winning Harpers & Co
Driveway
Driveway with parking for two cars. Steps central leading to the front door.
Entrance Porch
Double UPVC glass doors leading to single front door with glass insert and glass window surround.
Reception
14' 6'' x 12' 10'' (4.42m x 3.92m)
Laminate wood flooring throughout, skirting, coving, pendant light fitting,. Half bay window with UPVS windows, curtain rail. Glass entrance door from hallway, large glass bi-fold doors (4 parts) with wooden threshold. Large gas fireplace with with marble effect hearth and fire surround.
Dining Room
11' 11'' x 9' 4'' (3.64m x 2.85m)
Wood laminate flooring throughout, skirting, coving, pendant light fitting. 1 radiator with TRV. French windows to rear with side windows, UPVC double glazing, curtain rail. Wide open archway to kitchen. Glass bi-fold doors to reception room with wooden threshold.
Kitchen
12' 7'' x 9' 10'' (3.83m x 3.00m)
Wood flooring throughout, skirting, spotlights. Wide arch way to dining room. Door to garden with window insert. UPVC double glazed window to rear. Floor standing cabinets and wall cabinets all with chrome bar handles. 5 ring hob and large fitted extractor fan. 1.5 white porcelain sink with drainer, chrome mixer tap with pull out nozzle. Multiple plug sockets.
Study
7' 11'' x 7' 9'' (2.42m x 2.35m)
Small half bay window to the front with UPVC double glazing. Skirting, spotlights. Carpet throughout. Doorway to utility room.
Utility room
8' 1'' x 7' 11'' (2.47m x 2.42m)
Wood laminate flooring throughout, skirting, spotlights. Wall and floor units. White porcelain sink with drainer and chrome mixer tap. Plumbing for washing machine. Multiple plug sockets. UPVC door with glass insert to rear leading to garden.
Downstairs Shower Room
Tiled flooring. Floor to ceiling wall tiles. Double shower tray with glass shower screen, rainforest shower head with small wall shower heads. Floating wall unit with small porcelain basin attached and chrome tap within the wall. Chrome heated towel rail. W/C with built in cistern and push button flush.
Bedroom 1
13' 0'' x 11' 11'' (3.95m x 3.64m)
Carpet throughout, skirting. one radiator with TRV. Large UPVC double glazed window to rear. Built in wardrobe, half mirrored. Coving and pendant light fitting.
En-suite
Tiled flooring and floor to ceiling wall tiled around shower area. Half wall tiled around toilet. Double shower tray, glass shower screen, chrome rainforest shower head and built in controls. Floating wall unit with basin attached and chrome tap. Wall hung toilet with built in push button flush. Chrome heated towel rail. Small UPVC double glazed window to rear. Mirror with light.
Bedroom 2
12' 10'' x 12' 2'' (3.91m x 3.72m)
Carpet throughout, skirting. UPVC double glazed window to front. One radiator.
Bedroom 3
11' 10'' x 8' 2'' (3.6m x 2.5m)
Carpet throughout, skirting, coving, pendant light fitting. UPVC double glazed window to front.
Bedroom 4
7' 11'' x 7' 1'' (2.42m x 2.15m)
Carpet throughout, skirting, coving, pendant light fitting. UPVC double glazed window to the front, curtain rail.
Family Bathroom
Tiled flooring throughout, floor to ceiling wall tiles for walled shower. Deep freestanding bath with chrome freestanding mixer tap with shower head attachment. Freestanding wall unit with white porcelain basin attached and chrome mixer tap. W/C with push button flush. Spotlights. Opaque UPVC double glazed window to rear. Chrome heated towel rail.
Bedroom 5 (loft room)
15' 0'' x 13' 5'' (4.57m x 4.09m)
Small skirting, carpet throughout, Large UPVC double glazed window to rear. One radiator. Eaves.
Garden
65' 7'' x 29' 6'' (20m x 9m)
Part paved with decking steps leading up to grass laid area with tree/plant and bark border and a decking path. Further steps up to more garden containing shed.
Disclaimer
These particulars form no part of any contract and are issued as a general guide only. Main services and appliances have not been tested by the agents and no warranty is given by them as to working order or condition. All measurements are approximate and have been taken at the widest points unless otherwise stated. The accuracy of any floor plans published cannot be confirmed. Reference to tenure, building works, conversions, extensions, planning permission, building consents/regulations, service charges, ground rent, leases, fixtures, fittings and any statement contained in these particulars should not be relied upon and must be verified by a legal representative or solicitor before any contract is entered into.
Brochures
Full Details- COUNCIL TAXA payment made to your local authority in order to pay for local services like schools, libraries, and refuse collection. The amount you pay depends on the value of the property.Read more about council Tax in our glossary page.
- Band: F
- PARKINGDetails of how and where vehicles can be parked, and any associated costs.Read more about parking in our glossary page.
- Yes
- GARDENA property has access to an outdoor space, which could be private or shared.
- Yes
- ACCESSIBILITYHow a property has been adapted to meet the needs of vulnerable or disabled individuals.Read more about accessibility in our glossary page.
- Ask agent
Energy performance certificate - ask agent
Love Lane, Bexley
Add an important place to see how long it'd take to get there from our property listings.
__mins driving to your place
Your mortgage
Notes
Staying secure when looking for property
Ensure you're up to date with our latest advice on how to avoid fraud or scams when looking for property online.
Visit our security centre to find out moreDisclaimer - Property reference 12566048. The information displayed about this property comprises a property advertisement. Rightmove.co.uk makes no warranty as to the accuracy or completeness of the advertisement or any linked or associated information, and Rightmove has no control over the content. This property advertisement does not constitute property particulars. The information is provided and maintained by Harpers & Co, Bexley. Please contact the selling agent or developer directly to obtain any information which may be available under the terms of The Energy Performance of Buildings (Certificates and Inspections) (England and Wales) Regulations 2007 or the Home Report if in relation to a residential property in Scotland.
*This is the average speed from the provider with the fastest broadband package available at this postcode. The average speed displayed is based on the download speeds of at least 50% of customers at peak time (8pm to 10pm). Fibre/cable services at the postcode are subject to availability and may differ between properties within a postcode. Speeds can be affected by a range of technical and environmental factors. The speed at the property may be lower than that listed above. You can check the estimated speed and confirm availability to a property prior to purchasing on the broadband provider's website. Providers may increase charges. The information is provided and maintained by Decision Technologies Limited. **This is indicative only and based on a 2-person household with multiple devices and simultaneous usage. Broadband performance is affected by multiple factors including number of occupants and devices, simultaneous usage, router range etc. For more information speak to your broadband provider.
Map data ©OpenStreetMap contributors.





