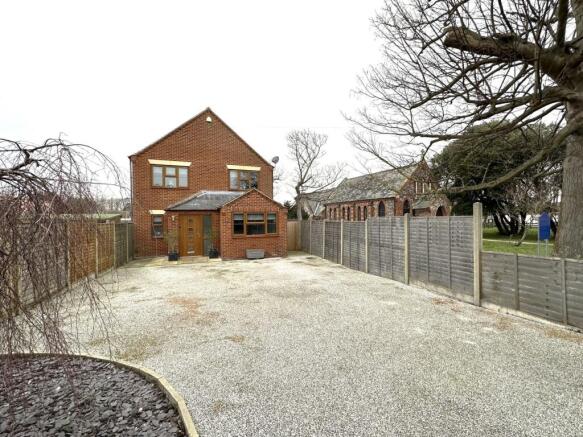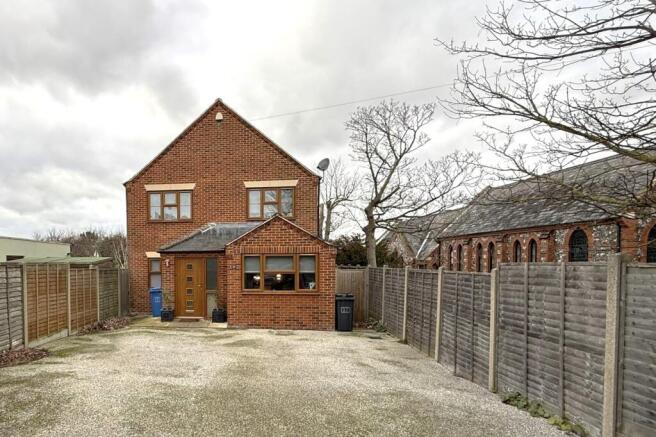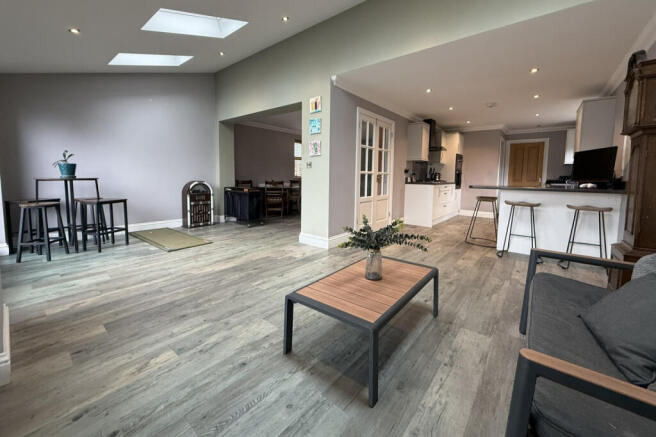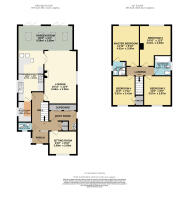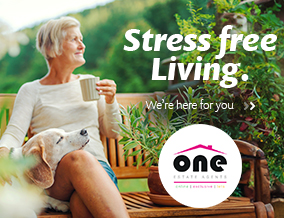
The Street, Corton, NR32 5HW

- PROPERTY TYPE
Detached
- BEDROOMS
4
- BATHROOMS
2
- SIZE
1,625 sq ft
151 sq m
- TENUREDescribes how you own a property. There are different types of tenure - freehold, leasehold, and commonhold.Read more about tenure in our glossary page.
Freehold
Key features
- MODERN DETACHED PROPERTY
- FOUR DOUBLE BEDROOMS
- 'A' RATED EPC
- SUBSTANTIALLY EXTENDED
- OPEN PLAN KITCHEN BREAKFAST ROOM
- SOUTH-WEST FACING REAR GARDEN
- COASTAL VILLAGE LOCATION
- OVER 1,600 SQ FT
- SOLAR PANELS
- BOOT ROOM
Description
SUBSTANTIALLY EXTENDED AND IMPROVED MODERN DETACHED FAMILY HOME LOCATED IN COASTAL VILLAGE | OVER 1,625 SQ FT OF LUXURIOUS LIVING
We are delighted to be assisting in the sale of this four bedroom house situated in a semi-rural location in the beautiful coastal village of Corton. This wonderful property boasts four double bedrooms, one with ensuite on the first floor, while your ground floor accommodation features a 20ft lounge with log burner, 'Open-Plan' to the Garden Room and Kitchen Breakfast room. To the front an extra Sitting Room / Snug, Boot Room and Cloakroom WC. To the rear, your south-west facing tastefully landscaped rear garden offers a sunny, private space to enjoy offering peace and tranquillity right next door to the village church. There are also two super workshop storage buildings, a Bar and to the front a large driveway. | EARN up to £2,000 INCOME FROM SOLAR PANELS
LOCATION AND AMENITIES | Corton is a small village set right on the coast just off the A47 on the Norfolk/ Suffolk border between Lowestoft and Great Yarmouth. Many local amenities such as two pubs, small shop, take-away and the beautiful Suffolk countryside is right on your doorstep and direct village access to the beach and stunning coastline. A good public transport network is also available.
Features
- Kitchen-Diner
- Garden
- En-suite
- Open Plan Lounge
- Sun Deck Terrace
- Fridge Freezer
- Full Double Glazing
- Oven/Hob
- Gas Central Heating Combi Boiler
- Double Bedrooms
- Large Gardens
- Fireplace
Property additional info
GROUND FLOOR
Entrance Porch: 1.47m x 1.76m (4' 10" x 5' 9")
Enter through your modern part glazed door into your entrance porch of your new home. Light and bright due to the two uPVC sealed unit double glazed windows allowing an abundance of natural daylight. There's a large radiator and built in doormat, kick off your shoes, hang up your coat and relax in your new home by the sea.
Hall:
Your 'L' shaped Hall has doors leading off to all ground floor rooms. Karndean LVT flooring has been laid and your carpeted staircase leads you up to all first floor rooms.
Cloakroom WC: 5' 3'' x 3' 2'' (1.60m x .97m)
Essential for the family is the dowstairs loo. Featuring a low level WC, pedestal hand basin, radiator, opaque uPVC sealed unit double glazed window and Karndean floor.
Sitting Room / Snug: 2.69m x 2.68m (8' 10" x 8' 10")
A bonus room. Located at the front of the property, this room could be a teenagers pad, snug, home office study or TV room.... you decide. A uPVC sealed unit double glazed window allows the morning sunshine through, there's also a wood floor and radiator.
Boot Room: 2.68m x 1.37m (8' 10" x 4' 6")
Another bonus room and a very handy one too. Accessed from the hallway, plus an exterior door to side aspect, this is a great room to store all you outdoor gear in the full width sliding door built in cupboards. Perfect for your coats, boots or a handy area to dry off your dog after a great day on the beach. Also acts as an extra utility with space and plumbing for an automatic washing machine, your boiler and solar panel controls also live here.
Lounge: 6.06m x 3.35m (19' 11" x 11' )
Nearly 20ft long, this light and bright lounge features a large uPVC sealed unit double glazed window to side aspect and views over the church, plus a pair of panoramic patio doors offering rear garden views. The Karndean LVT flooring theme continues here plus there's a radiator and fireplace houses a wood burnering stove. Glazed double doors lead you in to your Kitchen and a 2.4m opening leads yo to your ...
Garden Room: 6.00m x 2.84m (19' 8" x 9' 4")
The current Owners had this extension constructed and it has improved the whole layout and family enjoyment over the years. Four 'Velux' skylights and two large Bi-fold doors allow an abundance of south-west daylight right into this 'Living Dining Experience. Karndean is laid underfoot, this stunning room is 'Open-Plan' to your ...
Kitchen/Breakfast Room: 2.97m x 5.77m (9' 9" x 18' 11")
A range of base and wall units are fitted to two walls complete with white high gloss doors and drawers and a contrasting worktop, upstand and breakfast bar over. Integrated appliances include a five burner gas hob with extractor over, eye level oven, fridge freezer and dishwasher, while a polycarbonate one and a half bowl sink and drainer is located under your uPVC sealed unit double glazed window to side aspect. Inset spotlights and the Karndean flooring finish off the modern contemporary styling to your Kitchen Breakfast Room. An oak door leads you into your ...
Utility Room: 7' 8'' x 5' 1'' (2.34m x 1.55m)
Very similar to the kitchen with identical units to two sides and a uPVC sealed unit double glazed window.
FIRST FLOOR:
Doors lead off to all first floor rooms.
Master Bedroom: 3.00m x 4.51m (9' 10" x 14' 10")
Your Ensuite Master is located to the rear of the property and features a uPVC sealed unit double glazed window with rear garden views. A fitted carpet, radiator and bankl of built in wardrobes also feature.
Ensuite: 1.62m x 1.49m (5' 4" x 4' 11")
The perfect place to visit forst thing in the morning and last thing at night is your very own Ensuite. has a suite comprising of a tiled corner shower cubicle, low level WC and wash handbasin. Opaque uPVC sealed unit double glazed window and heated towel rail also feature.
Bedroom Two: 3.35m x 4.51m (11' x 14' 10")
Also located in the rear half with a uPVC sealed unit double glazed window, fitted carpet and radiator.
Family Bathroom: 7' 5'' x 6' 4'' (2.27m x 1.93m)
This modern and contemporary bathroom has a large 'L' shaped bath with centre taps, plus shower and screen over. A vanity was hand basin, low level WC, tiled walls and opaque uPVC sealed unit double glazed window also features.
Bedroom Three: 11' 9'' x 9' 5'' (3.57m x 2.87m)
Located to the front of the house with a uPVC sealed unit double glazed window, fitted carpet and radiator.
Bedroom Four: 11' 9'' x 7' 11'' (3.57m x 2.41m)
Also located in the front half with a uPVC sealed unit double glazed window, fitted carpet, storage cupboard and radiator.
OUTSIDE
Front Garden and Driveway:
There's ample parking for several vehicles in the driveway with a small shrub bed is also featured. Access is available to both sides of the house.
Rear Garden:
The south west facing rear garden is a real picture and very private. Several textures to floor including a lawn, patio areas and sun-decked, perfect for sitting out or even a spot of alfresco dining. Enclosed by fence and very private with plenty of mature trees, shrubs and plants. There are storage areas for compost, wood storage and two storage workshops are also incuded, both with power and light. There is also a fully set up and functioning Bar complete with power, light and heating ... perfect for entertianing on those long summer nights.
Council Tax:
Waveney District Council Band C
SUMMARY:
All the modern build qualities, well presented, substantially extended, very spacious and located metres from the sea in this beautiful Suffolk coastal village. So many upgrades have been made, the 'Open Plan' Garden Room, Wood burner, Kardean flooring downstairs, quality carpets upstairs, upgadred Kitchen, Bathrooms, infact there's nothing left tp do, simply move in unpack and enjoy quality life here on the east coast. Also dont forget, there's even solar panels making this property very cost effective to run and enjoy the income too. To view simply call the numbers on page one of this brochure.
Brochures
Brochure 1- COUNCIL TAXA payment made to your local authority in order to pay for local services like schools, libraries, and refuse collection. The amount you pay depends on the value of the property.Read more about council Tax in our glossary page.
- Band: C
- PARKINGDetails of how and where vehicles can be parked, and any associated costs.Read more about parking in our glossary page.
- Off street
- GARDENA property has access to an outdoor space, which could be private or shared.
- Yes
- ACCESSIBILITYHow a property has been adapted to meet the needs of vulnerable or disabled individuals.Read more about accessibility in our glossary page.
- Ask agent
The Street, Corton, NR32 5HW
Add an important place to see how long it'd take to get there from our property listings.
__mins driving to your place
Get an instant, personalised result:
- Show sellers you’re serious
- Secure viewings faster with agents
- No impact on your credit score



Your mortgage
Notes
Staying secure when looking for property
Ensure you're up to date with our latest advice on how to avoid fraud or scams when looking for property online.
Visit our security centre to find out moreDisclaimer - Property reference oeeal_1622790721. The information displayed about this property comprises a property advertisement. Rightmove.co.uk makes no warranty as to the accuracy or completeness of the advertisement or any linked or associated information, and Rightmove has no control over the content. This property advertisement does not constitute property particulars. The information is provided and maintained by One Estate Agents, Gorleston-on-Sea. Please contact the selling agent or developer directly to obtain any information which may be available under the terms of The Energy Performance of Buildings (Certificates and Inspections) (England and Wales) Regulations 2007 or the Home Report if in relation to a residential property in Scotland.
*This is the average speed from the provider with the fastest broadband package available at this postcode. The average speed displayed is based on the download speeds of at least 50% of customers at peak time (8pm to 10pm). Fibre/cable services at the postcode are subject to availability and may differ between properties within a postcode. Speeds can be affected by a range of technical and environmental factors. The speed at the property may be lower than that listed above. You can check the estimated speed and confirm availability to a property prior to purchasing on the broadband provider's website. Providers may increase charges. The information is provided and maintained by Decision Technologies Limited. **This is indicative only and based on a 2-person household with multiple devices and simultaneous usage. Broadband performance is affected by multiple factors including number of occupants and devices, simultaneous usage, router range etc. For more information speak to your broadband provider.
Map data ©OpenStreetMap contributors.
