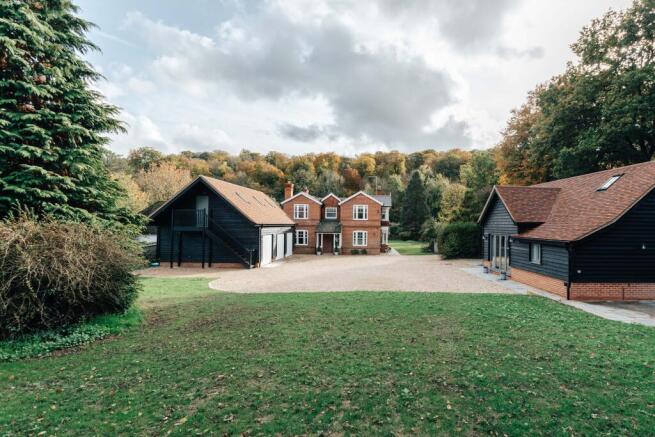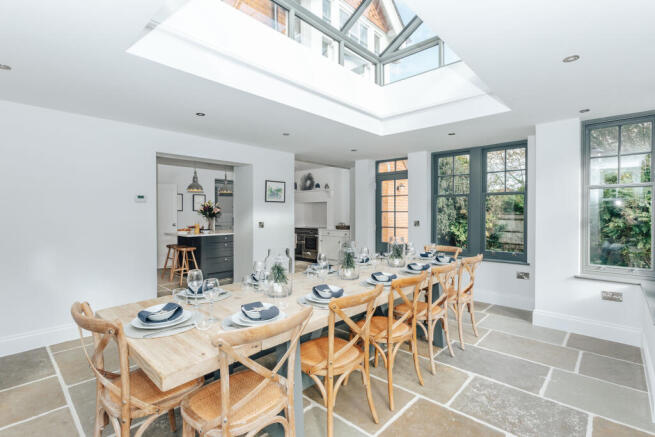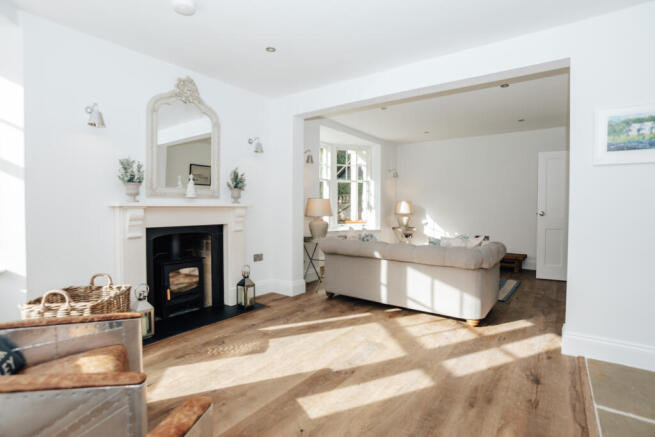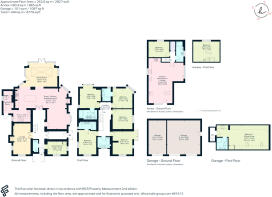Harpsden, Henley-On-Thames, RG9

- PROPERTY TYPE
Detached
- BEDROOMS
8
- BATHROOMS
6
- SIZE
4,779 sq ft
444 sq m
- TENUREDescribes how you own a property. There are different types of tenure - freehold, leasehold, and commonhold.Read more about tenure in our glossary page.
Freehold
Key features
- Reception hall
- Lounge
- Games room
- Open plan snug/kitchen/breakfast room
- Dining room
- Laundry room
- Utility area
- Cloakroom with WC
- Four bath/shower rooms
- Detached two-bedroom annexe
Description
which offers the ideal compromise of country living with excellent access to the cosmopolitan Thameside town of Henley, just under a mile and a half to the north. The house has been, in recent years, a luxurious holiday let, and has been extensively renovated to a very high standard while retaining much of its Edwardian charm and character. The interiors have been fully stripped back and refurbished, rewired and, in places, extended, to create a spacious and modern house which could easily continue as a holiday let or be returned to a family house. Outside there is extensive parking, garaging and secluded gardens.
Outside
The front of the property affords ample private parking on the gravel driveway, which is accessed via wooden gates. There are lawned gardens to the front and rear, enclosed by mature trees which give the plot a very private feel. There are terraces adjoining both the main house and the detached annexe, providing outside space for both residences. Whilst the property has been renovated extensively inside, the main house’s exterior retains its wonderful brick construction and period wooden-framed porch. There is excellent potential for further landscaping.
Situation
Harpsden is a small semi-rural village situated just south of Henley-on-Thames, with excellent access to surrounding countryside whilst being just 1.3 miles from the centre of town. There is a cricket club within the village as well as Henley Golf Club. Henley provides a wide range of day-to-day amenities and seasonal activities, an excellent variety of shops ranging from high-street chains to independent boutiques and numerous coffee shops and many restaurants offering an array of cuisines. Every summer the town hosts the world-famous Royal Regatta in early July. There are highly regarded primary schools in the vicinity as well as Buckinghamshire’s renowned grammar schools and independent schools. The M4 and M40 are readily accessible by road and good rail links are available to London, Paddington (via GWR & Elizabeth Line) and Marylebone (via High Wycombe).
Property Ref Number:
HAM-55871Additional Information
Most notable for this property is its extremely versatile floor plan and provision of ancillary accommodation, comprising two separate self-contained units to provide sleeping arrangements for up to 10 people. In the main house, five double bedrooms are wonderfully spacious, with three en suite, while outside in the grounds there is a one-bedroom studio above the garage, also with its own shower room, and a detached two-bedroom annexe with stylish kitchen, living area and shower room; the latter could be let separately as an income generator and the studio is also well equipped for many uses, such as living accommodation for an au pair, as a studio, gym or home office. The property is an excellent option for multigenerational living, for example parents, grandparents and children all living together.
Inside the house, the interiors are immaculately presented and features premium flooring, a neutral colour palette and a high standard of attention to detail: traditional-style radiators complement the age of the house, as do the windows and lighting choices, though all has been fully modernised. One of the standout rooms is a spacious and contemporary open plan snug/dining room/kitchen area, which leads out through to the garden beyond. The kitchen is fitted with a Rangemaster stove, a wine fridge and premium Neff appliances, and is a fabulously sociable space when combined with the dining area and snug – it’s a great room for entertaining.
Elsewhere there are two further reception rooms on the ground floor, a laundry room, utility area and a cloakroom with WC.
Upstairs, there are five double bedrooms, including three with en suite facilities, as well as a family bathroom, all overlooking either the front or rear of the property with stunning views of the rural landscape beyond.
In the property’s secondary accommodation, the annexe features two bedrooms, an open plan kitchen/living room and a shower room, with an additional ‘studio’ space over the triple garage.
Brochures
Brochure- COUNCIL TAXA payment made to your local authority in order to pay for local services like schools, libraries, and refuse collection. The amount you pay depends on the value of the property.Read more about council Tax in our glossary page.
- Ask agent
- PARKINGDetails of how and where vehicles can be parked, and any associated costs.Read more about parking in our glossary page.
- Yes
- GARDENA property has access to an outdoor space, which could be private or shared.
- Private garden
- ACCESSIBILITYHow a property has been adapted to meet the needs of vulnerable or disabled individuals.Read more about accessibility in our glossary page.
- Ask agent
Harpsden, Henley-On-Thames, RG9
Add an important place to see how long it'd take to get there from our property listings.
__mins driving to your place
Get an instant, personalised result:
- Show sellers you’re serious
- Secure viewings faster with agents
- No impact on your credit score
Your mortgage
Notes
Staying secure when looking for property
Ensure you're up to date with our latest advice on how to avoid fraud or scams when looking for property online.
Visit our security centre to find out moreDisclaimer - Property reference a1nQ500000FuuN3IAJ. The information displayed about this property comprises a property advertisement. Rightmove.co.uk makes no warranty as to the accuracy or completeness of the advertisement or any linked or associated information, and Rightmove has no control over the content. This property advertisement does not constitute property particulars. The information is provided and maintained by Hamptons, Henley-on-Thames. Please contact the selling agent or developer directly to obtain any information which may be available under the terms of The Energy Performance of Buildings (Certificates and Inspections) (England and Wales) Regulations 2007 or the Home Report if in relation to a residential property in Scotland.
*This is the average speed from the provider with the fastest broadband package available at this postcode. The average speed displayed is based on the download speeds of at least 50% of customers at peak time (8pm to 10pm). Fibre/cable services at the postcode are subject to availability and may differ between properties within a postcode. Speeds can be affected by a range of technical and environmental factors. The speed at the property may be lower than that listed above. You can check the estimated speed and confirm availability to a property prior to purchasing on the broadband provider's website. Providers may increase charges. The information is provided and maintained by Decision Technologies Limited. **This is indicative only and based on a 2-person household with multiple devices and simultaneous usage. Broadband performance is affected by multiple factors including number of occupants and devices, simultaneous usage, router range etc. For more information speak to your broadband provider.
Map data ©OpenStreetMap contributors.







