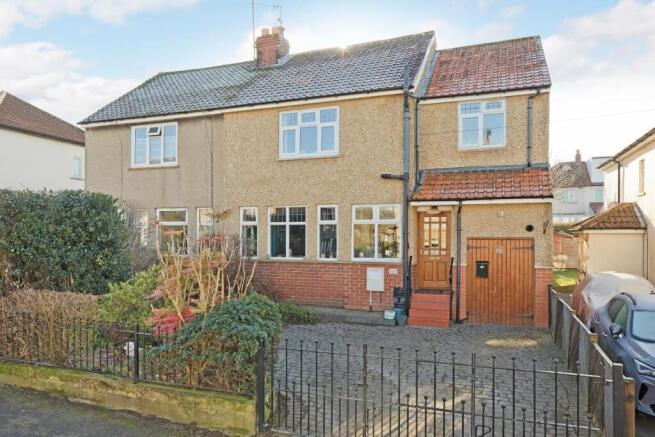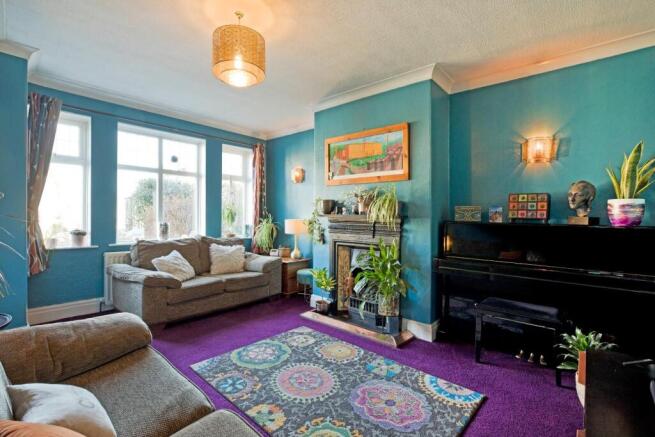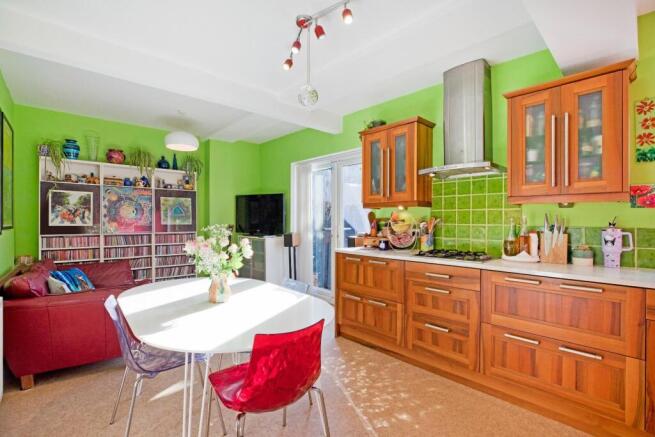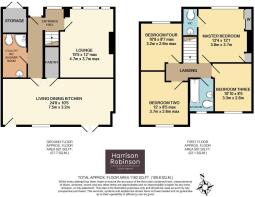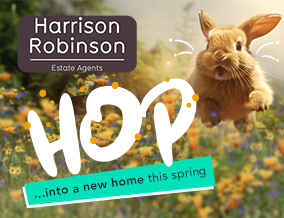
Sun Lane, Burley in Wharfedale

- PROPERTY TYPE
Semi-Detached
- BEDROOMS
4
- BATHROOMS
2
- SIZE
1,182 sq ft
110 sq m
- TENUREDescribes how you own a property. There are different types of tenure - freehold, leasehold, and commonhold.Read more about tenure in our glossary page.
Freehold
Key features
- Extended Semi-Detached House
- Four Double Bedrooms
- Living Dining Kitchen
- Two Bathrooms
- Utility Room
- Delightful South Facing Garden
- Lovely Far Reaching Views
- Ample Driveway Parking & Garage Store
- Walking Distance to Village Amenities & Train Station
- Council Tax Band C
Description
Externally the property is approached through smart, wrought iron gates onto a block paved driveway providing ample parking. A half-glazed, timber door opens into a spacious and welcoming entrance hall. The sitting room has a charming cast-iron fireplace and enjoys stunning, far reaching countryside views. A generous, modern living dining kitchen has French doors leading out onto a lovely, south facing patio and level lawned garden beyond. A good-sized utility room/shower room completes the ground floor accommodation. To the first floor one finds a modern house bathroom and four double bedrooms, the Master benefitting from an En-Suite w/c.
Burley in Wharfedale is a very popular and thriving village community in the heart of the Wharfe Valley, providing a good range of local shops including a Co-op local store, doctors’ surgery, library, two excellent primary schools, various inns and restaurants, butchers, delicatessen, cafes, churches of several denominations and a variety of sporting and recreational facilities. A commuter rail service to Leeds/Bradford city centres, with commuting times of under 30 minutes and Ilkley in 5 minutes, is also available from the village station, only a few minutes' walk away.
With GAS FIRED CENTRAL HEATING, UPVC DOUBLE GLAZING and approximate room sizes, the accommodation comprises as follows:
Ground Floor -
Entrance Hall - A charming, half-glazed, timber entrance door with adjacent window opens into a bright and welcoming hallway. Wood effect, laminate flooring and radiator. A carpeted staircase leads to the first floor landing.
Lounge - 4.7 x 3.7 (15'5" x 12'1") - A lovely, well-proportioned living room benefitting from a characterful, cast iron fireplace with decorative tiled slips, brass fender and ceramic heath housing a gas fire. Coving, wall lights, carpeting, radiator and TV point. A large window affords an open aspect and delightful, far reaching views across the valley.
Living Dining Kitchen - 7.5 x 3.2 (24'7" x 10'5") - This generously proportioned living dining kitchen is the heart of this lovely home. Positioned to the rear of the property with French doors and a further single door opening onto the south facing patio and garden, it lends itself perfectly to al fresco entertaining in the warmer months. Fitted with a range of modern, wooden fronted base and wall units with complementary laminate work surface over and tiled splashback. A stainless-steel one and a half bowl sink sits beneath a window overlooking the garden. Integrated appliances include an AEG stainless-steel electric oven, a stainless-steel four burner gas hob with chimney hood and extractor over and a fridge/freezer. Space for a slimline dishwasher. Room for a large, family dining table and a sofa and armchair. Vinyl flooring, radiator and TV point.
Utility / Wc Shower Room - A spacious, dual purpose room. A fitted cupboard has a laminate worksurface over and tiled splashback incorporating a stainless-steel sink and drainer with mixer tap and space and plumbing for a washing machine and tumble drier with useful shelving above. Fully tiled,corner glazed shower cubicle with mains shower and low-level w/c. Vertical, ladder, towel radiator, attractive, geometric design, vinyl flooring and extractor fan.
First Floor -
Landing - A carpeted landing leading to all four bedrooms and bathroom. Loft hatch.
Master Bedroom - 3.8 x 3.7 (12'5" x 12'1") - A spacious, double bedroom to the front elevation benefitting from delightful, far reaching views across the valley. Mirrored, fitted wardrobes with sliding doors, coving, radiator and carpeting.
En Suite Wc - A useful en-suite to the Master bedroom, comprising of a vanity wash basin with mixer tap and tiled splashback and a low-level w/c. Stripped, wooden floor, downlighting and extractor fan.
Bedroom Two - 3.7 x 2.6 (12'1" x 8'6") - A further good-sized, double bedroom to the rear, south facing elevation enjoying moorland views. Carpeting and radiator.
Bedroom Three - 3.3 x 2.6 (10'9" x 8'6") - Yet another great-sized bedroom with space for a double bed, benefitting from moorland views through the south facing window. Coving, carpeting and radiator.
Bedroom Four - 3.2 x 2.6 (10'5" x 8'6") - Last, but not least, a further good-sized bedroom, currently used as a home office. A large window affords lovely, far reaching views across the valley. Carpeted flooring and radiator.
Bathroom - A three-piece white bathroom suite comprising of a P-shaped bath with mains shower over, a circular washbasin with mixer tap set on a wooden shelved washstand and a low-level w/c. Fully tiled around the bath and splashback tiling to the basin. White, ladder, towel radiator, coving, vinyl flooring and extractor fan. Window with opaque glazing.
Outside -
Driveway & Garage Store - The property sits well back on its plot and is fronted by smart, wrought iron fencing and gates, which open onto a spacious, block paved driveway with ample room to park several vehicles. Steps with wrought iron handrails to each side lead up to the covered porch and the entrance door. Double, timber doors open into a good-sized garage store, which has power and water and houses the Viessmann central heating boiler.
Gardens - Doors lead out from the living dining kitchen onto a great-sized, south facing patio with level, lawned garden beyond. Established planting, raised beds and a lovely, apple tree will appeal to the keen gardeners. Stunning, far reaching, moorland views. Fencing and hedging maintain privacy.
Utilities And Services - The property benefits from mains gas, electricity and drainage.
There is Superfast Broadband shown to be available to this property.
Please visit the Mobile and Broadband Checker Ofcom website to check Broadband speeds and mobile phone coverage.
Brochures
Sun Lane, Burley in WharfedaleBrochure- COUNCIL TAXA payment made to your local authority in order to pay for local services like schools, libraries, and refuse collection. The amount you pay depends on the value of the property.Read more about council Tax in our glossary page.
- Band: C
- PARKINGDetails of how and where vehicles can be parked, and any associated costs.Read more about parking in our glossary page.
- Yes
- GARDENA property has access to an outdoor space, which could be private or shared.
- Yes
- ACCESSIBILITYHow a property has been adapted to meet the needs of vulnerable or disabled individuals.Read more about accessibility in our glossary page.
- Ask agent
Sun Lane, Burley in Wharfedale
Add an important place to see how long it'd take to get there from our property listings.
__mins driving to your place
Your mortgage
Notes
Staying secure when looking for property
Ensure you're up to date with our latest advice on how to avoid fraud or scams when looking for property online.
Visit our security centre to find out moreDisclaimer - Property reference 33666382. The information displayed about this property comprises a property advertisement. Rightmove.co.uk makes no warranty as to the accuracy or completeness of the advertisement or any linked or associated information, and Rightmove has no control over the content. This property advertisement does not constitute property particulars. The information is provided and maintained by Harrison Robinson, Ilkley. Please contact the selling agent or developer directly to obtain any information which may be available under the terms of The Energy Performance of Buildings (Certificates and Inspections) (England and Wales) Regulations 2007 or the Home Report if in relation to a residential property in Scotland.
*This is the average speed from the provider with the fastest broadband package available at this postcode. The average speed displayed is based on the download speeds of at least 50% of customers at peak time (8pm to 10pm). Fibre/cable services at the postcode are subject to availability and may differ between properties within a postcode. Speeds can be affected by a range of technical and environmental factors. The speed at the property may be lower than that listed above. You can check the estimated speed and confirm availability to a property prior to purchasing on the broadband provider's website. Providers may increase charges. The information is provided and maintained by Decision Technologies Limited. **This is indicative only and based on a 2-person household with multiple devices and simultaneous usage. Broadband performance is affected by multiple factors including number of occupants and devices, simultaneous usage, router range etc. For more information speak to your broadband provider.
Map data ©OpenStreetMap contributors.
