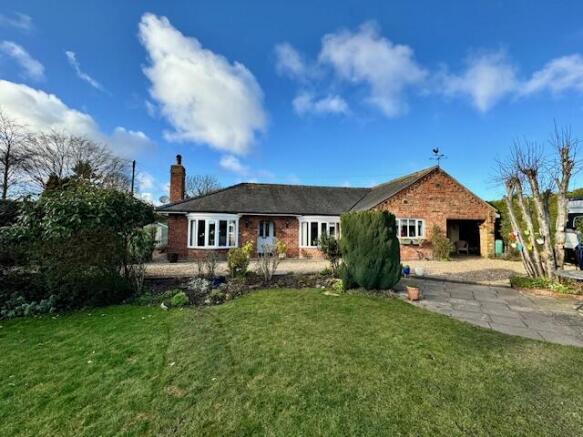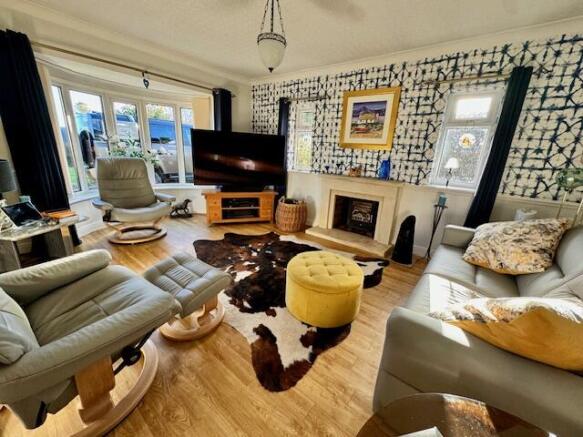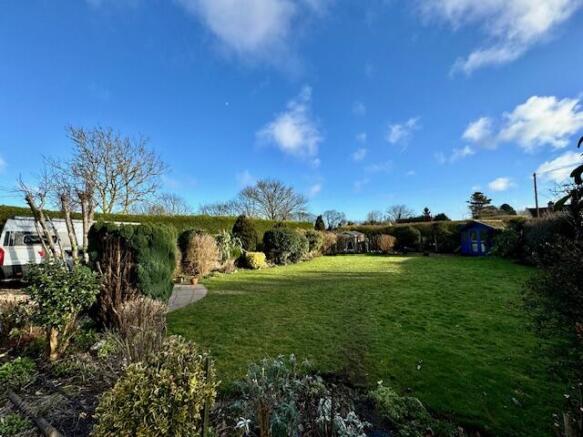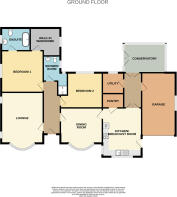Tupmarsh Wragholme Road Grainthorpe Louth LN11 7JD

- PROPERTY TYPE
Detached Bungalow
- BEDROOMS
2
- BATHROOMS
2
- SIZE
Ask agent
- TENUREDescribes how you own a property. There are different types of tenure - freehold, leasehold, and commonhold.Read more about tenure in our glossary page.
Freehold
Description
NO ONWARD CHAIN
A deceptively spacious detached bungalow which benefits from a modern interior and which has flexible accommodation which includes three reception rooms, two good size bedrooms, kitchen and utility, bathroom and ensuite shower room. The property stands on a large plot of approximately 0.22 acres and is ideally positioned for the coast as well as having ample off street parking. EPC rating E.
Entrance Hall
With uPVC double glazed front entrance door leading to spacious hallway, small fitted alcove cupboard with shelving over, electric consumer unit and meter, Karndean flooring, radiator & telephone point.
Living Room
3.68m x 5.4m
With fireplace having stone surround and hearth & housing a multi fuel stove. Bow shaped
bay window having a uPVC double glazing , two further uPVC windows to side elevation, TV aerial point, dado rail, radiator & Karndean flooring. Measurement into bay.
Dining Room
3.36m x 3.83m
With bow shaped bay window having uPVC double glazing, T.V. aerial point, radiator, Karndean flooring. Door to Kitchen. Measurement into bay.
Kitchen
3.47m x 4.82m
With fitted wall and base units with granite style work surfaces over, integrated electric hob with tiled splashback and extractor hood over, integral double oven, integrated drinks fridge, stainless steel sink with drainer board sink. 11/2 bowl stainless steel sink with drainer, mixer tap and hose attachment, part tiled walls, tiled floors, uPVC double glazed window to front and side elevations, spot lighting, uPVC door to patio and a integral door to garage. Door to pantry. Maximum width measurement.
Pantry
With fitted shelving and space for tall fridge freezer.
Inner Hallway
With radiator, dado rail and coved ceiling.
Utility
1.81m x 1.8m
With fitted wall and base units with work surfaces over, ceramic sink with mixer tap and drainer, plumbing for dishwasher and washing machine, space for dryer, extractor fan, tiled flooring and uPVC double glazed window to rear aspect.
Conservatory
2.53m x 3.63m
With uPVC double glazed windows & doors leading to rear courtyard, T.V aerial point, hip roof & radiators. This room is suitable for all year use.
Bedroom 1
3.69m x 3.65m
With uPVC double glazed window to side elevation, radiator, T.V. aerial point. Door to dressing room & door to:-
En-Suite
2.36m x 1.98m
Fitted with a modern three piece suite comprising wash hand basin set over wooden effect vanity unit with mixer tap, large freestanding bath with shower attachment, radiator, wooden effect push flush W.C., part tiled walls with natural stone effect, chrome heated towel rail, spot lighting, extractor fan, Amtico flooring, uPVC double glazed window.
Dressing Room
2.4m x 2.71m
With fitted shelving and railing, spot lighting, radiator, uPVC double glazed window to side elevation.
Bedroom 2
3.04m x 3.18m
With uPVC double glazed window to rear elevation, radiator, Karndean flooring & coved ceiling. Minimum depth measurement.
Shower Room
1.5m x 1.99m
With fitted modern three piece suite comprising wash hand basin set over vanity unit with mixer tap, walk in fully tiled timber effect rainfall shower and hand held shower combo, push flush W.C., tiled floor, part tiled walls, spot lighting, chrome heated towel rail/ radiator. Minimum depth measurement.
Garage
6m x 3m
With power and lighting, electric roller garage door, access to loft space, integral door to kitchen, space for up to one vehicle.
Gardens
Situated on a corner plot of approximately 0.22 acre, the property benefits from garden space and three sides. To the rear of the property is a private paved block courtyard nestled in an exterior alcove to the property providing peace and privacy, this is also where the oil boiler is located. To the side of the property is a pebble laid area with a paved footpath leading to the garden shed. To the front of the property is a sheltered patio area located in front of the garage as well as well proportioned laid to lawn garden area with a variety of foliage adding a plethora of colour to the garden. The garden is enclosed to all perimeters via either hedging or fencing.
Driveways
With two access gates (one from the main road, the other from a side lane) the large gravelled driveway acts as an in and out driveway with space for several vehicles.
Tenure
Property is understood to be freehold.
Council Tax Band
According to the government's online portal the property is currently in Council Tax Band C.
Services
The property is understood to have mains water, electricity and
drainage. Oil fired central heating.
Mobile
We understand from the Ofcom website there is likely mobile coverage from Three and limited coverage from Vodafone, 02 and EE.
Broadband
We understand from the Ofcom website that standard broadband is available at this property with a standard download speed of 9 Mbps and an upload speed of 0.9 Mbps. Superfast broadband is also available with a download speed of 80 Mbps and an upload speed of 20 Mpbs.
Please Note
Prospective purchasers are advised to discuss any particular points likely to affect their interest in the property with one of our property consultants who have seen the property in order that you do not make a wasted journey.
Viewing Arrangements
Viewing strictly by appointment only through our Louth office.
Louth office open from Monday to Friday 9 am to 5 pm and Saturday to 9 am to 1 pm.
Thinking Of Selling?
Getting the best price requires market knowledge and marketing expertise. If you are thinking of selling and want to benefit from over 150 years of successful property marketing, we can arrange for one of our valuers to give you a free market appraisal and advice on the most suitable marketing package for your property.
Brochures
Brochure 1- COUNCIL TAXA payment made to your local authority in order to pay for local services like schools, libraries, and refuse collection. The amount you pay depends on the value of the property.Read more about council Tax in our glossary page.
- Band: C
- PARKINGDetails of how and where vehicles can be parked, and any associated costs.Read more about parking in our glossary page.
- Yes
- GARDENA property has access to an outdoor space, which could be private or shared.
- Yes
- ACCESSIBILITYHow a property has been adapted to meet the needs of vulnerable or disabled individuals.Read more about accessibility in our glossary page.
- Ask agent
Tupmarsh Wragholme Road Grainthorpe Louth LN11 7JD
Add an important place to see how long it'd take to get there from our property listings.
__mins driving to your place
Get an instant, personalised result:
- Show sellers you’re serious
- Secure viewings faster with agents
- No impact on your credit score



Your mortgage
Notes
Staying secure when looking for property
Ensure you're up to date with our latest advice on how to avoid fraud or scams when looking for property online.
Visit our security centre to find out moreDisclaimer - Property reference L813715. The information displayed about this property comprises a property advertisement. Rightmove.co.uk makes no warranty as to the accuracy or completeness of the advertisement or any linked or associated information, and Rightmove has no control over the content. This property advertisement does not constitute property particulars. The information is provided and maintained by John Taylors, Louth. Please contact the selling agent or developer directly to obtain any information which may be available under the terms of The Energy Performance of Buildings (Certificates and Inspections) (England and Wales) Regulations 2007 or the Home Report if in relation to a residential property in Scotland.
*This is the average speed from the provider with the fastest broadband package available at this postcode. The average speed displayed is based on the download speeds of at least 50% of customers at peak time (8pm to 10pm). Fibre/cable services at the postcode are subject to availability and may differ between properties within a postcode. Speeds can be affected by a range of technical and environmental factors. The speed at the property may be lower than that listed above. You can check the estimated speed and confirm availability to a property prior to purchasing on the broadband provider's website. Providers may increase charges. The information is provided and maintained by Decision Technologies Limited. **This is indicative only and based on a 2-person household with multiple devices and simultaneous usage. Broadband performance is affected by multiple factors including number of occupants and devices, simultaneous usage, router range etc. For more information speak to your broadband provider.
Map data ©OpenStreetMap contributors.




