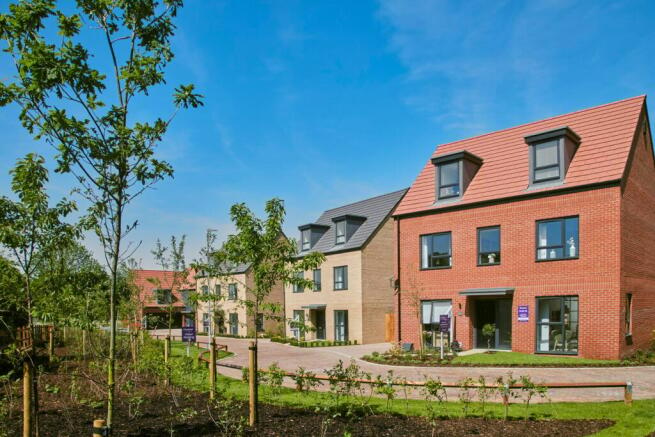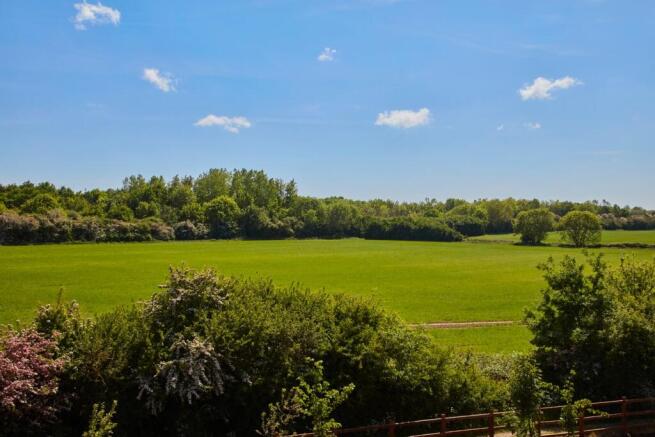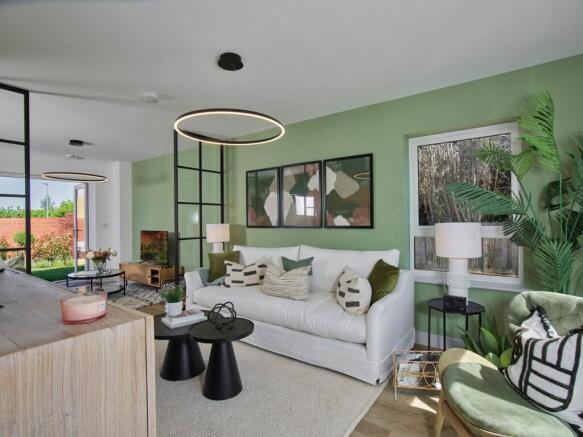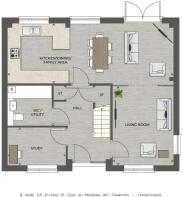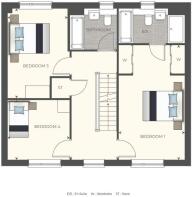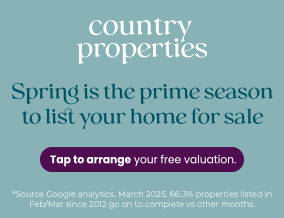
Greenfield Road, Flitton, MK45

- PROPERTY TYPE
Detached
- BEDROOMS
5
- BATHROOMS
3
- SIZE
Ask agent
- TENUREDescribes how you own a property. There are different types of tenure - freehold, leasehold, and commonhold.Read more about tenure in our glossary page.
Freehold
Key features
- PART EXCHANGE AVAILABLE
- 1,875 sq.ft (approx.) five bedroom detached
- Living area with contemporary crittall screen
- Open plan kitchen/dining/family area
- High specification kitchen with a range of Bosch appliances
- separate study
- Generous principal bedroom with fitted wardrobes & en-suite shower room
- First floor bathroom plus second floor shower room
- 10 year Premier guarantee, along with 2 year Stonebond customer care guarantee
- Garage & driveway parking
Description
**PART EXCHANGE AVAILABLE** This high specification five bedroom, three storey home has been carefully considered throughout, with contemporary style meeting well-designed spaces. The ground floor features an expansive open plan kitchen, dining and family area with modern Crittall screens creating a divide from the living room, providing perfect space for relaxing, dining and entertaining. The stylish kitchen area with integrated appliances is designed to be as ergonomic as it is a pleasure to be in, with a WC/Utility allowing laundry appliances to be tucked away and a dedicated study creating an ideal place to work from home. The principal bedroom benefits from fitted wardrobes and en-suite shower room, in addition to a first floor bathroom and second floor shower room with stylish contemporary sanitaryware. Having underfloor heating to the ground floor and gas to radiators to the first and second floors, the property also features a programmable touchpad WiFi thermostat designed to work smartly and sustainably. Parking is provided via an adjacent garage and block paved driveway.
ACCOMMODATION
GROUND FLOOR:
KITCHEN/DINING/FAMILY AREA: 28'5" x 10'3"
LIVING ROOM: 14'0" x 10'4"
STUDY: 10'0" x 6'6"
FIRST FLOOR:
BEDROOM 1: 19'2" x 10'7"
BEDROOM 3: 14'5" x 9'7"
BEDROOM 4: 10'0" x 9'7"
SECOND FLOOR:
BEDROOM 2: 16'0" x 10'7"
BEDROOM 5: 14'4" x 9'10"
LOCATION
The Appleyard is a contemporary new development set within the desirable Mid Bedfordshire village of Flitton, enjoying the benefits of surrounding countryside along with access to convenient links to the capital by road and rail. Flitwick's mainline rail station is just 2 miles, providing a direct service to St Pancras International within 50 minutes, and M1:J12 is within 4.7 miles. The village offers a choice of public houses/eateries and an historic Church. The highly regarded Greenfield Lower School is just 0.4 miles, with Bedford’s private Harpur Trust schools within 12 miles. The historic Georgian market town of Ampthill is approx. 4 miles away and offers a Waitrose supermarket, variety of restaurants, boutique style shops and parkland, whilst the city of Milton Keynes with a vibrant Theatre District plus the extensive shopping facilities of The Centre MK is within 19 miles.
SPECIFICATION:
- Underfloor heating to ground floor
- Wall-mounted thermostat radiators to first and second floor
- BT points to living area, study & bedroom one
- Fibre broadband
- Built-in wardrobes to bedroom one
- Feature pale slate finish to skirting, architraves, doors and staircases
- External tap
- Free standing Bosch washing machine and tumble dryer to WC/utility
Kitchen
- Stylish grey shaker kitchens with soft close doors and drawers
- Stone worktops and upstands
- LED strip lights to underside of wall units
- Bosch single oven and micro combi-oven
- Bosch gas hob and extractor fan
- Bosch integrated fridge/freezer
- Bosch integrated dishwasher
- Bosch wine cooler
Bathroom & en suites
- White contemporary sanitaryware with chrome brassware
- Half height tiles to sanitaryware walls
- Full height tiling around bath and shower enclosures
- Fixed riser head shower and screen ...
AGENTS NOTE
These particulars were prepared before completion of the development, therefore size and specification may vary. The artist's impression is for guidance only. Photography is of a typical Stonebond house type.
A £2,000 reservation deposit will be required to secure the plot of your choice.
Estate/Management charge: £400 per annum (approx.)
- COUNCIL TAXA payment made to your local authority in order to pay for local services like schools, libraries, and refuse collection. The amount you pay depends on the value of the property.Read more about council Tax in our glossary page.
- Band: TBC
- PARKINGDetails of how and where vehicles can be parked, and any associated costs.Read more about parking in our glossary page.
- Garage,Driveway
- GARDENA property has access to an outdoor space, which could be private or shared.
- Ask agent
- ACCESSIBILITYHow a property has been adapted to meet the needs of vulnerable or disabled individuals.Read more about accessibility in our glossary page.
- Ask agent
Energy performance certificate - ask agent
Greenfield Road, Flitton, MK45
Add an important place to see how long it'd take to get there from our property listings.
__mins driving to your place
Get an instant, personalised result:
- Show sellers you’re serious
- Secure viewings faster with agents
- No impact on your credit score



Your mortgage
Notes
Staying secure when looking for property
Ensure you're up to date with our latest advice on how to avoid fraud or scams when looking for property online.
Visit our security centre to find out moreDisclaimer - Property reference 28679581. The information displayed about this property comprises a property advertisement. Rightmove.co.uk makes no warranty as to the accuracy or completeness of the advertisement or any linked or associated information, and Rightmove has no control over the content. This property advertisement does not constitute property particulars. The information is provided and maintained by Country Properties, Flitwick. Please contact the selling agent or developer directly to obtain any information which may be available under the terms of The Energy Performance of Buildings (Certificates and Inspections) (England and Wales) Regulations 2007 or the Home Report if in relation to a residential property in Scotland.
*This is the average speed from the provider with the fastest broadband package available at this postcode. The average speed displayed is based on the download speeds of at least 50% of customers at peak time (8pm to 10pm). Fibre/cable services at the postcode are subject to availability and may differ between properties within a postcode. Speeds can be affected by a range of technical and environmental factors. The speed at the property may be lower than that listed above. You can check the estimated speed and confirm availability to a property prior to purchasing on the broadband provider's website. Providers may increase charges. The information is provided and maintained by Decision Technologies Limited. **This is indicative only and based on a 2-person household with multiple devices and simultaneous usage. Broadband performance is affected by multiple factors including number of occupants and devices, simultaneous usage, router range etc. For more information speak to your broadband provider.
Map data ©OpenStreetMap contributors.
