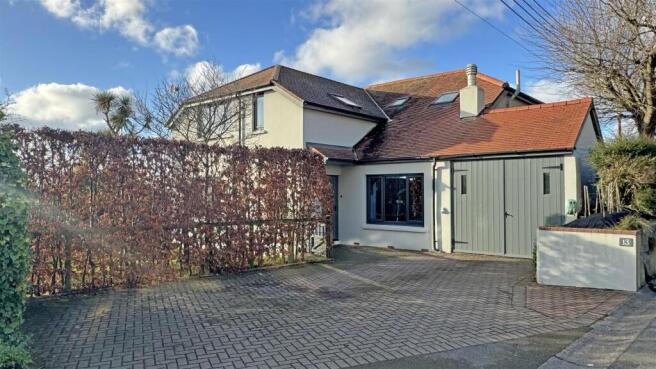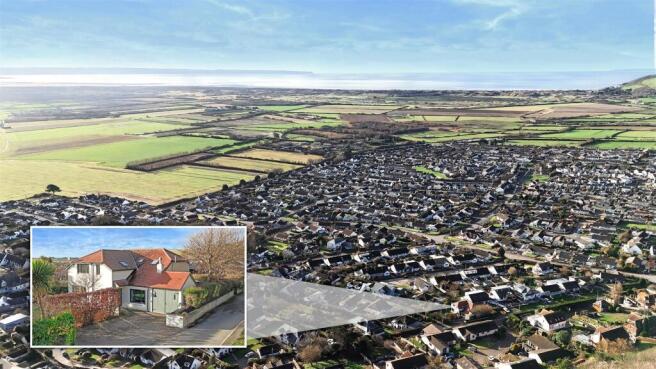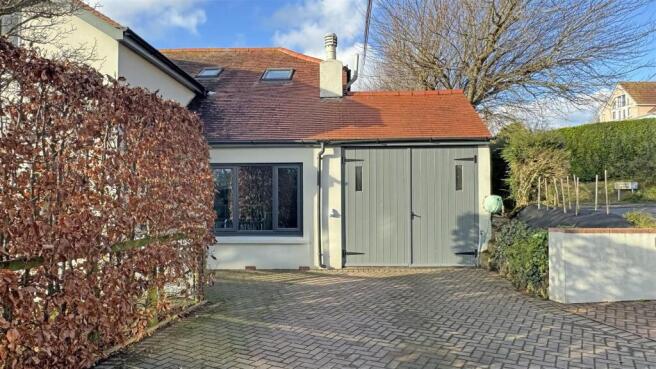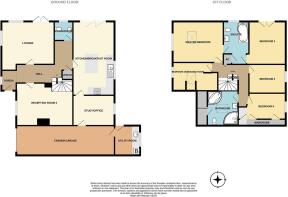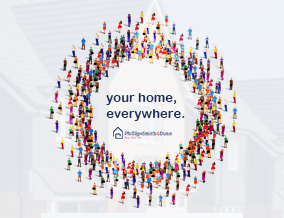
Willoway Lane, Braunton

- PROPERTY TYPE
Detached
- BEDROOMS
5
- BATHROOMS
2
- SIZE
Ask agent
- TENUREDescribes how you own a property. There are different types of tenure - freehold, leasehold, and commonhold.Read more about tenure in our glossary page.
Freehold
Key features
- Very Sought After Location
- Superb & Flexible Rooms
- Porch, Hall & Cloakroom
- 4/5 Bedrooms, 2 Bathrooms
- Spacious Kitchen/ Breakfast Room
- Lounge & Dining Room
- Gas Heating & Double Glazing
- Large Garage Workshop & Utility
- Early Viewing Is Essential
Description
Situated in Braunton, this property benefits from the picturesque surroundings and a vibrant community. The area is known for its beautiful landscapes and proximity to stunning beaches, making it an ideal location for those who enjoy outdoor activities and a relaxed lifestyle.
In summary, this detached house on Willoway Lane is a remarkable find, offering spacious living, modern amenities, and a prime location in Braunton. Whether you are looking for a family home or a peaceful retreat, this property is sure to meet your needs and exceed your expectations.
We are delighted to offer this attractive family home to the market. This really is quite a TARDIS and you will not be disappointed with the very well presented and immaculate accommodation. It offers very flexible and adaptable rooms which accommodate 4/5 bedrooms all arranged over two floors. Only with a full viewing can the whole property be fully appreciated.
With its pleasing rendered elevations and Rose tiled roof, the house has been thoughtfully extended and altered by the current owners so the rooms have light and flow nicely. There are lovely open views over Braunton and onto the estuary in the distance. You enter the house via the porch which opens to a spacious hall where there is a store cupboard and good size cloakroom. The lounge has an efficient gas log burner and French doors to the raised patio area. The superb kitchen/ breakfast room is over 6 metres long. It is well fitted with a good range of base and wall units and has bi- fold doors which open up to the sun deck. The dining room is spacious and light, from the kitchen, is the good size study/ office. This then further leads to the garage/workshop which is nearly 9 metres long and has the very useful utility room off. From here there is access to the outside.
The bedrooms to the first floor are all bright with bedroom 2 having a Juliet balcony which takes in the view to the estuary and it shares the bathroom with the Master Bedroom. There are 2 more bedrooms and a separate dressing room. The well proportioned family bathroom has a 4 piece suite with a corner bath and corner shower. Here there is also useful eaves store cupboard.
There is a good sized, south facing largely private garden with patio, decking area, pond, summerhouse, selection of trees and mature flowering shrubs. A 25m mixed traditional hedge has recently been planted inside the fence on the western aspect. To the rear of the property is a flagged yard area with a garden shed and a double gate onto Willoway Lane. There is access around the house and you approach the property from Willoway Lane with off road parking to the front leading to the attached long garage and front door.
In all, this is a splendid home, situated in a quiet and very desirable residential area of individual homes. In order to avoid disappointment, we recommend a full viewing at the earliest opportunity.
Entrance Porch & Hall -
Cloakroom -
Lounge - 4.86 x 4.50 narr 3.96 (15'11" x 14'9" narr 12'11") -
Kitchen/ Breakfast Room - 6.77 x 3.86 (22'2" x 12'7") -
Reception Room 2 - 5.05 x 3 (16'6" x 9'10") -
Study/ Office - 3.80 x 2.92 (12'5" x 9'6") -
First Floor Landing -
Master Bedroom - 4.85 x 3.78 (15'10" x 12'4") -
En Suite - 4.04 x 2.22 (13'3" x 7'3") -
Bedroom 2 - 4.04 x 3.37 (13'3" x 11'0") -
Bedroom 3 - 3.75 max x 2.91 (12'3" max x 9'6") -
Bedroom 4 - 2.65 x 2.13 (8'8" x 6'11") -
Dressing Room - 4.88 x 2.42 (16'0" x 7'11") -
Family Bathroom - 2.91 x 2.90 (9'6" x 9'6") -
Tandem Garage/ Workshop - 8.98 x 2.73 (29'5" x 8'11") -
Utility Room - 2.65 x 2.33 (8'8" x 7'7") -
Off Road Parking & Gardens -
The house sits in one of the most sought after residential locations in Braunton. It is an attractive lane set away from the main road to the west side of the village and so convenient to the coast. This means access to the fine beaches of Saunton & Croyde is very convenient and these are 3 & 5 miles respectively. Furthermore, the renowned golf club at Saunton offers 2 championship courses. The village centre is close by and offers a very good range of amenities including primary & secondary schools, Tesco Super Store, the family run Cawthorne's Store, Medial Centre, churches, public houses, Restaurants etc.
There is a regular bus service which connects to the beaches and to Barnstaple, the principle north Devon town, some 5 miles to the east. Here, there are further amenities including further education, a good number of super stores, covered town centre shopping at Green Lanes and out of town shopping at Roundswell. There is access to the M5 Motorway via The North Devon Link Road at junction 27 and The Tarka Rail Line connects to Exeter in the south and this picks up a direct route to London Paddington.
Brochures
Willoway Lane, Braunton- COUNCIL TAXA payment made to your local authority in order to pay for local services like schools, libraries, and refuse collection. The amount you pay depends on the value of the property.Read more about council Tax in our glossary page.
- Band: E
- PARKINGDetails of how and where vehicles can be parked, and any associated costs.Read more about parking in our glossary page.
- Yes
- GARDENA property has access to an outdoor space, which could be private or shared.
- Yes
- ACCESSIBILITYHow a property has been adapted to meet the needs of vulnerable or disabled individuals.Read more about accessibility in our glossary page.
- Ask agent
Willoway Lane, Braunton
Add an important place to see how long it'd take to get there from our property listings.
__mins driving to your place
Your mortgage
Notes
Staying secure when looking for property
Ensure you're up to date with our latest advice on how to avoid fraud or scams when looking for property online.
Visit our security centre to find out moreDisclaimer - Property reference 33569529. The information displayed about this property comprises a property advertisement. Rightmove.co.uk makes no warranty as to the accuracy or completeness of the advertisement or any linked or associated information, and Rightmove has no control over the content. This property advertisement does not constitute property particulars. The information is provided and maintained by Phillips, Smith & Dunn, Braunton. Please contact the selling agent or developer directly to obtain any information which may be available under the terms of The Energy Performance of Buildings (Certificates and Inspections) (England and Wales) Regulations 2007 or the Home Report if in relation to a residential property in Scotland.
*This is the average speed from the provider with the fastest broadband package available at this postcode. The average speed displayed is based on the download speeds of at least 50% of customers at peak time (8pm to 10pm). Fibre/cable services at the postcode are subject to availability and may differ between properties within a postcode. Speeds can be affected by a range of technical and environmental factors. The speed at the property may be lower than that listed above. You can check the estimated speed and confirm availability to a property prior to purchasing on the broadband provider's website. Providers may increase charges. The information is provided and maintained by Decision Technologies Limited. **This is indicative only and based on a 2-person household with multiple devices and simultaneous usage. Broadband performance is affected by multiple factors including number of occupants and devices, simultaneous usage, router range etc. For more information speak to your broadband provider.
Map data ©OpenStreetMap contributors.
