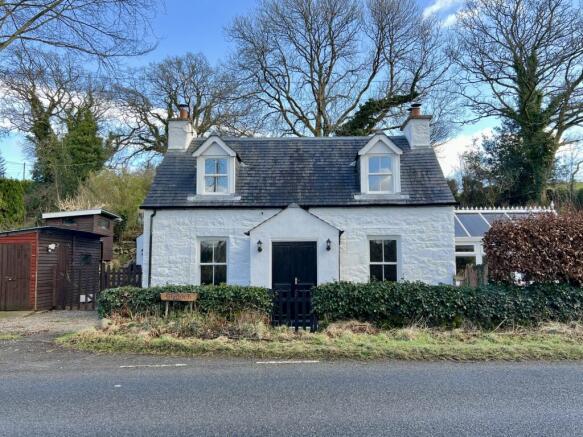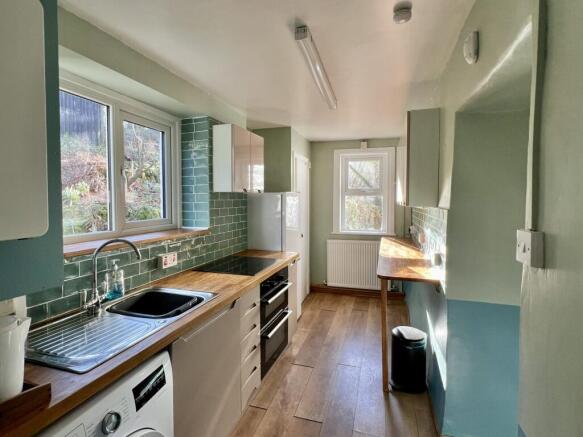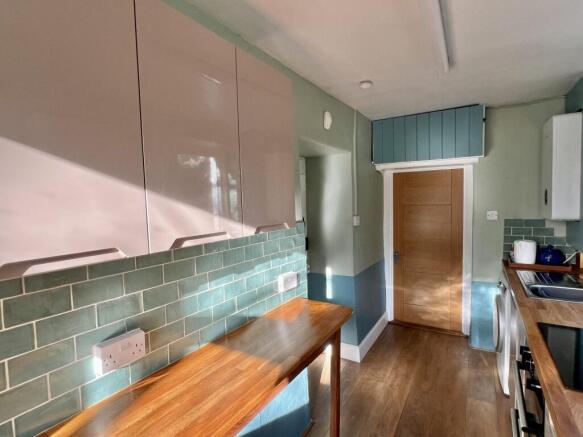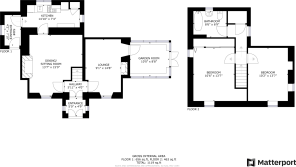The Clydoch, Balmaclellan

- PROPERTY TYPE
Detached
- BEDROOMS
2
- BATHROOMS
1
- SIZE
Ask agent
- TENUREDescribes how you own a property. There are different types of tenure - freehold, leasehold, and commonhold.Read more about tenure in our glossary page.
Ask agent
Key features
- Fireplace / Stove
- Gas Central Heating
- Enclosed / Walled Garden
- Garden, Private
- Landscaped Gardens
- Patio
- Shed/Summer House
- Driveway
- Private Parking
- Chain Free
Description
The Clydoch is a well presented detached Galloway Cottage located a short distance away from both New Galloway and Balmacllelan. This charming detached home provides surprisingly spacious accommodation throughout. To the rear of the property is a large garden with a pleasant outlook across to the hills beyond.
Balmaclellan is an interesting village, quietly placed off the Kenbridge – Corsock Road so is convenient for the main A713 running between Ayr and Castle Douglas. The main local centre of Castle Douglas is little more than 20 minutes by car. Dumfries and Ayr are similarly easily accessible. New Galloway is less than 2 miles from Balmaclellan and Dalry is less than four miles away. Between them they have a reasonable range of local services including general grocery shops, hotels and restaurants. Dalry has a senior and primary school and New Galloway a primary school. Dalry also has a petrol station and shop and there is a Water Sports and Activity Centre at nearby Loch Ken. New Galloway has a nine-hole golf course, a modern medical practice and the purpose built “CatStrand” of the Glenkens Community Arts Trust initiative offers an excellent range of community activity and artistic and musical performances.
Balmaclellan itself has an excellent shop and is visited by a mobile Bank and Post Office. There is a Post Office in nearby New Galloway. The Village Hall in Balmaclellan enjoys a number of community activities. The surrounding area offers excellent walking and other rural pursuits.
ACCOMMODATION
Entered through solid wooden storm doors at front into:-
FRONT ENTRANCE VESTIBULE 1.64m x 1.06m
Slate tiled floor. uPVC glazed windows to side providing ample natural light. Electric panel heater. Ceiling light. External lights. Wooden storm doors lead into:-
HALLWAY 1.55m x 1.51m
Carpeted staircase leading to first floor level. Double wooden storm doors leading to front entrance vestibule. Ceiling light.
SITTING ROOM / DINING ROOM (left) 4.07m x 4.85m
Fitted carpet. Radiator. Wood paneling to waist height. Feature brick fireplace with slate hearth and inset multi fuel stove. Partially coombed ceiling. uPVC double glazed sash and case window to front. Two wall lights. Ceiling light. Doorway leading to:-
KITCHEN 4.17m x 1.33m (at narrowest)
Galley style kitchen with contemporary high gloss fitted kitchen units. Oak work surfaces. Stainless steel sink with drainer to side and mixer tap above. Worcester LPG boiler. Tiled splash backs. Radiator. uPVC double glazed window to side. Large built in pantry cupboard. Built in breakfast bar. Built in electric oven. Washing machine. Fridge freezer. Wood effect laminate flooring. Ceiling light. Opens into:-
SIDE ENTRANCE VESTIBULE 1.29m x 2.52m
Ceramic tiled floor. uPVC double glazed window to side. Painted exposed stone wall. Ceiling light. Underfloor heating. External lights. Wooden door leading into kitchen.
SNUG/ LIVING ROOM (right) 4.18m x 2.78m
Fitted carpet. Single pine paneled wall to rear. Radiator. uPVC sash and case window to front. Tiled open fireplace with wooden mantel above. Wood paneled ceiling. Ceiling light. 15 pane glazed door opening into:-
GARDEN ROOM 3.06m x 2.64m
Ceramic tiled floor. uPVC double glazed windows on 3 walls with French doors leading out to patio and garden beyond. Ceiling light.
First Floor Accommodation
LANDING 1.10m x 1.00m
Wood effect laminate flooring. Radiator. uPVC double glazed window to side. Ceiling light. Built in cupboard.
BATHROOM 2.57m x 1.96m
Suite of white wash hand basin, W.C. and bath. uPVC double glazed tilt and turn window to rear. Electric Triton shower above bath. Shower curtain. Chrome heated towel rail. Fixed bathroom mirror. . Ceiling light. Wood effect flooring.
DOUBLE BEDROOM 1 (left) 3.20m x 4.24m
uPVC double glazed sash and case window to front. Built in wardrobes with mirrored sliding doors. Further built in wardrobe with wooden doors. Sash and case window to side. Roller blind above. Partially coombed ceiling. Fitted carpet. Radiator. Ceiling light.
DOUBLE BEDROOM 2 (right) 3.13m x 4.27m
uPVC double glazed window to front. Sash and case double glazed window to front and one to side both with roller blinds above. Radiator. Partially coombed ceiling. Loft access hatch. Fitted carpet. Ceiling light.
Outside
To the rear of the property is a large rear garden which has been cleverly terraced. There is a terraced patio area with raised flower beds with paths winding around the garden. To one side is a wooden workshop with power and light. There are two further galvanized steel sheds and chicken coop to the rear. There is also a greenhouse and large polytunnel.
At the top of the garden is a generous summer house, which is well situated to take in the delightful views across the garden to the hills beyond especially for those keen on star gazing or bird watching. Off street parking
Brochures
Particulars- COUNCIL TAXA payment made to your local authority in order to pay for local services like schools, libraries, and refuse collection. The amount you pay depends on the value of the property.Read more about council Tax in our glossary page.
- Ask agent
- PARKINGDetails of how and where vehicles can be parked, and any associated costs.Read more about parking in our glossary page.
- Yes
- GARDENA property has access to an outdoor space, which could be private or shared.
- Yes
- ACCESSIBILITYHow a property has been adapted to meet the needs of vulnerable or disabled individuals.Read more about accessibility in our glossary page.
- Ask agent
Energy performance certificate - ask agent
The Clydoch, Balmaclellan
Add an important place to see how long it'd take to get there from our property listings.
__mins driving to your place
Get an instant, personalised result:
- Show sellers you’re serious
- Secure viewings faster with agents
- No impact on your credit score
Your mortgage
Notes
Staying secure when looking for property
Ensure you're up to date with our latest advice on how to avoid fraud or scams when looking for property online.
Visit our security centre to find out moreDisclaimer - Property reference JOWSC01-02. The information displayed about this property comprises a property advertisement. Rightmove.co.uk makes no warranty as to the accuracy or completeness of the advertisement or any linked or associated information, and Rightmove has no control over the content. This property advertisement does not constitute property particulars. The information is provided and maintained by Williamson & Henry, Kirkcudbright. Please contact the selling agent or developer directly to obtain any information which may be available under the terms of The Energy Performance of Buildings (Certificates and Inspections) (England and Wales) Regulations 2007 or the Home Report if in relation to a residential property in Scotland.
*This is the average speed from the provider with the fastest broadband package available at this postcode. The average speed displayed is based on the download speeds of at least 50% of customers at peak time (8pm to 10pm). Fibre/cable services at the postcode are subject to availability and may differ between properties within a postcode. Speeds can be affected by a range of technical and environmental factors. The speed at the property may be lower than that listed above. You can check the estimated speed and confirm availability to a property prior to purchasing on the broadband provider's website. Providers may increase charges. The information is provided and maintained by Decision Technologies Limited. **This is indicative only and based on a 2-person household with multiple devices and simultaneous usage. Broadband performance is affected by multiple factors including number of occupants and devices, simultaneous usage, router range etc. For more information speak to your broadband provider.
Map data ©OpenStreetMap contributors.




