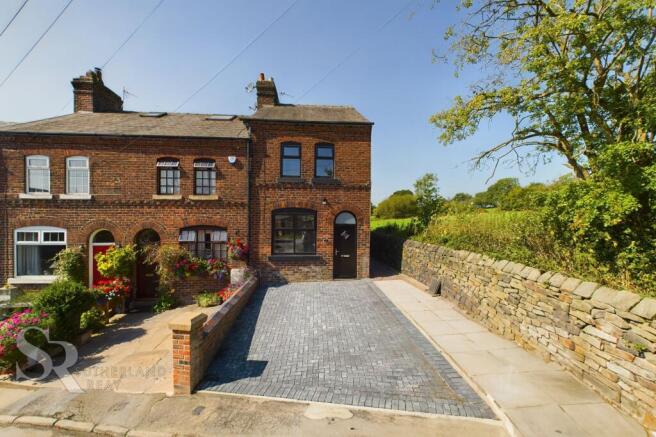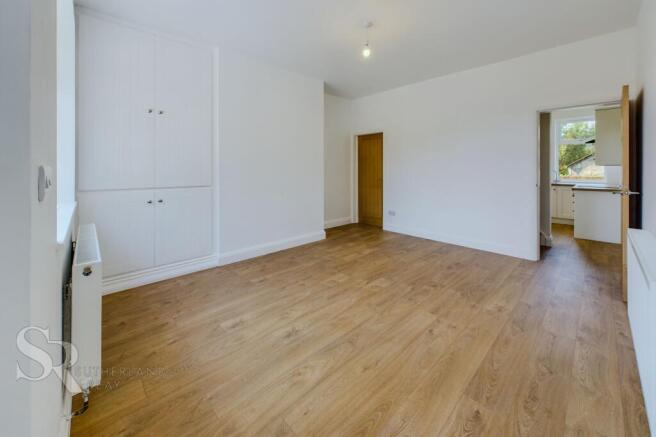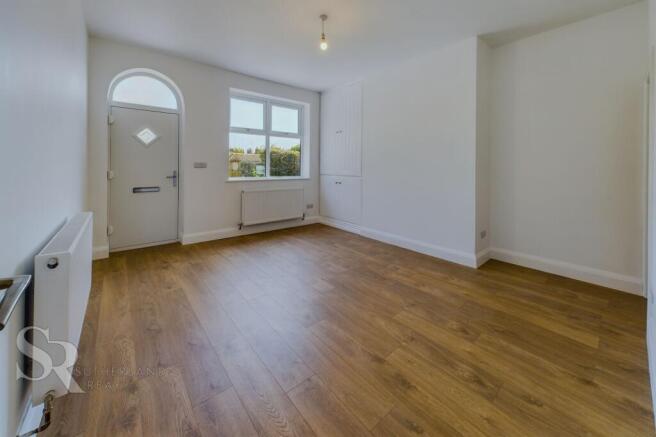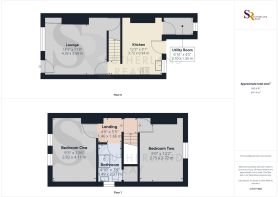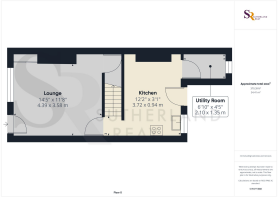
Hague Fold, New Mills, SK22

- PROPERTY TYPE
Terraced
- BEDROOMS
2
- BATHROOMS
1
- SIZE
850 sq ft
79 sq m
- TENUREDescribes how you own a property. There are different types of tenure - freehold, leasehold, and commonhold.Read more about tenure in our glossary page.
Freehold
Key features
- Two Bedroom End Terrace Property
- Fully Renovated Throughout
- Close Proximity to Good Schools and Local Amenities
- EPC Rating D
- Perfect Family Home
- Modern Fixtures and Fittings Throughout
- Brand New Kitchen + Flooring + Doors + Windows Throughout
- Freshly Replastered Throughout
- Brand New Boiler with 8 Years Warranty
- True Turnkey Property
Description
Perfect turnkey property with fresh new fixtures and fittings throughout including all plastering, flooring, kitchen, heating system, windows and doors
Viewing whilst still available strongly advised
Located in a sought-after neighbourhood, this immaculate two-bedroom end terrace property offers a perfect blend of modern living and convenience. The interior has been fully renovated to a high standard, boasting contemporary fixtures and fittings throughout. Ideal for families, this property benefits from its fantastic transport links, close proximity to good schools, and local amenities. With an EPC rating of D, this delightful home also impressively presents itself as a chain-free option, ready for its new occupants to move in and make it their own.
Stepping outside, the property continues to charm with its well-designed outdoor space. A gravelled patio area at the back door transitions seamlessly into a beautifully maintained lawned garden, enclosed by stylish Cheshire brick perimeter walls. Perfect for summer gatherings or simply enjoying some fresh air, this space offers a peaceful retreat within the bounds of your own home. To the front, a grey block paved driveway provides convenient parking for two cars, ensuring that both practicality and aesthetics are seamlessly combined in this property's exterior design. An oasis of tranquillity awaits the new owners of this endearing family home.
EPC Rating: D
Lounge
4.39m x 3.58m
A uPVC double glazed window and an adjacent uPVC double privacy glazed door with an arched transom window to the front aspect of the property, two twin panel radiators, oak effect laminate flooring throughout, ceiling pendant lighting, a large integrated alcove storage cupboard and a large under stairs storage cupboard.
Kitchen
3.72m x 0.94m
A uPVC double glazed window and adjacent privacy double glazed uPVC door to the rear aspect of the property, a twin panel radiator, oak effect laminate flooring throughout, LED ceiling lighting, white gloss shaker style matching wall and base units and pale oak effect laminate worktops with a four ring integrated Beko electric hob and large new Beko electric oven beneath with black tempered glass splashback and extractor hood above. A stainless steel kitchen sink with drainage space and a stainless steel mixer tap above, and access to the electrical panel.
Utility Room
2.1m x 1.35m
A uPVC double glazed window to the rear aspect of the property, a twin panel radiator, oak effect laminate flooring throughout, LED ceiling lighting and dedicated plumbing and electrical supply for a tumble dryer and washing machine.
Landing
1.46m x 1.66m
Ceiling pendant lighting, carpeted flooring throughout, and a wooden handrail to the stairway.
Bedroom One
2.82m x 4.11m
Two uPVC double glazed windows to the front elevation of the property with a double radiator beneath, carpeted flooring throughout and ceiling pendant lighting.
Bathroom
1.49m x 2.37m
A uPVC double glazed window with privacy glass to the side elevation of the property, an extractor fan, a chrome ladder radiator, white marble effect ceramic tiled flooring and matching splashback and shower surround, LED ceiling lighting, an airing cupboard with boiler access, and a matching shower room suite comprises of a low level WC with a button flush, a freestanding hand basin with a stainless steel waterfall mixer tap above, and a glass shower cubicle with a stainless steel thermostatic mixer shower above with a separate rain over shower head and folding glass shower screen.
Bedroom Two
2.75m x 3.72m
A uPVC double glazed window to the rear elevation of the property with a double radiator beneath, carpeted flooring throughout and ceiling pendant lighting.
Rear Garden
A gravelled patio area from the back door leads to a lawned area with surrounding Cheshire brick perimeter walls.
Parking - Driveway
A grey block paved driveway to the front aspect of the property with space for two cars.
- COUNCIL TAXA payment made to your local authority in order to pay for local services like schools, libraries, and refuse collection. The amount you pay depends on the value of the property.Read more about council Tax in our glossary page.
- Band: B
- PARKINGDetails of how and where vehicles can be parked, and any associated costs.Read more about parking in our glossary page.
- Driveway
- GARDENA property has access to an outdoor space, which could be private or shared.
- Rear garden
- ACCESSIBILITYHow a property has been adapted to meet the needs of vulnerable or disabled individuals.Read more about accessibility in our glossary page.
- Ask agent
Energy performance certificate - ask agent
Hague Fold, New Mills, SK22
Add an important place to see how long it'd take to get there from our property listings.
__mins driving to your place
Your mortgage
Notes
Staying secure when looking for property
Ensure you're up to date with our latest advice on how to avoid fraud or scams when looking for property online.
Visit our security centre to find out moreDisclaimer - Property reference 5deba97e-c383-44c8-b4c8-51afb3df9d3a. The information displayed about this property comprises a property advertisement. Rightmove.co.uk makes no warranty as to the accuracy or completeness of the advertisement or any linked or associated information, and Rightmove has no control over the content. This property advertisement does not constitute property particulars. The information is provided and maintained by Sutherland Reay, New Mills. Please contact the selling agent or developer directly to obtain any information which may be available under the terms of The Energy Performance of Buildings (Certificates and Inspections) (England and Wales) Regulations 2007 or the Home Report if in relation to a residential property in Scotland.
*This is the average speed from the provider with the fastest broadband package available at this postcode. The average speed displayed is based on the download speeds of at least 50% of customers at peak time (8pm to 10pm). Fibre/cable services at the postcode are subject to availability and may differ between properties within a postcode. Speeds can be affected by a range of technical and environmental factors. The speed at the property may be lower than that listed above. You can check the estimated speed and confirm availability to a property prior to purchasing on the broadband provider's website. Providers may increase charges. The information is provided and maintained by Decision Technologies Limited. **This is indicative only and based on a 2-person household with multiple devices and simultaneous usage. Broadband performance is affected by multiple factors including number of occupants and devices, simultaneous usage, router range etc. For more information speak to your broadband provider.
Map data ©OpenStreetMap contributors.
