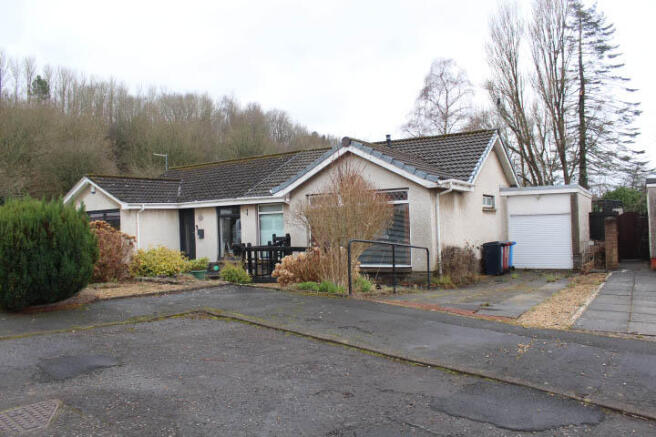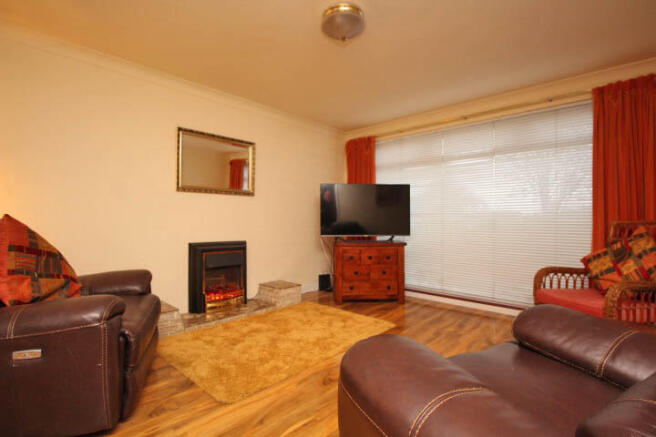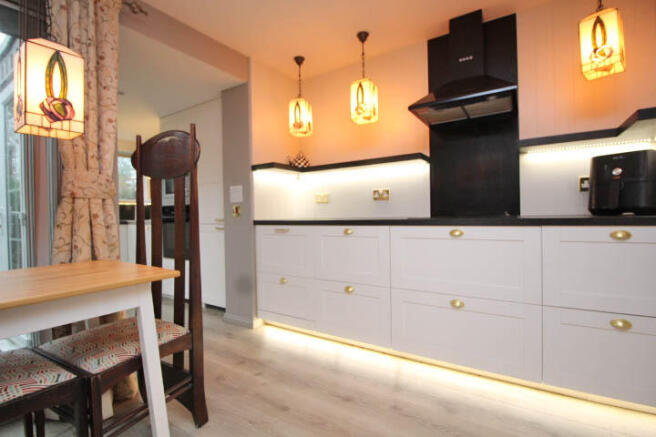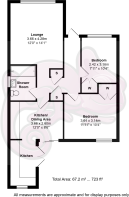Dochart Crescent, FK2

- PROPERTY TYPE
Semi-Detached Bungalow
- BEDROOMS
2
- BATHROOMS
1
- SIZE
725 sq ft
67 sq m
- TENUREDescribes how you own a property. There are different types of tenure - freehold, leasehold, and commonhold.Read more about tenure in our glossary page.
Freehold
Key features
- Spacious Semi Detached Bungalow
- Large lounge with nice open outlooks
- Bright dining area with patio doors onto decking
- Well finished modern kitchen areas
- 2 bedrooms, both with built in wardrobes. Modern shower room
- Gardens. Single garage. Driveway
Description
Situated at the top of a quiet cul-de-sac, the property is in a great position and has been improved which includes a lovely upgraded kitchen and opens directly onto the landscaped and enclosed rear garden area.
The rear garden comprises a substantial decked area with quality low maintenance composite decking and well stocked flower beds with chipstone pathways and a fenced perimeter.
The house itself has a render exterior beneath a hipped concrete tiled roof with large gardens on three side, driveway to the front and an attached single garage.
The garage has an up and over door and courtesy door at the rear.
Internally the bungalow provides spacious accommodation extending to c.720 sq ft which provides a good layout of living space and plenty of storage.
The accommodation comprises hallway with quality flooring, large main lounge/living room with picture window to the front offering a nice open outlook.
There is a well finished dining area which is open plan onto the upgraded kitchen area and this space also has patio doors leading to the composite deck area.
The kitchen has a range of modern storage units with clever wall mounted shelving and a very good use of lighting to create a nice modern feel. In the far area the kitchen continues and from here there is also direct access to the decking.
There are two double bedrooms, each with wardrobes and also an upgraded shower room with large shower enclosure w.c.. and a modern wash hand basin.
The property further benefits from gas central heating with new boiler, double glazing and access to a large loft area.
The village of Polmont justifiably enjoys its reputation as a desirable place to live. It is ideally situated and is well placed for the M9/M876 commuting to Edinburgh, Glasgow and Stirling. Those preferring not to drive are well catered for as the train station and bus routes are all within walking distance. There are primary and secondary schools, leisure facilities, swimming pool and recreation grounds. There are ample local amenities including a large Tesco. The nearby town of Falkirk is also home to the award-winning Helix Project, covering almost 300 hectares of outdoor recreational space filled with woodland, park, water sports lagoon, pathways, cycle ways, and the popular 30m landmark sculptures, The Kelpies. The Falkirk Wheel is also nearby with the Worlds first and only rotating boatlift joining the forth and Clyde Canal with the Union Canal.
Brochures
Brochure 1- COUNCIL TAXA payment made to your local authority in order to pay for local services like schools, libraries, and refuse collection. The amount you pay depends on the value of the property.Read more about council Tax in our glossary page.
- Ask agent
- PARKINGDetails of how and where vehicles can be parked, and any associated costs.Read more about parking in our glossary page.
- Garage,Driveway
- GARDENA property has access to an outdoor space, which could be private or shared.
- Front garden,Back garden
- ACCESSIBILITYHow a property has been adapted to meet the needs of vulnerable or disabled individuals.Read more about accessibility in our glossary page.
- Ask agent
Energy performance certificate - ask agent
Dochart Crescent, FK2
Add an important place to see how long it'd take to get there from our property listings.
__mins driving to your place
Get an instant, personalised result:
- Show sellers you’re serious
- Secure viewings faster with agents
- No impact on your credit score
Your mortgage
Notes
Staying secure when looking for property
Ensure you're up to date with our latest advice on how to avoid fraud or scams when looking for property online.
Visit our security centre to find out moreDisclaimer - Property reference XW1010. The information displayed about this property comprises a property advertisement. Rightmove.co.uk makes no warranty as to the accuracy or completeness of the advertisement or any linked or associated information, and Rightmove has no control over the content. This property advertisement does not constitute property particulars. The information is provided and maintained by Wallace Quinn Solicitors & Estate Agents, Livingston. Please contact the selling agent or developer directly to obtain any information which may be available under the terms of The Energy Performance of Buildings (Certificates and Inspections) (England and Wales) Regulations 2007 or the Home Report if in relation to a residential property in Scotland.
*This is the average speed from the provider with the fastest broadband package available at this postcode. The average speed displayed is based on the download speeds of at least 50% of customers at peak time (8pm to 10pm). Fibre/cable services at the postcode are subject to availability and may differ between properties within a postcode. Speeds can be affected by a range of technical and environmental factors. The speed at the property may be lower than that listed above. You can check the estimated speed and confirm availability to a property prior to purchasing on the broadband provider's website. Providers may increase charges. The information is provided and maintained by Decision Technologies Limited. **This is indicative only and based on a 2-person household with multiple devices and simultaneous usage. Broadband performance is affected by multiple factors including number of occupants and devices, simultaneous usage, router range etc. For more information speak to your broadband provider.
Map data ©OpenStreetMap contributors.




