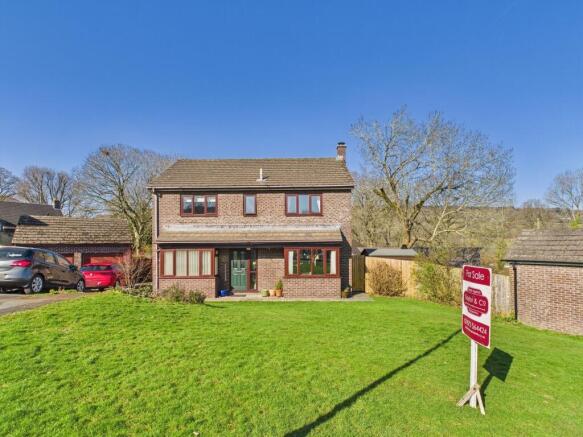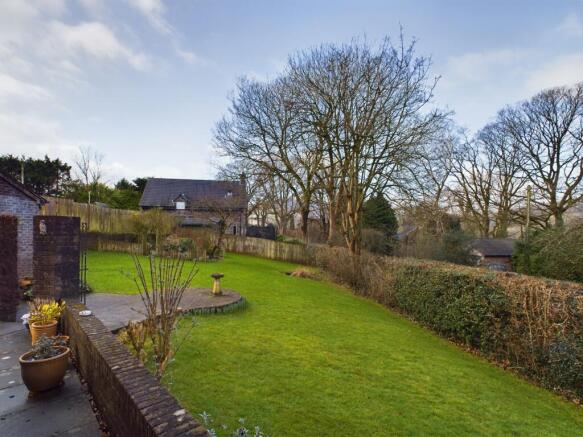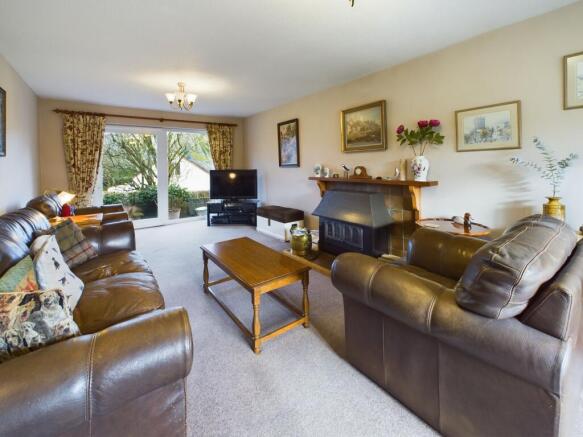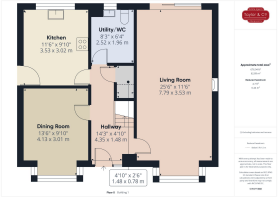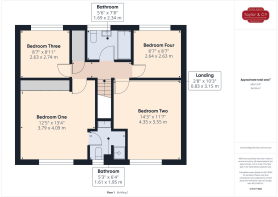Erw Bant, Llangynidr, NP8

- PROPERTY TYPE
Detached
- BEDROOMS
4
- BATHROOMS
2
- SIZE
1,281 sq ft
119 sq m
- TENUREDescribes how you own a property. There are different types of tenure - freehold, leasehold, and commonhold.Read more about tenure in our glossary page.
Freehold
Key features
- Four bedroomed detached family home occupying a generous plot with views towards Tor Y Foel
- Wrap around gardens with a westerly aspect
- Dual aspect living room
- Contemporary kitchen / breakfast room
- Principal bedroom with en-suite shower room
- Family bathroom & ground floor cloakroom | Driveway and double garage
- Cul-de-sac setting in a favoured village located in the Bannau Brycheiniog National Park
- Walking distance to the River Usk and the Monmouthshire & Brecon Canal
- A stroll from popular local pubs | Village primary school
Description
In a popular village setting in the Bannau Brycheiniog – Brecon Beacons – National Park, is this four bedroomed detached family home, occupying a generous plot with manicured wrap around gardens offering westerly views across its garden towards Tor y Foel and the Black Mountains. A favoured spot, sought after due to its proximity to the village school, countryside walks and local pubs, this family home has two reception rooms and a contemporary kitchen/breakfast room. The principal bedroom has an en-suite shower room whilst the remaining three bedrooms are served by a family bathroom suite, in addition to a ground floor cloakroom. Outside there is lots of room for parking in front of the detached double garage and access to both sides of the house into a large lawned garden at the rear. The property is of a good size to suit modern family life, but for those who might be looking for something larger, given the plot size, there is scope to extend the property, subject to the required planning consent.
EPC Rating: D
ENTRANCE HALL
Double glazed entrance door with inset stained glass leaded light and picture window to the side, staircase to the first floor, understairs storage cupboard, radiator, wood style laminate flooring.
DUAL ASPECT LIVING ROOM
Double glazed bay window to the front aspect with hillside views, double glazed sliding patio door to the rear opening onto a garden sun terrace, fireplace housing a wood burning stove on a tiled hearth, two radiators.
DINING ROOM
Double glazed bay window to the front aspect with hillside views, radiator.
KITCHEN / BREAKFAST ROOM
The kitchen is fitted with a range of modern shaker style cabinets to include a glazed display unit, pull out spice rack, corner carousel units and deep pan drawers, oak worktops with tiled splashbacks, inset sink unit, inset electric hob with extractor hood above and Neff double oven with grill beneath, space for full height fridge freezer, oak breakfast bar fitted to one wall, inset spotlights, double glazed window to the rear aspect with views across the garden towards Tor Y Foel, stable style door opening into the garden, radiator, tiled floor, wall mounted electricity consumer unit.
CLOAKS / UTILITY ROOM
Lavatory, wash hand basin, space for washing machine, tumble dryer and fridge, frosted double glazed window, cloaks hanging space, fitted storage cabinet to one wall.
LANDING
Loft access, airing cupboard housing unvented hot water cylinder with immersion heater.
BEDROOM ONE
Double glazed window to the front aspect with hillside views towards the Black Mountains, inbuilt wardrobes to the one wall, radiator, door to:
EN-SUITE SHOWER ROOM
Fitted with a white suite to include a shower cubicle with single lever shower mixer, lavatory, vanity wash hand basin, frosted double glazed window, ladder towel radiator.
BEDROOM TWO
Double glazed window to the front aspect with hillside views towards the Black Mountains, radiator.
BEDROOM THREE
Double glazed window to the rear aspect with hillside views over the garden towards Tor Y Foel, radiator.
BEDROOM FOUR
Double glazed window to the rear aspect with hillside views over the garden towards Tor Y Foel, radiator.
FAMILY BATHROOM
Fitted with an avocado coloured suite to include a panelled bath with single lever shower mixer over, wash hand basin, lavatory, frosted double glazed window to the rear.
Front Garden
The property is set back from the roadside and occupies a broad plot with a large tarmacadam driveway to the side of a lawned garden providing off road parking for about four vehicles and leading to:
Rear Garden
This is a generously sized garden with a westerly aspect from which hillside views towards Tor Y Foel can be enjoyed. A paved sun terrace adjoins the back of the house spanning the width of the property and providing the perfect vantage point to survey the surrounding hillside and watch the setting sun in the distance. This wall enclosed terrace has access either end to both sides of the property opening onto the driveway and garage to the one side and the other side onto a walkway with flowerbed borders, space for a garden shed and gated access to the front. A wrought iron gate and a couple of steps lead onto a brick paviour patio which opens onto a large lawned garden wrapping around the rear of the house and hosting a pond and an enclosed flower garden. This delightful garden is a particular feature of this family home and provides a good deal of outside space for entertaining friends and family.
Parking - Driveway
A large tarmacadam driveway providing off road parking for about four vehicles and leads to garage.
Parking - Garage
17’ 6 x 17’ 7 (5.36m x 5.38m) | Two up ‘n’ over doors, pedestrian door to the side, two windows to the rear, power and lighting.
Brochures
Key facts for buyersProperty Brochure- COUNCIL TAXA payment made to your local authority in order to pay for local services like schools, libraries, and refuse collection. The amount you pay depends on the value of the property.Read more about council Tax in our glossary page.
- Band: F
- PARKINGDetails of how and where vehicles can be parked, and any associated costs.Read more about parking in our glossary page.
- Garage,Driveway
- GARDENA property has access to an outdoor space, which could be private or shared.
- Front garden,Rear garden
- ACCESSIBILITYHow a property has been adapted to meet the needs of vulnerable or disabled individuals.Read more about accessibility in our glossary page.
- Ask agent
Erw Bant, Llangynidr, NP8
Add an important place to see how long it'd take to get there from our property listings.
__mins driving to your place
Get an instant, personalised result:
- Show sellers you’re serious
- Secure viewings faster with agents
- No impact on your credit score
Your mortgage
Notes
Staying secure when looking for property
Ensure you're up to date with our latest advice on how to avoid fraud or scams when looking for property online.
Visit our security centre to find out moreDisclaimer - Property reference 17fdac36-9925-4a27-82f6-a7f02be1e4dd. The information displayed about this property comprises a property advertisement. Rightmove.co.uk makes no warranty as to the accuracy or completeness of the advertisement or any linked or associated information, and Rightmove has no control over the content. This property advertisement does not constitute property particulars. The information is provided and maintained by Taylor & Co, Abergavenny. Please contact the selling agent or developer directly to obtain any information which may be available under the terms of The Energy Performance of Buildings (Certificates and Inspections) (England and Wales) Regulations 2007 or the Home Report if in relation to a residential property in Scotland.
*This is the average speed from the provider with the fastest broadband package available at this postcode. The average speed displayed is based on the download speeds of at least 50% of customers at peak time (8pm to 10pm). Fibre/cable services at the postcode are subject to availability and may differ between properties within a postcode. Speeds can be affected by a range of technical and environmental factors. The speed at the property may be lower than that listed above. You can check the estimated speed and confirm availability to a property prior to purchasing on the broadband provider's website. Providers may increase charges. The information is provided and maintained by Decision Technologies Limited. **This is indicative only and based on a 2-person household with multiple devices and simultaneous usage. Broadband performance is affected by multiple factors including number of occupants and devices, simultaneous usage, router range etc. For more information speak to your broadband provider.
Map data ©OpenStreetMap contributors.
