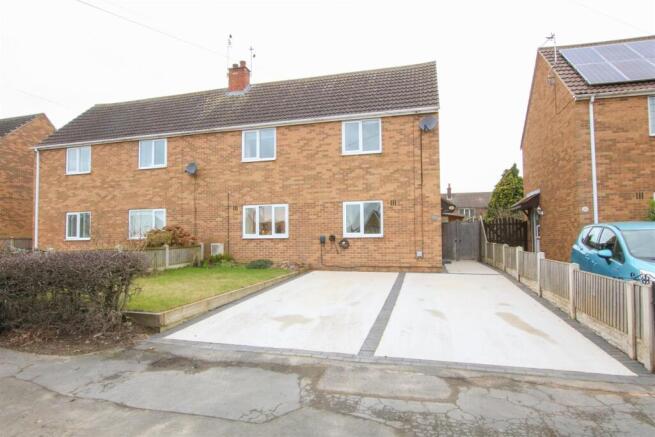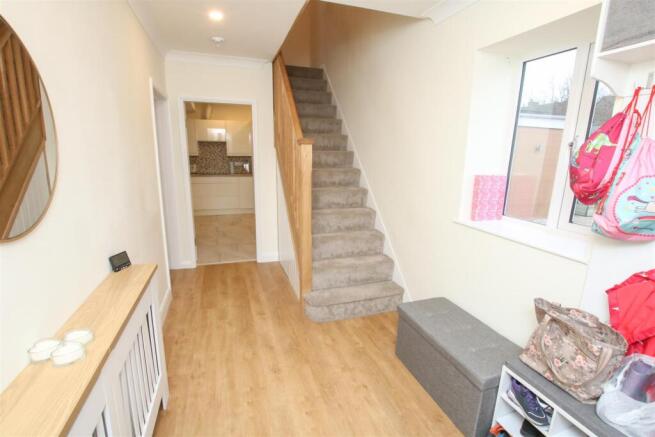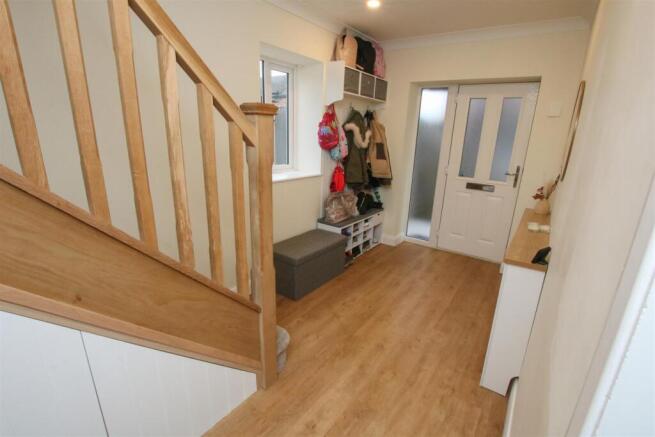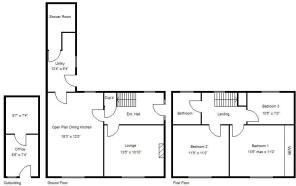
Chapel Lane, Branton, Doncaster

- PROPERTY TYPE
Semi-Detached
- BEDROOMS
3
- BATHROOMS
2
- SIZE
Ask agent
- TENUREDescribes how you own a property. There are different types of tenure - freehold, leasehold, and commonhold.Read more about tenure in our glossary page.
Freehold
Description
EXTENDED 3 BEDROOM SEMI DETACHED HOUSE / EXCELLENT CONDITION THROUGHOUT/ POPULAR BRANTON VILLAGE / CONTEMPORARY OPEWN PLAN DINING KITCHEN WITH INTEGRATED APPLIANCES / SEPARATE UTILITY ROOM / 2 BATHROOMS / 2 PARKING SPACES & EV CHARGER //
Early internal viewing is highly recommended to fully appreciate the size, space and style of this extended 3 bedroom semi detached house. It has a gas radiator central heating system via a combination type boiler, PVC double glazing and briefly comprises: Entrance hall with an oak staircase, separate lounge with a media wall, open plan dining kitchen with integrated cooking appliances, separate utility room and ground floor shower. To the first floor there is 3 good sized bedrooms and a modern white bathroom with a shower. Outside, there are attractive gardens, 2 parking spaces to the front plus an EV charge point, an enclosed rear garden with a large office/ leisure building (approx 16'0" x 8'0") which is fully lined and insulated and has power and light laid on. A fantastic location within the village and therefore viewing is highly recommended.
Accommodation - A composite type double glazed door leads into the property's entrance hall.
Entrance Hall - This has a modern luxury vinyl tile style flooring, a staircase to the first floor accommodation with an Oak spindled banister rail, a built in understairs storage cupboard, a central heating radiator concealed behind a radiator grille, a PVC double glazed window, inset spotlighting to the ceiling, coving to the ceiling and door to the lounge.
Lounge - 4.11m x 3.30m (13'6" x 10'10") - An attractive front facing reception room with a built in media wall including feature lighting and shelving, there is a PVC double glazed window with an outlook to the front, a central heating radiator, inset spotlighting and coving to the ceiling.
Open Plan Dining Kitchen - 5.56m x 3.66m (18'3" x 12'0") - This is better demonstrated by the floor plan and photographs, it is an attractive and good sized room, fitted with a range of modern high and low level units, finished with a high gloss handleless style cabinet door with a contrasting work surface. There is a four ring induction hob with an extractor hood above, an integrated double oven and an integrated dishwasher. The work surface extends to provide a breakfast bar and there are two PVC double glazed windows to the front and rear elevation, a central heating radiator, a modern tiled floor covering and inset spotlighting to the ceiling with feature pendant lights. From here, a doorway continues into a coordinating utility room.
Utility Room - 4.06m x 1.93m (13'4" x 6'4") - All smartly finished, there is a composite style single drainer sink with a mixer tap, plumbing for an automatic washing machine, room for a tall fridge freezer etc, a PVC double glazed window to the side, a composite style double glazed door, a central heating radiator, inset spotlighting and a vinyl floor covering. This continues into a ground floor shower room.
Ground Floor Shower Room - Again, all smartly finished with a modern white suite, it comprises of a walk in shower enclosure with a mains plumbed thermostatic shower and a rainfall style shower head, a wash hand basin inset to a vanity unit and a matching low flush W/C. There is modern style waterproof walling, a wall mirror, a contemporary style towel rail/ radiator, inset spotlighting to the ceiling and an extractor fan.
First Floor Landing - This has a continuation of the oak banister rail and balustrade, a PVC double glazed window, an access point into the loft space via a folding timber ladder, a central heating radiator, coving, a ceiling light and doors to the bedrooms and bathroom.
Bedroom 1 - 4.11m x 3.35m (13'6" x 11'0") - A large double bedroom, it has built in wardrobes set into a recess concealing hanging rail and storage shelving, a PVC double glazed window, a central heating radiator, coving and inset spotlighting to the ceiling.
Bedroom 2 - 3.58m x 3.35m (11'9" x 11'0") - A second front facing double bedroom, it has a PVC double glazed window, a central heating radiator, coving and a central ceiling pendant light. To the far corner, there is an inbuilt cupboard which houses the gas fired combination type boiler, supplying the domestic hot water and central heating systems.
Bedroom 3 - 3.20m x 2.13m (10'6" x 7'0") - A comfortable sized third bedroom, it has a PVC double glazed window to the front, a double panel central heating radiator, coving and a central ceiling light.
Bathroom - Fitted with a 3 piece white suite comprising of a panelled bath with a mixer shower over including a rainfall style shower head and a glazed shower screen, a wash hand basin and a low flush W/C inset to bathroom furniture. There is modern tiling including feature wall tiles, a PVC double glazed window, vinyl flooring, a central ceiling spotlight fitment with feature plinth lighting, an extractor fan and a contemporary style towel rail/ radiator.
Outside - To the front of the property, there is a dropped curb giving access to a double width driveway which provides car standing for 2 cars side by side, EV charge point, a shaped lawn with hedgerow along the front boundary and a flower bed.
Rear Garden - To the rear, there is a further good sized enclosed garden. There are concrete posts and timber fencing to the perimeters, a stone paved patio and sitting area which extends across the rear elevation, a central feature lawn and a large timber framed office/ leisure building, plus a useful timber storage shed.
Office/ Leisure Building - 4.88m x 2.44m approx (16'0 x 8'0 approx) - This has a composite double glazed door, a PVC double glazed side window, it has been boarded, insulated and lined, there is fixed lighting, fixed power, a vinyl floor covering and a second door gives access into more of a workshop area. This again has lighting and power laid on.
Agents Notes: - TENURE - FREEHOLD.
SERVICES - All mains services are connected.
DOUBLE GLAZING - PVC double glazing, where stated. Age of units various.
HEATING - Gas radiator central heating. Age of boiler TBC.
COUNCIL TAX - Band A.
BROADBAND - Ultrafast broadband is available with download speeds of up to 1000 mbps and upload speeds of up to 1000 mbps.
MOBILE COVERAGE - Coverage is available with EE, Three, 02 and Vodafone.
VIEWING - By prior telephone appointment with horton knights estate agents.
MEASUREMENTS - Please note all measurements are approximate and for guidance purposes only, with a six inch tolerance. Therefore please do NOT rely upon them for carpet measurements, furniture and the like. Similarly, the floor plan is designed as a visual reference and is NOT a scale drawing.
PROPERTY PARTICULARS - We endeavour to make our property particulars accurate and reliable, however if there is a point that is especially important to you, please contact ourselves prior to exchange of contracts, so that we may further clarify that point. We DO NOT give any warranty to the suitability of any part, including fixtures and fittings of this property, prospective buyers are kindly asked to take specific advice from their professional advisors.
OPENING HOURS - Monday - Friday 9:00 - 5:30 Saturday 9:00 - 3:00 Sunday
INDEPENDENT MORTGAGE ADVICE - With so many mortgage options to choose from, how do you know your getting the best deal? Quite simply...YOU DON'T. Talk to an expert. We offer uncomplicated impartial advice. Call us today: .
FREE VALUATIONS - If you need to sell a house then please take advantage of our FREE VALUATION service, contact our Doncaster Office for a prompt and efficient service.
Brochures
Chapel Lane, Branton, DoncasterBrochure- COUNCIL TAXA payment made to your local authority in order to pay for local services like schools, libraries, and refuse collection. The amount you pay depends on the value of the property.Read more about council Tax in our glossary page.
- Band: A
- PARKINGDetails of how and where vehicles can be parked, and any associated costs.Read more about parking in our glossary page.
- Driveway
- GARDENA property has access to an outdoor space, which could be private or shared.
- Yes
- ACCESSIBILITYHow a property has been adapted to meet the needs of vulnerable or disabled individuals.Read more about accessibility in our glossary page.
- Ask agent
Chapel Lane, Branton, Doncaster
Add an important place to see how long it'd take to get there from our property listings.
__mins driving to your place



Your mortgage
Notes
Staying secure when looking for property
Ensure you're up to date with our latest advice on how to avoid fraud or scams when looking for property online.
Visit our security centre to find out moreDisclaimer - Property reference 33667661. The information displayed about this property comprises a property advertisement. Rightmove.co.uk makes no warranty as to the accuracy or completeness of the advertisement or any linked or associated information, and Rightmove has no control over the content. This property advertisement does not constitute property particulars. The information is provided and maintained by Horton Knights, Doncaster. Please contact the selling agent or developer directly to obtain any information which may be available under the terms of The Energy Performance of Buildings (Certificates and Inspections) (England and Wales) Regulations 2007 or the Home Report if in relation to a residential property in Scotland.
*This is the average speed from the provider with the fastest broadband package available at this postcode. The average speed displayed is based on the download speeds of at least 50% of customers at peak time (8pm to 10pm). Fibre/cable services at the postcode are subject to availability and may differ between properties within a postcode. Speeds can be affected by a range of technical and environmental factors. The speed at the property may be lower than that listed above. You can check the estimated speed and confirm availability to a property prior to purchasing on the broadband provider's website. Providers may increase charges. The information is provided and maintained by Decision Technologies Limited. **This is indicative only and based on a 2-person household with multiple devices and simultaneous usage. Broadband performance is affected by multiple factors including number of occupants and devices, simultaneous usage, router range etc. For more information speak to your broadband provider.
Map data ©OpenStreetMap contributors.





