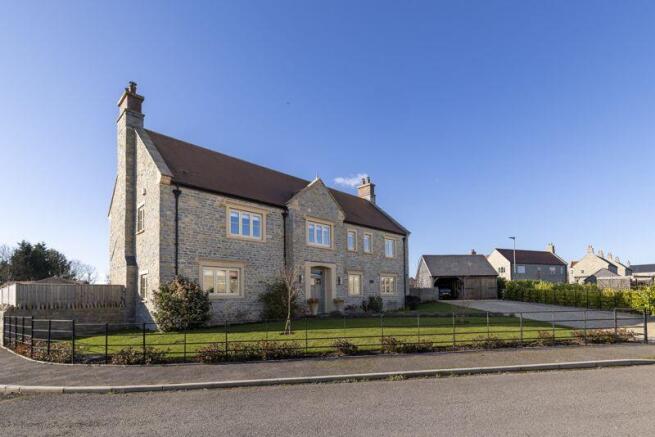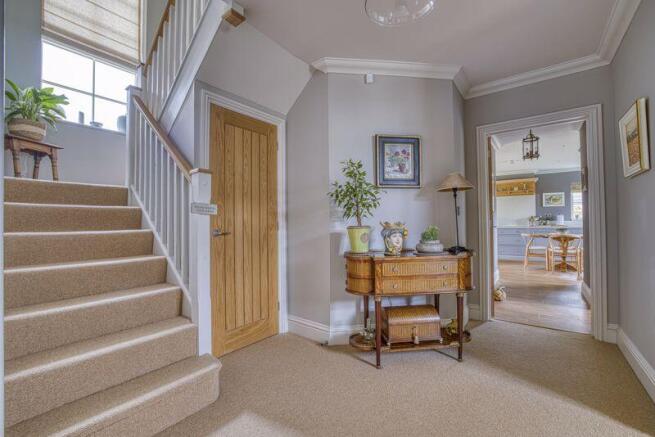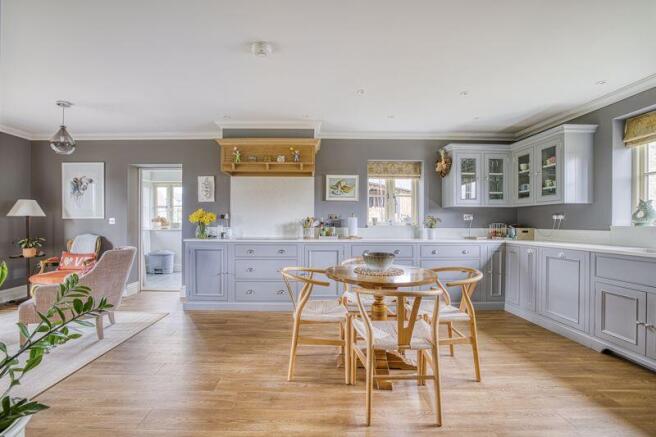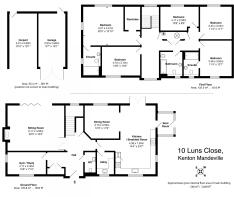Expansive family home in Keinton Mandeville

- PROPERTY TYPE
Detached
- BEDROOMS
5
- BATHROOMS
3
- SIZE
Ask agent
- TENUREDescribes how you own a property. There are different types of tenure - freehold, leasehold, and commonhold.Read more about tenure in our glossary page.
Freehold
Key features
- Beautifully presented family home
- Desirable village location
- Village amenities within walking distance
- Garage and Carport
- Landscaped rear garden
- Principal suite with dressing room
- Neptune designed kitchen
- Underfloor heating throughout downstairs accommodation
Description
From the moment you approach the property it is evident that great attention has been given to the overall design and elegant finish to create a modern ‘country home’.
Double fronted and built in 2019 using local Blue Lias stone, the property features a clay tiled roof with coping stone finials and two chimneys. Timber framed double-glazed windows are used throughout, set within stone surrounds at the front of the property and with oak lintels at the rear. Stone garden walls have been built to two sides of the property and the detached garage/tool shed and open carport are timber clad.
A pretty stone pathway bordered by lavender leads from the parking area to the covered porch and painted front door. As you enter the property the spacious entrance hall leads to the formal sitting room with statement double doors, making this a perfect space for entertaining or a family gathering. The large bi-folding doors overlook the rear garden and patio and there is a pretty inset wood burning stove. The dual aspect study/playroom which is currently used as home gym overlook the front garden. A delightful downstairs cloakroom and generous coat cupboard complete the hallway.
To the right of the entrance hall is the fabulous open plan L-shaped kitchen with dining and informal seating areas. The space has been designed to work flexibly to suit everyday family living. The area currently being used as the main dining room could work equally well as a family snug and there is plenty of space for a kitchen island if required. Double doors lead to the garden and a further door leads to the useful boot room, kitchen garden and garages. A separate and fully fitted utility and laundry room sits adjacent to the kitchen.
The modern shaker style painted kitchen is designed by Neptune and features in built Neff appliances including a double oven and grill, electric hob, fridge freezer and dishwasher. White Quartz worktops make a real statement and the Amtico floors throughout are a beautiful feature complimenting the modern country style. Underfloor heating throughout the downstairs and modern insulation ensure an even temperature all year.
The staircase to the first floor with its picture window overlooking the back garden leads to the spacious and light filled landing. The master bedroom suite includes a walk in dressing room and a large and stylish bathroom. Four further double bedrooms, a family bathroom and second ensuite bathroom complete this beautiful family home. All bathrooms feature Neptune vanity units and basins together with underfloor heating.
To complete the landing a large fully fitted airing cupboard provides ample storage.
Outside
The property sits within approximately a third of an acre of beautifully landscaped and south facing gardens designed to be enjoyed from outside as well as inside. Deep borders, newly planted trees and climbers provide all year-round interest. The pretty pond is a lovely feature and the covered oak timbered gazebo is the perfect space for alfresco dining. To the right of the formal garden is an exceptional kitchen garden with gravel paths, raised beds and useful composting bins. The nearby garage/tool store and addition of the greenhouse make this a paradise for anyone with a love of gardening or for someone keen to start.
To the front of the property there is a further generously sized and equally beautiful garden and spacious gravel parking area leading up to the open carport and garage. There is exterior lighting outside the property.
About the area
Garden Cottage, Luns Close forms part of the Lakeview development built by local and award winning developer Gallion Homes within the vibrant village of Keinton Mandeville.
Sitting midway between the market towns of Somerton to the West, and Castle Cary to the East, the origins of the village date back to the Roman times and its popularity grew both because of the local "Blue Lias" stone and being situated on the old coach route from London to the South West. The Church of St. Mary Magdalene dates from the 13th century.
Today the village has a population of around 1,000 people with its own primary school, a local shop ‘The Keinton Stores" and local pub "The Quarry Inn". Somerton is just a few minutes away which is a picturesque town, originally the county town of Somerset and before that, possibly the capital of Wessex. It offers all the usual amenities of a market town, bars/restaurants as well as a small supermarket. Additional local shopping can be found in the nearby towns of Castle Cary and Bruton.
The Hauser & Wirth gallery plus a variety of exceptional restaurants including At the Chapel, The Old Pharmacy, Da Costa and The Lazy Lobster are all located in Castle Cary and Bruton. The Newt “one of the most exceptional country house hotels Britain has seen” is also on the doorstep - the gardens are open to the public and allow visitors to walk in the amazing woodland and eat in the various restaurants there. Other local attractions include Stourhead Gardens, Babington House, (Soho House’s country mansion) and Longleat Safari Park.
There are good transport links to London and the South west via the A303. Castle Cary railway station, offers an excellent direct rail service to London in less than two hours. Bristol airport can be reached in less than an hour and Bath and Bristol are both within an hours drive. There are also excellent facilities at the larger regional centres of Yeovil, Sherborne and Taunton.
Many of the area's best known independent schools are within easy commuting distance including Millfield, Kings Bruton, Wells Cathedral School, Downside, Hazlegrove and All Hallows. In addition to the local state primary school there is a state secondary school at Ansford and the very popular Sexeys School in Bruton.
Directions
Postcode: TA11 6FG
What3words: ///think.increased.backed
Viewing by appointment only
Material Information –
In compliance with The Consumer Protection from Unfair Trading Regulations 2008 and National Trading Standards Estate and Letting Agency Team’s Material Information in Property Listings Guidance
Part A
• Local Authority: Somerset County Council
• Council Tax Band: F
• Guide Price: £1,050,000
• Tenure: Freehold
Part B
• Property Type: Detached House
• Property Construction: Standard Construction
• Number and Types of Rooms: See Details and Plan, all measurements being maximum dimensions provided between internal walls
• Electricity Supply: Mains Electricity
• Water Supply: Mains Water
• Sewerage: Mains Drainage
• Heating: Gas Fired Central Heating/Underfloor Heating
• Broadband: Fibre to the premises.
• Mobile Signal/Coverage: Please refer to Ofcom website.
• Parking: Off-Street Parking, Garage and Carport.
Part C
• Building Safety: The vendor is not aware of any Building Safety issues. However, we would recommend that the purchaser’s engage the services of a Chartered Surveyor to confirm.
• Restrictions: We’re not aware of any significant/material restrictions, but we’d recommend you review the Title/deeds of the property with your solicitor.
• Rights and Easements: We’re not aware of any significant/material restrictions or rights, but we’d recommend you review the Title/deeds of the property with your solicitor.
• Flood Risk: Flooding from groundwater is unlikely in this area.
• Coastal Erosion Risk: N/A
• Planning Permission: Not applicable.
• Accessibility/Adaptations: N/A
• Coalfield Or Mining Area: N/A
• Energy Performance Certificate: B Rating
Other Disclosures
No other Material disclosures have been made by the Vendor.
This Material Information has been compiled in good faith using the resources readily available online and by enquiry of the vendor prior to marketing. However, such information could change after compilation of the data, so Lodestone cannot be held liable for any changes post compilation or any accidental errors or omissions. Furthermore, Lodestone are not legally qualified and conveyancing documents are often complicated, necessitating judgement on our part about which parts are “Material Information” to be disclosed. If any information provided, or other matter relating to the property, is of particular importance to you please do seek verification from a legal adviser before committing to expenditure.
Every care has been taken with the preparation of these details, in accordance with the Consumer Protection from Unfair Trading Regulations 2008, but complete accuracy cannot be guaranteed. If there is any point, which is of particular importance to you, please obtain profession confirmation. Alternatively, we will be pleased to check the information. These details do not constitute a contract or part of a contract. All measurements quote approximate. Photographs are provided for general information and cannot be inferred that any item shown is included in the sale. The fixtures, fittings & appliances have not been tested and therefore no guarantee can be given that they are in working order. No guarantee can be given with regard to planning permissions or fitness for purpose. Energy Performance Certificates are available on request.
Brochures
Property BrochureFull Details- COUNCIL TAXA payment made to your local authority in order to pay for local services like schools, libraries, and refuse collection. The amount you pay depends on the value of the property.Read more about council Tax in our glossary page.
- Band: F
- PARKINGDetails of how and where vehicles can be parked, and any associated costs.Read more about parking in our glossary page.
- Yes
- GARDENA property has access to an outdoor space, which could be private or shared.
- Yes
- ACCESSIBILITYHow a property has been adapted to meet the needs of vulnerable or disabled individuals.Read more about accessibility in our glossary page.
- Ask agent
Expansive family home in Keinton Mandeville
Add an important place to see how long it'd take to get there from our property listings.
__mins driving to your place



Your mortgage
Notes
Staying secure when looking for property
Ensure you're up to date with our latest advice on how to avoid fraud or scams when looking for property online.
Visit our security centre to find out moreDisclaimer - Property reference 11703649. The information displayed about this property comprises a property advertisement. Rightmove.co.uk makes no warranty as to the accuracy or completeness of the advertisement or any linked or associated information, and Rightmove has no control over the content. This property advertisement does not constitute property particulars. The information is provided and maintained by Lodestone Property, Wells. Please contact the selling agent or developer directly to obtain any information which may be available under the terms of The Energy Performance of Buildings (Certificates and Inspections) (England and Wales) Regulations 2007 or the Home Report if in relation to a residential property in Scotland.
*This is the average speed from the provider with the fastest broadband package available at this postcode. The average speed displayed is based on the download speeds of at least 50% of customers at peak time (8pm to 10pm). Fibre/cable services at the postcode are subject to availability and may differ between properties within a postcode. Speeds can be affected by a range of technical and environmental factors. The speed at the property may be lower than that listed above. You can check the estimated speed and confirm availability to a property prior to purchasing on the broadband provider's website. Providers may increase charges. The information is provided and maintained by Decision Technologies Limited. **This is indicative only and based on a 2-person household with multiple devices and simultaneous usage. Broadband performance is affected by multiple factors including number of occupants and devices, simultaneous usage, router range etc. For more information speak to your broadband provider.
Map data ©OpenStreetMap contributors.




