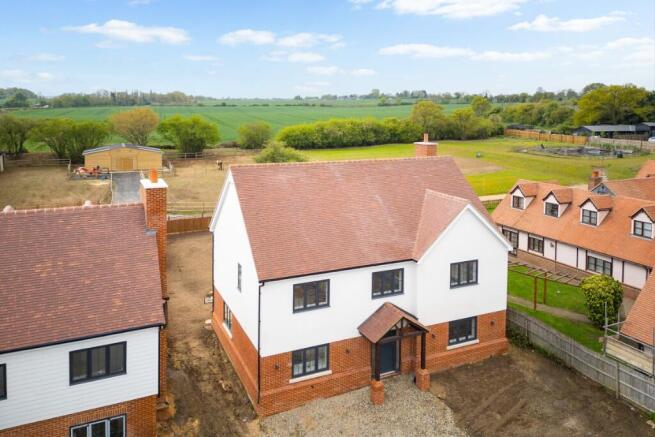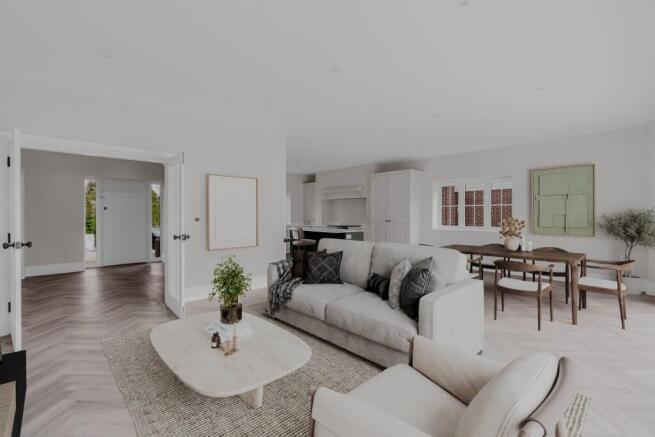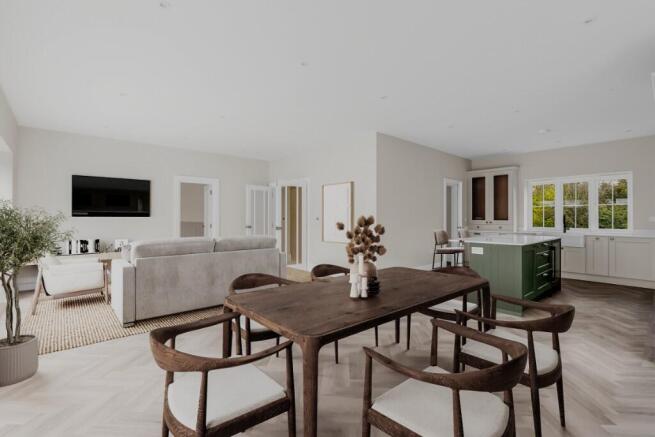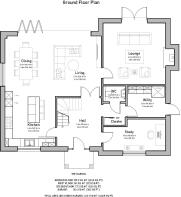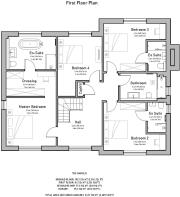The Harold, Spellbrook Lane West, CM23

- PROPERTY TYPE
Detached
- BEDROOMS
4
- BATHROOMS
4
- SIZE
3,300 sq ft
307 sq m
- TENUREDescribes how you own a property. There are different types of tenure - freehold, leasehold, and commonhold.Read more about tenure in our glossary page.
Freehold
Key features
- Stunning Luxury New Build
- Perfect Tranquil Development Of Just 2 New Homes
- 4 Double Bedrooms
- Superb Open Plan Kitchen/Diner
- Lounge, Study & Utility Room
- Luxurious Finish Throughout
- 3rd Floor Entertaiment space
- Gated with Triple Garage.
Description
Welcome to The Harold....A Rare Opportunity in Luxury Living
The Harold is an exceptional new-build residence spanning over 3,300 sq. ft, designed and crafted to the highest of standards. Every inch of this four-bedroom, four-bathroom home has been meticulously considered, blending elegant design with modern living. Set behind private electric gates, this beautiful property offers style, space and elegance and is part of a collection of just 2 new homes
GROUND FLOOR - Designed for Sophisticated Living
Step into an entrance hall that immediately sets a tone of warmth and happiness. The expansive open-plan kitchen, dining, and living space is undoubtedly the heart of the home, designed for family living and entertaining. The bespoke kitchen, fitted with the highest-spec appliances, offers both beauty and function while the large central island serves as a stylish focal point for cooking, dining, and socialising.
Bi-fold doors in the dining and family area frame the stunning south-facing gardens, allowing natural light to flood the spaces, with views over the landscaped grounds and fields beyond.
The separate lounge provides a peaceful cosy retreat, with a feature fireplace, and a dedicated study, perfect for home working, completes a collection of 3 spacious reception rooms.
A large utility room, conveniently located with side access to the garden, ensures practicality and style.
FIRST FLOOR - A Sanctuary of Luxury
The first floor continues to impress, offering four beautifully appointed double bedrooms, each designed to provide a sense of comfort and indulgence. The principal suite is a true sanctuary, featuring a spacious walk-in wardrobe and a spectacular ensuite complete with a freestanding tub and walk-in shower. Bedrooms 2 and 3 each boast luxurious ensuites, designed with individual character and high-end finishes. Bedroom 4, generously proportioned, is served by the stunning family bathroom.
Each bathroom has been thoughtfully crafted to create a unique atmosphere of elegance and relaxation, ensuring no detail has been overlooked.
SECOND FLOOR - Endless possibilities.
One of the most exciting features of The Harold is its 831 sq. ft second floor, a space full of potential to suit the needs of its owners. Whether transformed into a home cinema, gym, games room, or additional bedrooms, this level provides a blank canvas for luxury and leisure.
OUTDOOR SPACE & PRIME LOCATION
Set behind electric gates, The Harold offers a triple garage and ample driveway parking. The south-facing landscaped garden, with its sun-drenched patio, provides the perfect space for relaxing or entertaining, all while enjoying stunning countryside views.
Nestled in Spellbrook, just a few minutes drive to Bishops Stortford or Sawbridgeworth. The Harold is perfectly located for direct access by train into London Liverpool Street or Stansted airport. You will be spoilt for choice with a vast array of bars, restaurants and retailers in Bishops Stortford historic market town, arts leisure and sports all just a short drive away. The area boasts some of the countries finest state and independent schools including the recently built Boys High, Hockeril and Bishops Stortford College.
A RARE OPPORTUNITY
A newly built home of this style and quality is an incredibly rare find. With its exquisite design, impeccable craftsmanship, and modern functionality, The Harold is the perfect home for those seeking luxury, space, and convenience in a stunning semi -rural setting.
NOW AVAILBALE TO VIEW
The Harold will be ready to move in from July 2025.
*AGENTS NOTE*
All furniture and soft furnishings shown are computer generated and indicative of potential layouts/use of the space.
- COUNCIL TAXA payment made to your local authority in order to pay for local services like schools, libraries, and refuse collection. The amount you pay depends on the value of the property.Read more about council Tax in our glossary page.
- Ask agent
- PARKINGDetails of how and where vehicles can be parked, and any associated costs.Read more about parking in our glossary page.
- Yes
- GARDENA property has access to an outdoor space, which could be private or shared.
- Yes
- ACCESSIBILITYHow a property has been adapted to meet the needs of vulnerable or disabled individuals.Read more about accessibility in our glossary page.
- Ask agent
Energy performance certificate - ask agent
The Harold, Spellbrook Lane West, CM23
Add an important place to see how long it'd take to get there from our property listings.
__mins driving to your place
Get an instant, personalised result:
- Show sellers you’re serious
- Secure viewings faster with agents
- No impact on your credit score

Your mortgage
Notes
Staying secure when looking for property
Ensure you're up to date with our latest advice on how to avoid fraud or scams when looking for property online.
Visit our security centre to find out moreDisclaimer - Property reference TheHarold. The information displayed about this property comprises a property advertisement. Rightmove.co.uk makes no warranty as to the accuracy or completeness of the advertisement or any linked or associated information, and Rightmove has no control over the content. This property advertisement does not constitute property particulars. The information is provided and maintained by Xander Land & New Homes, Hertford. Please contact the selling agent or developer directly to obtain any information which may be available under the terms of The Energy Performance of Buildings (Certificates and Inspections) (England and Wales) Regulations 2007 or the Home Report if in relation to a residential property in Scotland.
*This is the average speed from the provider with the fastest broadband package available at this postcode. The average speed displayed is based on the download speeds of at least 50% of customers at peak time (8pm to 10pm). Fibre/cable services at the postcode are subject to availability and may differ between properties within a postcode. Speeds can be affected by a range of technical and environmental factors. The speed at the property may be lower than that listed above. You can check the estimated speed and confirm availability to a property prior to purchasing on the broadband provider's website. Providers may increase charges. The information is provided and maintained by Decision Technologies Limited. **This is indicative only and based on a 2-person household with multiple devices and simultaneous usage. Broadband performance is affected by multiple factors including number of occupants and devices, simultaneous usage, router range etc. For more information speak to your broadband provider.
Map data ©OpenStreetMap contributors.
