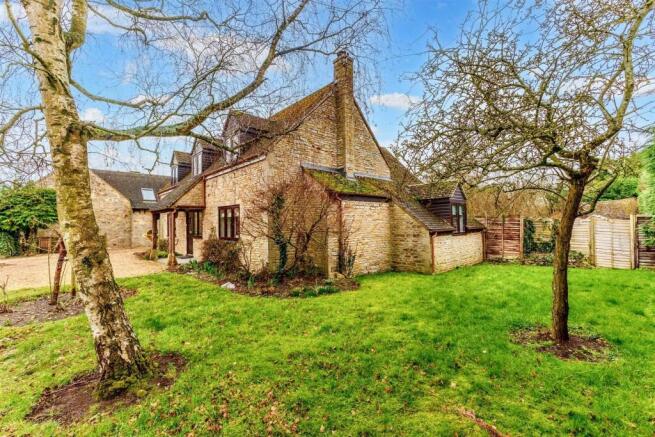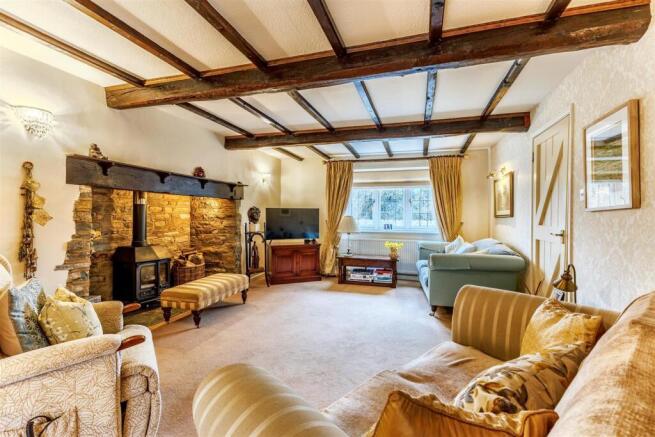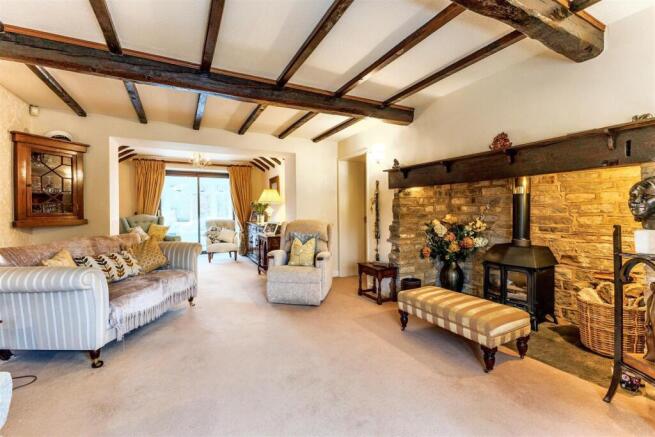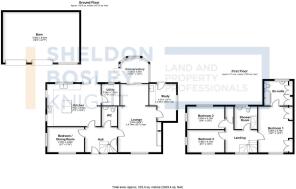East Side, North Littleton, Evesham

- PROPERTY TYPE
House
- BEDROOMS
4
- BATHROOMS
2
- SIZE
Ask agent
- TENUREDescribes how you own a property. There are different types of tenure - freehold, leasehold, and commonhold.Read more about tenure in our glossary page.
Freehold
Key features
- Charming family home in a private village setting.
- Set on two-thirds of an acre with landscaped gardens.
- Sitting room with inglenook fireplace and log burner, leading to a second sitting room and conservatory.
- Spacious kitchen/dining area with Rangemaster, island, skylights, and double doors to the garden.
- Versatile ground floor with study, cloakroom, and dining room/bedroom.
- Primary bedroom with built-in wardrobes and en-suite.
- Two further bedrooms plus spacious landing with storage.
- Large barn with up-and-over doors, offering conversion potential.
- Beautiful gardens with mature trees, orchard, and brook.
- Energy Performance Rating - C
Description
The property is a truly enchanting property, combining period charm with modern comfort, all set within a stunning and private garden setting.
Set in the sought-after Littletons, the property enjoys a peaceful village setting just four miles from the market town of Evesham. The village offers a parish church, the welcoming Ivy Inn, the National Trust’s Tythe Barn, and a mix of period and contemporary homes.
Honeybourne Railway Station, four miles away, provides direct links to London Paddington, while the picturesque Cotswold villages of Broadway and Chipping Campden are within easy reach. The larger centres of Worcester, Stratford-upon-Avon, Cheltenham, and Birmingham offer excellent shopping, education, and leisure opportunities.
Property Description - Upon entering, you are welcomed into a spacious entrance hall, setting the tone for the generous proportions found throughout the home. The sitting room exudes warmth and character, featuring an inglenook fireplace with a log burner and exposed beams that highlight the home’s period charm. This inviting space flows seamlessly into a second sitting room, providing a versatile area for relaxation before leading into the conservatory, which enjoys wonderful views over the garden. The country-style kitchen and dining area is a delightful space, filled with natural light from two skylights. It is well-appointed with a Rangemaster cooker, ample base cupboards, a central island, and double doors that open onto the garden, with the addition of a separate utility room. A study, complete with a sink and a rear door to the garden, offers a practical and flexible workspace. There is also a ground-floor cloakroom, and a versatile ground-floor bedroom, currently used as a dining room.
Upstairs, the spacious landing enhances the sense of openness, providing additional storage and access to the loft. The primary bedroom is a generous and light-filled retreat, boasting built-in wardrobes and a private en-suite bathroom with storage. There are two further well-proportioned bedrooms, both enjoying pleasant views, and a family shower room.
The grounds of Barnes Close are truly a highlight, enveloping the property in lush greenery and carefully curated planting. The front garden is mainly laid to lawn, framed by a delightful mixture of mature trees, vibrant flower beds, and a recently built Cotswold stone wall. A gravelled driveway meanders around the side of the property, leading to ample parking and the substantial barn, which benefits from double up-and-over doors and presents an exciting opportunity for a potential conversion. To the rear, the gardens are simply spectacular, stretching out behind the house in a beautifully landscaped haven. A patio area provides the perfect spot for alfresco dining, while thoughtfully placed garden seating invites relaxation amongst nature. The grounds feature a variety of mature trees, a generous orchard, and a brook at the far end, creating a tranquil and idyllic setting.
Additional Information - Tenure: Freehold
Local Authority: Wychavon District Council
Council Tax Band: Band F
EPC Rating: C
Agents Note - (i) All descriptions, dimensions, reference to condition and necessary permissions for use and occupation, and other details are given without responsibility and any intending buyers should not rely on them as statements of fact, but must satisfy themselves by inspection or otherwise as to the correctness of each of them.
(ii) Floorplans shown are for general guidance only. Whilst every attempt has been made to ensure that the floorplan measurements are as accurate as possible, they are for illustrative purposes only.
Brochures
Brochure- COUNCIL TAXA payment made to your local authority in order to pay for local services like schools, libraries, and refuse collection. The amount you pay depends on the value of the property.Read more about council Tax in our glossary page.
- Band: F
- PARKINGDetails of how and where vehicles can be parked, and any associated costs.Read more about parking in our glossary page.
- Yes
- GARDENA property has access to an outdoor space, which could be private or shared.
- Yes
- ACCESSIBILITYHow a property has been adapted to meet the needs of vulnerable or disabled individuals.Read more about accessibility in our glossary page.
- Ask agent
East Side, North Littleton, Evesham
Add an important place to see how long it'd take to get there from our property listings.
__mins driving to your place
Your mortgage
Notes
Staying secure when looking for property
Ensure you're up to date with our latest advice on how to avoid fraud or scams when looking for property online.
Visit our security centre to find out moreDisclaimer - Property reference 33667883. The information displayed about this property comprises a property advertisement. Rightmove.co.uk makes no warranty as to the accuracy or completeness of the advertisement or any linked or associated information, and Rightmove has no control over the content. This property advertisement does not constitute property particulars. The information is provided and maintained by Sheldon Bosley Knight, Evesham. Please contact the selling agent or developer directly to obtain any information which may be available under the terms of The Energy Performance of Buildings (Certificates and Inspections) (England and Wales) Regulations 2007 or the Home Report if in relation to a residential property in Scotland.
*This is the average speed from the provider with the fastest broadband package available at this postcode. The average speed displayed is based on the download speeds of at least 50% of customers at peak time (8pm to 10pm). Fibre/cable services at the postcode are subject to availability and may differ between properties within a postcode. Speeds can be affected by a range of technical and environmental factors. The speed at the property may be lower than that listed above. You can check the estimated speed and confirm availability to a property prior to purchasing on the broadband provider's website. Providers may increase charges. The information is provided and maintained by Decision Technologies Limited. **This is indicative only and based on a 2-person household with multiple devices and simultaneous usage. Broadband performance is affected by multiple factors including number of occupants and devices, simultaneous usage, router range etc. For more information speak to your broadband provider.
Map data ©OpenStreetMap contributors.




