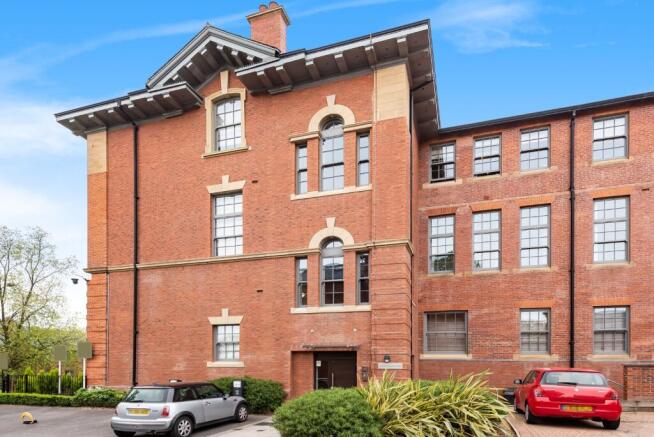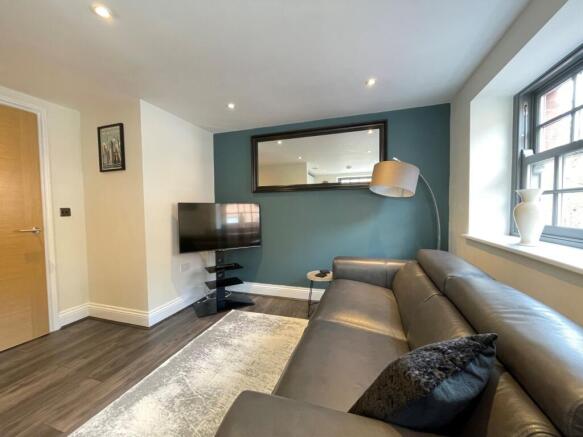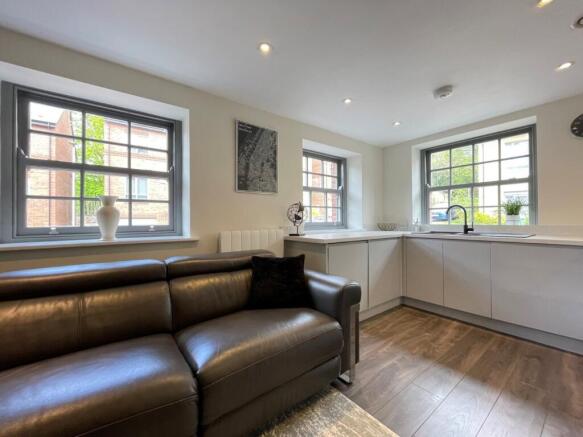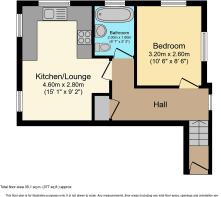Victoria Gardens, Hyde Park, Leeds, LS6

- PROPERTY TYPE
Flat
- BEDROOMS
1
- BATHROOMS
1
- SIZE
377 sq ft
35 sq m
Key features
- One Bedroom Apartment in Sought After Victoria Gardens Development
- First Floor & With High Quality Fixtures & Fittings
- Characterful Hardwood Double Glazed Sash Windows
- Electric Heating & On Street Car Parking
- Approx. One Mile from the City Centre – Great for Commuting
- Historic Grade II Listed Building – Formerly Leeds Girls High School
- Very Well Cared for by Current Tenant
- No Onward Chain
Description
GENERAL
Part of a larger development at Victoria Gardens, which includes modern townhouses, The Old School House is an eye-catching Grade II listed building set within well-maintained communal grounds. Positioned on the first floor, this attractive apartment has the benefit of characterful hardwood double glazed windows, video door-entry intercom system and high quality fixtures and fittings throughout. The communal areas retain many period features and the development overall is very well looked after by the management company. Comprising: communal entrance, a grand staircase rising to the upper floors (please note there is no lift in the building), a private entrance hall, an open plan living room/kitchen, a spacious double bedroom and a bathroom with shower.
PLEASE NOTE: The property is currently tenanted on a short-term rolling AST. NO ONWARD CHAIN.
AREA
Hyde Park is an area of north Leeds, approx. 1 mile from the city centre and within easy reach of the Universities, Business School and Hospitals. The neighbourhood is a diverse suburb hosting a number of independent shops and restaurants. Headingley is approx. 15 minutes away on foot, and the open spaces of Woodhouse Ridge and Hyde Park are close by. The building itself was originally part of Leeds Girls High School, dating from circa 1876, and was converted into luxury apartments in 2017.
GROUND FLOOR
COMMUNAL ENTRANCE HALL
The Old School House has characterful communal areas, including vaulted brick arched ceilings in the wider than average hallways and an original grand staircase. There is a video door entry system and key fob entry. Stairs to first floor…
FIRST FLOOR
PRIVATE ENTRANCE HALL
A welcoming hallway that gives access to the bedroom, the bathroom and the open plan reception room. There is a cloaks/store cupboard, which also houses a large modern water tank.
RECEPTION ROOM (KITCHEN/LIVING ROOM)
This well-appointed open plan room provides the perfect set up for modern day living. Benefiting from three hardwood double glazed sash windows, modern wood effect flooring, and recessed spot lighting. This room comprises: a lounge area and a very stylish well-fitted kitchen…
KITCHEN
With a range of modern wall and base units (with on-trend handleless door and drawer fronts) plus complementary granite-style worktop and matching splashback trim. Integrated BOSCH appliances including dishwasher, fridge/freezer, washer/dryer, electric oven, halogen hob and extractor hood. One and a half bowl sink and drainer with mixer tap. Slow closing mechanism to kitchen unit door and drawer fronts. Pelmet lights under wall units.
BEDROOM (DOUBLE)
A well-proportioned carpeted room with a large hardwood double glazed sash window.
BATHROOM
Comprising a panelled bath with a plumbed rainfall shower and additional shower attachment, a washbasin with vanity unit under, a low level WC and a chrome heated towel rail. Modern wall tiling and practical shelf over the sink and WC. This room benefits from a sash window with privacy glass.
OUTSIDE
There are well-established communal grounds with mature trees and grassed areas for residents to enjoy. On-street car parking. The development also benefits from on-site CCTV.
MATERIAL INFORMATION:
TENURE
Leasehold for a term of 999 years from 2017.
SERVICE CHARGE
The seller informs us that the annual service charge for 2025 is £1323, which is paid quarterly.
GROUND RENT
The seller informs us the annual ground rent charge is £150.
SERVICES
The property has mains electricity, water and drainage/sewerage, which were connected and working at the time of our inspection.
BROADBAND/MOBILE SIGNAL & COVERAGE
BROADBAND is available in this area / MOBILE SIGNAL & COVERAGE is available in this area.
FLOOD RISK & PLANNING PERMISSION
FLOOD RISK – not known to be an issue / PLANNING PERMISSION – none in the immediate area.
COUNCIL TAX BAND A
Brochures
Particulars- COUNCIL TAXA payment made to your local authority in order to pay for local services like schools, libraries, and refuse collection. The amount you pay depends on the value of the property.Read more about council Tax in our glossary page.
- Band: A
- PARKINGDetails of how and where vehicles can be parked, and any associated costs.Read more about parking in our glossary page.
- Yes
- GARDENA property has access to an outdoor space, which could be private or shared.
- Yes
- ACCESSIBILITYHow a property has been adapted to meet the needs of vulnerable or disabled individuals.Read more about accessibility in our glossary page.
- Ask agent
Victoria Gardens, Hyde Park, Leeds, LS6
Add an important place to see how long it'd take to get there from our property listings.
__mins driving to your place
Get an instant, personalised result:
- Show sellers you’re serious
- Secure viewings faster with agents
- No impact on your credit score
Your mortgage
Notes
Staying secure when looking for property
Ensure you're up to date with our latest advice on how to avoid fraud or scams when looking for property online.
Visit our security centre to find out moreDisclaimer - Property reference LHY230190. The information displayed about this property comprises a property advertisement. Rightmove.co.uk makes no warranty as to the accuracy or completeness of the advertisement or any linked or associated information, and Rightmove has no control over the content. This property advertisement does not constitute property particulars. The information is provided and maintained by Linley & Simpson, North Leeds. Please contact the selling agent or developer directly to obtain any information which may be available under the terms of The Energy Performance of Buildings (Certificates and Inspections) (England and Wales) Regulations 2007 or the Home Report if in relation to a residential property in Scotland.
*This is the average speed from the provider with the fastest broadband package available at this postcode. The average speed displayed is based on the download speeds of at least 50% of customers at peak time (8pm to 10pm). Fibre/cable services at the postcode are subject to availability and may differ between properties within a postcode. Speeds can be affected by a range of technical and environmental factors. The speed at the property may be lower than that listed above. You can check the estimated speed and confirm availability to a property prior to purchasing on the broadband provider's website. Providers may increase charges. The information is provided and maintained by Decision Technologies Limited. **This is indicative only and based on a 2-person household with multiple devices and simultaneous usage. Broadband performance is affected by multiple factors including number of occupants and devices, simultaneous usage, router range etc. For more information speak to your broadband provider.
Map data ©OpenStreetMap contributors.




