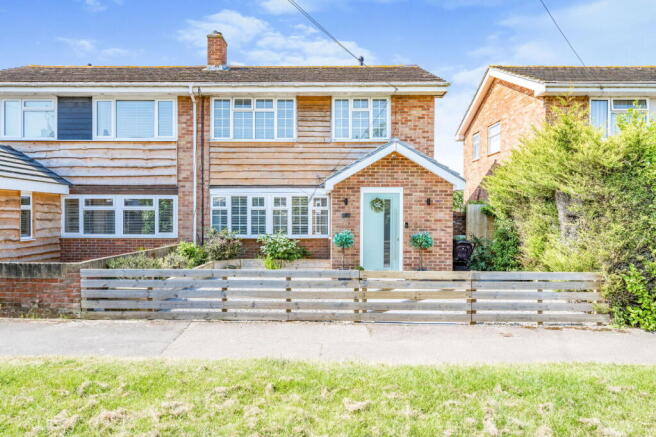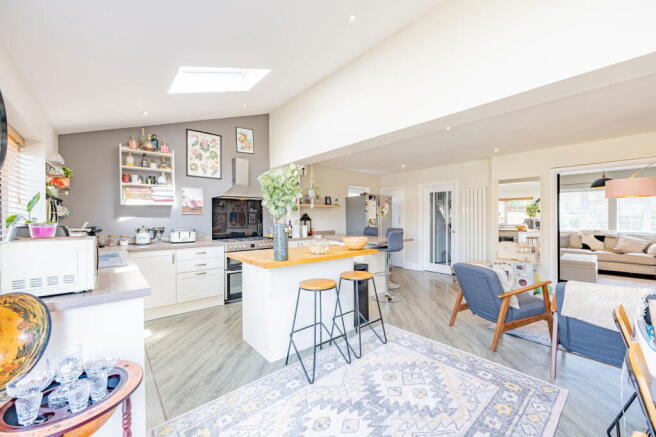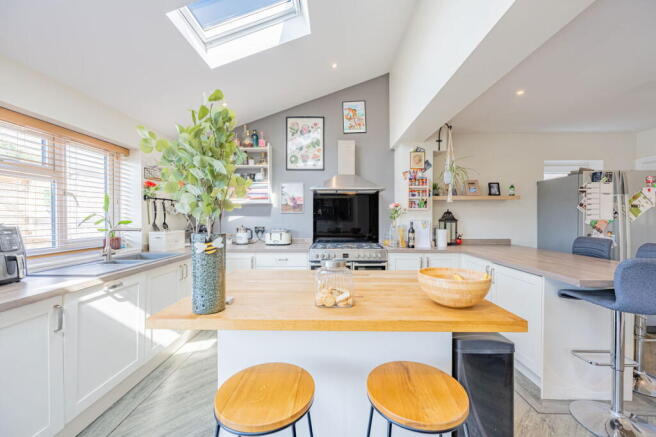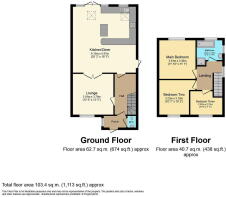Denham Close, Hill Head, Fareham, PO14 2BQ

- PROPERTY TYPE
Semi-Detached
- BEDROOMS
3
- BATHROOMS
1
- SIZE
Ask agent
- TENUREDescribes how you own a property. There are different types of tenure - freehold, leasehold, and commonhold.Read more about tenure in our glossary page.
Freehold
Key features
- Beautifully Presented Three Bedroom Semi-Detached Home – Meticulously maintained and upgraded to a high standard, ready for you to move straight in!
- Prime Location Between Hill Head & Stubbington – Less than a 10-minute walk to both the stunning Hill Head Beach and the charming Stubbington village.
- Fantastic Lifestyle on Your Doorstep – Enjoy shoreline walks, vibrant community events, and excellent local amenities, all within easy reach.
- South-Facing Rear Garden with Tiki Bar – A private sun-drenched outdoor space designed for relaxation and entertaining.
- Versatile Open-Plan Living with Stylish Features – Stunning kitchen, dining, and snug area with contemporary finishes, perfect for modern family life.
- Luxury Bathroom Recently Renovated – Featuring high-end fittings and contemporary tiling, adding a touch of elegance.
- Flexible Living Room with Metal-Framed Glass Doors – Can be used as a cosy retreat or opened up to the main living area for a more open-plan feel.
- Tucked Away in a Quiet Cul-De-Sac – No through traffic, offering a peaceful and safe environment, ideal for families.
- Excellent Local Schools & Transport Links – Within catchment for award-winning schools and easy access to major road networks and public transport.
- Contact Marco Harris across our social media platforms, website or WhatsApp numbers. Follow us for exclusive updates to help find your next home!
Description
Stunning Three Bedroom Family Home in a Highly Sought-After Location
An Unmissable Opportunity
Marco Harris are thrilled to present this beautifully maintained and much-loved family home, perfectly positioned on the cusp of Hill Head and Stubbington. This exceptional three-bedroom semi-detached home has been thoughtfully upgraded to an impeccable standard, offering a harmonious balance of modern living and homely comfort. Whether you are a professional couple looking for a stylish next step, or a growing family in search of a home within a friendly and well-established community with outstanding schools, this property is an absolute must-see.
A Prime Location Offering Lifestyle and Convenience
Having personally lived just a short distance from this home for many years, I can confidently say this location is truly special. Tucked away in one of the most desirable pockets of the Southcoast, this area offers the best of both worlds—peaceful surroundings combined with excellent local amenities.
Hill Head Beach is just a short stroll away, where you can take in breathtaking views across the Solent, enjoy walks along the shoreline, or spend sunny afternoons watching the boats glide by with the Isle of Wight as the backdrop. Nature lovers will appreciate the proximity to Titchfield Haven Nature Reserve, a haven for birdwatching and tranquil countryside walks.
A short walk in the opposite direction leads to Stubbington village, a delightful hub that retains a warm and traditional community feel. Here, you’ll find a variety of independent shops, cafés, and essential amenities, including a post office, supermarkets, and a selection of charming eateries. Families will be pleased to know that the area is served by a range of outstanding schools for all age groups, making it a particularly appealing choice for those with young children.
For those needing to commute, transport links are excellent. The property offers easy access to major road networks such as the A27 & M27, ensuring seamless connections to nearby towns and cities, including Fareham, Portsmouth, and Southampton. Additionally, Fareham train station provides convenient rail travel options, making it easy to reach London and beyond.
Step Inside – A Home That Truly Impresses
This home is one that instantly captivates. Tucked away at the end of a peaceful cul-de-sac with absolutely no through traffic, it offers a sense of privacy that is rarely found. The property is positioned on a superb plot, boasting a sought-after south-facing garden, ensuring plenty of natural light throughout the day.
As you step inside, you’ll immediately appreciate the care and attention that has gone into every detail of this home. The entrance begins with a spacious and practical porch, a fantastic addition providing ample space for coats and shoes, as well as a handy downstairs W.C. An additional internal door adds to the home’s energy efficiency and security, leading into a welcoming main hallway.
The ground floor has been intelligently designed to create a seamless flow of space while maintaining distinct living areas. The formal living room is a cosy retreat, featuring stunning metal-framed glass doors that allow the space to be opened up or closed off as needed—perfect for those who love an open-plan feel but still desire a more traditional living room setting. The real showstopper of the home is the spectacular open-plan kitchen, dining, and snug area. This beautifully designed space is the heart of the home, where contemporary style meets everyday functionality. The kitchen itself is immaculately presented, featuring sleek cabinetry, high-end appliances, and a stylish breakfast bar that invites casual dining and socialising. The adjoining dining space is perfect for family meals or entertaining guests, while the snug area offers a relaxed and versatile space to unwind. Flooded with natural light, this entire area effortlessly combines practicality with elegance, creating an inviting and warm atmosphere.
Upstairs, the quality and attention to detail continue. The bright landing branches off to three well-proportioned bedrooms, each tastefully decorated and ready to move straight into. The two main double bedrooms offer generous space, with one overlooking the front and the other enjoying peaceful garden views. The third bedroom, currently set up as a child’s bedroom, would also make an excellent home office or nursery, adapting effortlessly to suit your needs.
The bathroom has been recently renovated to an exceptional standard, creating a luxurious feel with its high-quality fittings, contemporary tiling, and modern suite. Every inch of this home has been carefully thought out to ensure it provides the perfect balance of style and comfort.
An Outdoor Space Designed for Enjoyment
Stepping outside, you’ll find a south-facing rear garden that has been designed for both relaxation and entertainment. Low-maintenance artificial grass ensures a pristine look all year round, while a fantastic patio area offers the perfect spot for outdoor dining, barbecues, or simply soaking up the sun. One of the standout features is the bespoke Tiki bar, a fun and unique addition that transforms this space into the ultimate setting for social gatherings. Mature trees at the rear provide an extra layer of privacy, creating a peaceful retreat away from the hustle and bustle of daily life.
Practicality is also considered, with a side access gate leading to a useful storage shed and additional space for garden equipment or bikes. Whether you’re hosting friends, enjoying a quiet morning coffee, or watching children play safely, this garden is a true extension of the home.
Don’t Miss Out – Book Your Viewing Today!
Homes of this calibre, in such a desirable and well-connected location, are rarely available for long. This is a property that must be seen to be fully appreciated, and we anticipate high levels of interest. To secure your chance to view this stunning home, get in touch today—this is one opportunity you won’t want to miss!
Useful Additional information:
Tenure: Freehold
Rental Potential: Circa £1850 PCM
Sellers position: Buying On
Heating: Central Heating
Parking: Allocated Parking with Garage
Additional Charges: N/A
Council Tax: C
EPC Rating: B
Due to the high demand for this property, we have limited viewing slots available. Therefore, we kindly request that you contact us promptly to secure your preferred time. Please bear in mind that our mainline may be busy, and if you cannot reach us immediately, we encourage you not to continually ring. Instead, we have implemented more modern communication channels through our social media page and sales WhatsApp number, ensuring that you can easily get in touch with us.
Disclaimer Property Details: Whilst believed to be accurate all details are set out as a general outline only for guidance and do not constitute any part of an offer or contract. Intending purchasers should not rely on them as statements or representation of fact but must satisfy themselves by inspection or otherwise as to their accuracy. We have not carried out a detailed survey nor tested the services, appliances, and specific fittings. Room sizes should not be relied upon for carpets and furnishings. The measurements given are approximate.
- COUNCIL TAXA payment made to your local authority in order to pay for local services like schools, libraries, and refuse collection. The amount you pay depends on the value of the property.Read more about council Tax in our glossary page.
- Band: C
- PARKINGDetails of how and where vehicles can be parked, and any associated costs.Read more about parking in our glossary page.
- Garage,Off street
- GARDENA property has access to an outdoor space, which could be private or shared.
- Private garden
- ACCESSIBILITYHow a property has been adapted to meet the needs of vulnerable or disabled individuals.Read more about accessibility in our glossary page.
- Ask agent
Denham Close, Hill Head, Fareham, PO14 2BQ
Add an important place to see how long it'd take to get there from our property listings.
__mins driving to your place
Get an instant, personalised result:
- Show sellers you’re serious
- Secure viewings faster with agents
- No impact on your credit score
Your mortgage
Notes
Staying secure when looking for property
Ensure you're up to date with our latest advice on how to avoid fraud or scams when looking for property online.
Visit our security centre to find out moreDisclaimer - Property reference S1206674. The information displayed about this property comprises a property advertisement. Rightmove.co.uk makes no warranty as to the accuracy or completeness of the advertisement or any linked or associated information, and Rightmove has no control over the content. This property advertisement does not constitute property particulars. The information is provided and maintained by Marco Harris, Southampton. Please contact the selling agent or developer directly to obtain any information which may be available under the terms of The Energy Performance of Buildings (Certificates and Inspections) (England and Wales) Regulations 2007 or the Home Report if in relation to a residential property in Scotland.
*This is the average speed from the provider with the fastest broadband package available at this postcode. The average speed displayed is based on the download speeds of at least 50% of customers at peak time (8pm to 10pm). Fibre/cable services at the postcode are subject to availability and may differ between properties within a postcode. Speeds can be affected by a range of technical and environmental factors. The speed at the property may be lower than that listed above. You can check the estimated speed and confirm availability to a property prior to purchasing on the broadband provider's website. Providers may increase charges. The information is provided and maintained by Decision Technologies Limited. **This is indicative only and based on a 2-person household with multiple devices and simultaneous usage. Broadband performance is affected by multiple factors including number of occupants and devices, simultaneous usage, router range etc. For more information speak to your broadband provider.
Map data ©OpenStreetMap contributors.




