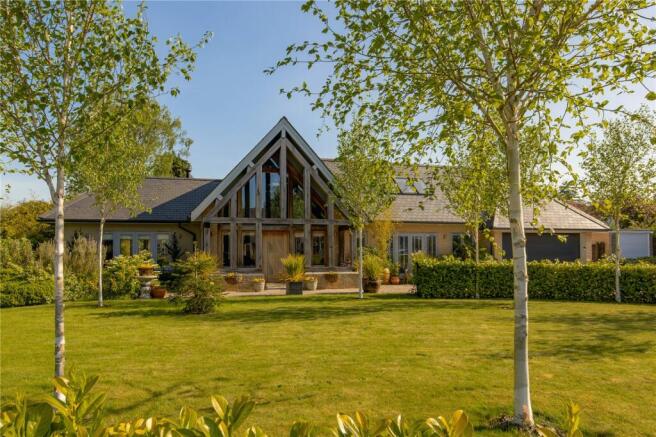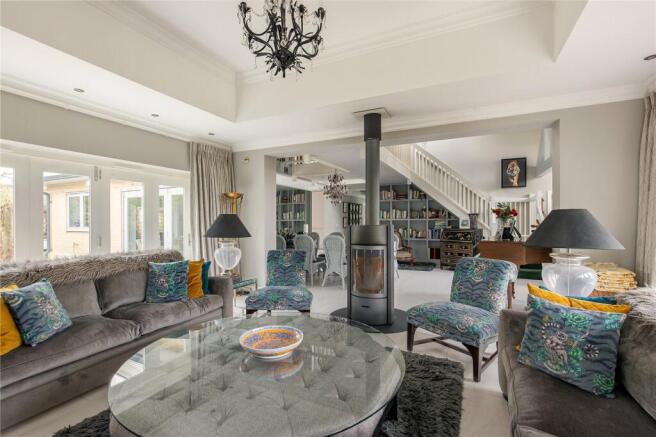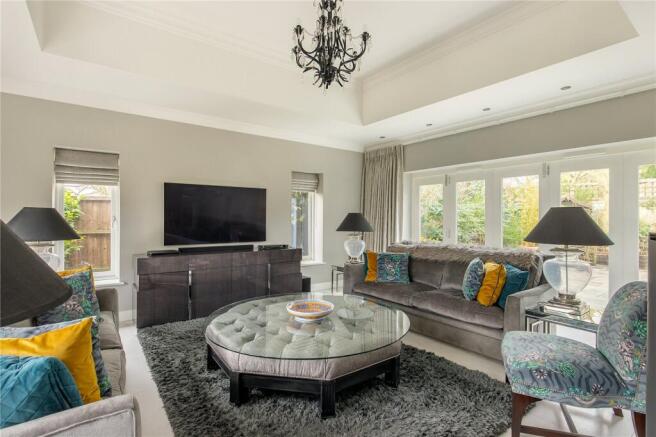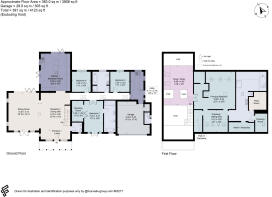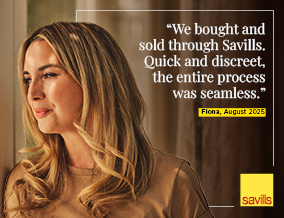
High Street, Balsham, Cambridge, CB21

- PROPERTY TYPE
Detached
- BEDROOMS
4
- BATHROOMS
3
- SIZE
3,908 sq ft
363 sq m
- TENUREDescribes how you own a property. There are different types of tenure - freehold, leasehold, and commonhold.Read more about tenure in our glossary page.
Freehold
Key features
- Architect designed village house
- Versatile accommodation with ground floor bedrooms
- Spacious principal first floor suite
- Contemporary kitchen with Miele appliances
- Drive, garage and additional parking
- EPC Rating = B
Description
Description
This is a contemporary, architect-designed family home which offers great flexibility. Traditionally built with predominantly brick elevations beneath a slate roof with bespoke Idigbo wood windows, its distinguishing external feature is an impressive oak gabled entrance which invites the visitor to the handcrafted, solid oak front door. This is a light-filled house with bi-fold doors in the main reception room and kitchen/breakfast room and there are a number of electrically operated roof lights together with glazed floor panels in the inner hall. There has been great attention to detail throughout the property built from vaulted ceilings to the well-planned contemporary fitted kitchen/breakfast room and snug/study above. Additional features include a 360 degree revolving Stuv 30 wood burner in the main reception room, Porcelanosa tiled flooring with oil fired underfloor heating on the ground floor (radiators to first floor), a fully fitted kitchen with Miele appliances planned with a layout to accommodate different work zones (including a central island incorporating a seating area), glass ballustrades to the turning staircase and Duravit sanitary ware throughout. The design of the house is flexible on both floors allowing for the ratio of reception rooms to bedrooms to be established to suit.
A private ground-floor bedroom wing offers three double bedrooms, each thoughtfully designed to maximise comfort. One of the bedrooms features French doors leading to the front garden, a fitted dressing room and an en suite bathroom with sleek contemporary fittings. A family bathroom serves the remaining two bedrooms or reception rooms. The utility room, equipped with ample cabinetry and space for laundry appliances, provides access to both the garden and the integral double garage with external WC. Ascending the oak staircase, the part-vaulted first floor is dedicated to a spacious principal bedroom suite. Accessed via a spacious galleried landing with impressive double-height glazing, this first floor sanctuary includes a wooden-floored bedroom, a dressing room, and a spacious well-appointed en suite bathroom provides the perfect retreat for relaxation.
With low-level boundary hedging, the property is approached through a five-bar gate over a gravelled driveway leading to the integral double garage. The front garden is mainly to lawn and interspersed with specimen trees, creating attractive frontage. The gardens to the front are laid to lawn with a number of Himalayan Birch trees and there is a shingled drive which leads up to the integral double garage with electric door. To the rear there is a walled courtyard along the full width of the plot. Accessed via the bi-folding doors in both the main reception and kitchen is a paved terrace with raised planting, a pergola for dining and a tall wall running along the rear boundary. The remainder is paved, will have some planting and is delightfully secluded and private.
Location
The Summer House is situated in the heart of Balsham - an attractive village 10 miles to the east of the high tech University City of Cambridge. Within the village are two public house/restaurants, a butchers and small store/ post office with more everyday shopping facilities available in nearby Linton. Comprehensive shopping is available in the medieval market town of Saffron Walden including a Waitrose supermarket and there is a full retail experience in Cambridge including the Grand Arcade shopping mall with a large John Lewis.
Direct access from the village on to the A11 is 3 miles distant which in turn leads north to the A14 and south to the M11. The M11 leads south to Stansted airport, the M25 and east and central London via the A13. The A14 connects with the A1, M1 & M6 to the north and west.
Regular train services are available from nearby Whittlesford station leading into London’s Liverpool Street Station. King’s Cross services are available from Cambridge (9.6 miles) and Royston (18.2 miles) taking from around 40 minutes.
There is a primary school in the village and secondary schooling at Linton Village College (3.7 miles) together with a wide range of renowned independent schools in Cambridge and Saffron Walden (9.2 miles).
Cambridge is now at the heart of the biggest cluster of technology companies in the UK, the Science Parks on the northern and eastern sides of the City have been joined by world class research institutes such as the Wellcome Trust’s Genome campus at Hinxton, the Babraham Institute, Granta Park and the Biomedical campus which is being established alongside Addenbrookes and The Rosie, Cambridge’s University Hospitals.
All distances and times are approximate.
Square Footage: 3,908 sq ft
Directions
On entering the village of Balsham from the west, proceed to the centre of the village where you will take a sharp right-hand bend, as you then take the immediate left bend, the property will be seen set back from the road on the left hand side.
Brochures
Web Details- COUNCIL TAXA payment made to your local authority in order to pay for local services like schools, libraries, and refuse collection. The amount you pay depends on the value of the property.Read more about council Tax in our glossary page.
- Band: G
- PARKINGDetails of how and where vehicles can be parked, and any associated costs.Read more about parking in our glossary page.
- Yes
- GARDENA property has access to an outdoor space, which could be private or shared.
- Yes
- ACCESSIBILITYHow a property has been adapted to meet the needs of vulnerable or disabled individuals.Read more about accessibility in our glossary page.
- Ask agent
High Street, Balsham, Cambridge, CB21
Add an important place to see how long it'd take to get there from our property listings.
__mins driving to your place
Get an instant, personalised result:
- Show sellers you’re serious
- Secure viewings faster with agents
- No impact on your credit score
Your mortgage
Notes
Staying secure when looking for property
Ensure you're up to date with our latest advice on how to avoid fraud or scams when looking for property online.
Visit our security centre to find out moreDisclaimer - Property reference CAS240089. The information displayed about this property comprises a property advertisement. Rightmove.co.uk makes no warranty as to the accuracy or completeness of the advertisement or any linked or associated information, and Rightmove has no control over the content. This property advertisement does not constitute property particulars. The information is provided and maintained by Savills, Cambridge. Please contact the selling agent or developer directly to obtain any information which may be available under the terms of The Energy Performance of Buildings (Certificates and Inspections) (England and Wales) Regulations 2007 or the Home Report if in relation to a residential property in Scotland.
*This is the average speed from the provider with the fastest broadband package available at this postcode. The average speed displayed is based on the download speeds of at least 50% of customers at peak time (8pm to 10pm). Fibre/cable services at the postcode are subject to availability and may differ between properties within a postcode. Speeds can be affected by a range of technical and environmental factors. The speed at the property may be lower than that listed above. You can check the estimated speed and confirm availability to a property prior to purchasing on the broadband provider's website. Providers may increase charges. The information is provided and maintained by Decision Technologies Limited. **This is indicative only and based on a 2-person household with multiple devices and simultaneous usage. Broadband performance is affected by multiple factors including number of occupants and devices, simultaneous usage, router range etc. For more information speak to your broadband provider.
Map data ©OpenStreetMap contributors.
