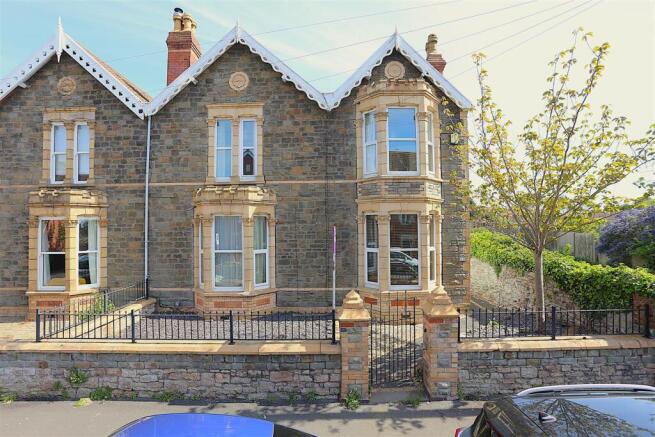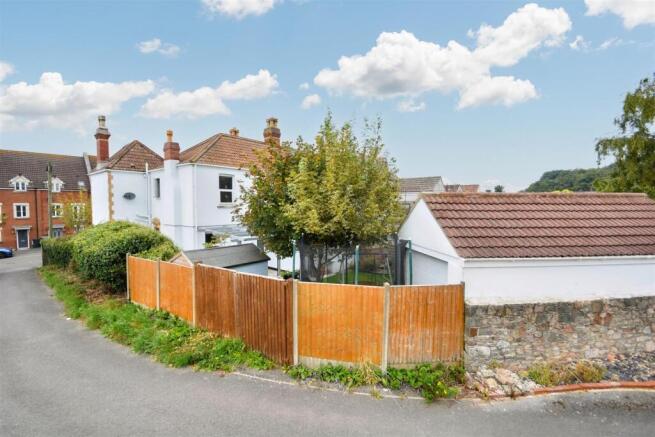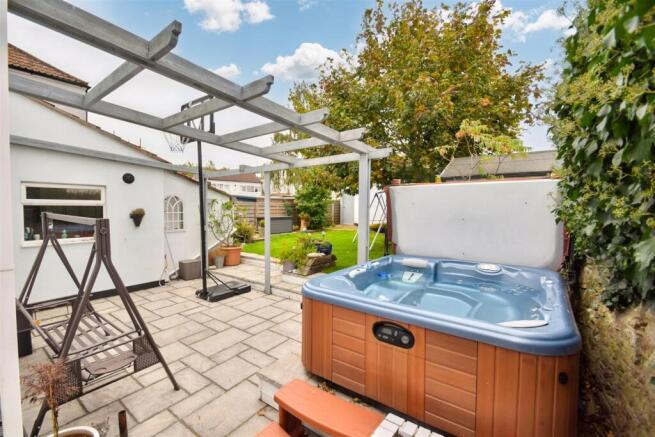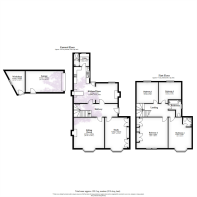
Old Barrow Hill, Shirehampton

- PROPERTY TYPE
House
- BEDROOMS
4
- BATHROOMS
2
- SIZE
Ask agent
- TENUREDescribes how you own a property. There are different types of tenure - freehold, leasehold, and commonhold.Read more about tenure in our glossary page.
Freehold
Key features
- An imposing & double bay fronted Victorian period semi-detached family home
- 3 Reception Rooms, Some With Original Features
- Downstairs W/C and Utility
- Close To Shirehampton Village
- Open-plan kitchen/dining/family room
- En-Suite and Bathroom
- No Onward Chain
- Detached Garage/Workshop
- Immaculately presented throughout
- Sunny south-easterly facing rear garden
Description
Old Barrow Hill is a convenient location as the High Street with its shops, cafes & amenities are nearby, as are the local schools, health centre, parks and great transport links including the train station and the Portway park & ride .
An absolutely stunning period family home with a stylish contemporary finish that must be viewed to be fully appreciated......... either Call, Click or Come in and visit our experienced sales team- /
Tenure: Freehold
Local Authority: Bristol Council Tel:
Council Tax Band: D
Services: Electric, Water, Gas, Mains Drainage
Hallway - Entrance via uPVC door to lobby, radiator, wooden flooring, moulded skirtings, cornicing, dado rail, useful understairs cloakroom cupboard, elegant turning staircase ascending to the first floor with handrail and ornately carved spindles, ceiling light point. Stripped pine panelled doors with moulded architraves, doors leading to all rooms.
Study - 4.92m (into bay) x 3.87m (16'1" (into bay) x 12'8" - Bay window to front aspect
Sitting Room - 4.92m (into bay) x 4.82m (16'1" (into bay) x 15'9" - Three double glazed windows to front aspect. Open fire with cast iron surround, slate hearth and an ornately carved Carrera marble mantlepiece. Recesses to either side of the chimney breast, moulded skirtings, picture rail, cornicing, ornate ceiling rose with light point, radiator.
Kitchen/Dining/Family Room - 7.09m x 6.28m (23'3" x 20'7") - Fitted with an array of shaker style base and eye level units combining drawers and cabinets, roll edged wood effect worktop surfaces, splashback tiling, stainless steel sink with draining board to side and mixer tap over. Integral appliances including electric oven, 4 ring gas hob, stainless steel extractor hood and dishwasher. Tiled flooring, recessed space for fridge/freezer, double glazed window to the side elevation, Velux window. Concealed Worcester Bosch gas fired combination boiler. Part glazed wooden door opening to utility room and wc. Built-in seating with wine racks below and space for several chairs, wall mounted base level cabinets with roll edged wooden worktop surfaces, fitted shelving and wall mounted cupboards, tiled flooring, radiator, ceiling light point. Part obscure upvc double glazed door with fan light opening externally to the rear garden.
Wc - low level dual flush wc, wash handbasin with hot and cold water taps, ceiling light point, glass block window to rear elevation.
Utility Room - 1.92 x 1.60 (6'3" x 5'2") - Plumbing for washing machine and further space for tumble dryer, granite effect worktop surface, tiled flooring, shelving, ceiling light point, glass block window to the rear elevation. Folding part glazed door to wc
First Floor Landing - Part galleried over the stairwell with handrail and ornately carved spindles, moulded skirtings, picture rail, dado rail, stripped pine panelled doors with moulded architraves, doors leading to all rooms
Bedroom 1 - 4.08m x 4.64m (13'4" x 15'2") - window to front aspect with far-reaching views across the Severn Estuary towards Wales. Ornate cast iron fireplace with slate hearth. A pair of double opening wardrobes with cupboards above. Moulded skirtings, picture rail, simple moulded cornicing, radiator, ceiling light point.
Bedroom 2 - 4.26m (into bay) x 3.45m (13'11" (into bay) x 11 - Sash window to the front elevation, bay window to front aspect with far-reaching views. moulded skirtings, picture rail, moulded cornicing, radiator, ceiling light point. Loft access. Panelled door with moulded architraves opening to:-
En-Suite - low level dual flush wc, wall mounted wash handbasin with mixer tap over and cupboard below, shower cubicle with wall mounted shower unit and handheld shower attachment, moulded skirtings, inset ceiling downlights, heated towel rail/radiator, extractor fan.
Bedroom 3 - 3.45m x 3.45m (11'4" x 11'4") - Window to rear aspect, radiator
Bathroom - Window to side aspect, panel bath with shower screen, built-in shower unit and handheld shower attachment plus mixer tap. Wash stand with wash handbasin and mixer tap plus shelving below. Low level dual flush wc. Painted wooden floorboards, partially tiled walls with timber panelling to dado height, heated towel/radiator, inset ceiling downlights.
Bedroom 4 - 3.45m x 2.68m (11'3" x 8'9") - Window to rear aspect, radiator
Gardens - There are low maintanance gardens to the front, side access to the rear gardens, a paved patio and pergola with ample space for garden furniture, potted plants and barbecuing etc. Steps lead up to a level section of lawn with deep shrub borders and specimen tree. Useful garden shed, double vehicular gates opening to the side, outside water tap and lighting. Pedestrian door giving access to the front of the house. Courtesy door leading to Garage/workshop
Garage - 6.08 x 3.40 (19'11" x 11'1") - Via land at the side, accessed with remote control door, power and lighting, courtesy door into garden.
Brochures
Old Barrow Hill, Shirehampton- COUNCIL TAXA payment made to your local authority in order to pay for local services like schools, libraries, and refuse collection. The amount you pay depends on the value of the property.Read more about council Tax in our glossary page.
- Band: D
- PARKINGDetails of how and where vehicles can be parked, and any associated costs.Read more about parking in our glossary page.
- Yes
- GARDENA property has access to an outdoor space, which could be private or shared.
- Yes
- ACCESSIBILITYHow a property has been adapted to meet the needs of vulnerable or disabled individuals.Read more about accessibility in our glossary page.
- Ask agent
Old Barrow Hill, Shirehampton
Add an important place to see how long it'd take to get there from our property listings.
__mins driving to your place
Get an instant, personalised result:
- Show sellers you’re serious
- Secure viewings faster with agents
- No impact on your credit score

Your mortgage
Notes
Staying secure when looking for property
Ensure you're up to date with our latest advice on how to avoid fraud or scams when looking for property online.
Visit our security centre to find out moreDisclaimer - Property reference 33668043. The information displayed about this property comprises a property advertisement. Rightmove.co.uk makes no warranty as to the accuracy or completeness of the advertisement or any linked or associated information, and Rightmove has no control over the content. This property advertisement does not constitute property particulars. The information is provided and maintained by Goodman & Lilley, Shirehampton. Please contact the selling agent or developer directly to obtain any information which may be available under the terms of The Energy Performance of Buildings (Certificates and Inspections) (England and Wales) Regulations 2007 or the Home Report if in relation to a residential property in Scotland.
*This is the average speed from the provider with the fastest broadband package available at this postcode. The average speed displayed is based on the download speeds of at least 50% of customers at peak time (8pm to 10pm). Fibre/cable services at the postcode are subject to availability and may differ between properties within a postcode. Speeds can be affected by a range of technical and environmental factors. The speed at the property may be lower than that listed above. You can check the estimated speed and confirm availability to a property prior to purchasing on the broadband provider's website. Providers may increase charges. The information is provided and maintained by Decision Technologies Limited. **This is indicative only and based on a 2-person household with multiple devices and simultaneous usage. Broadband performance is affected by multiple factors including number of occupants and devices, simultaneous usage, router range etc. For more information speak to your broadband provider.
Map data ©OpenStreetMap contributors.





