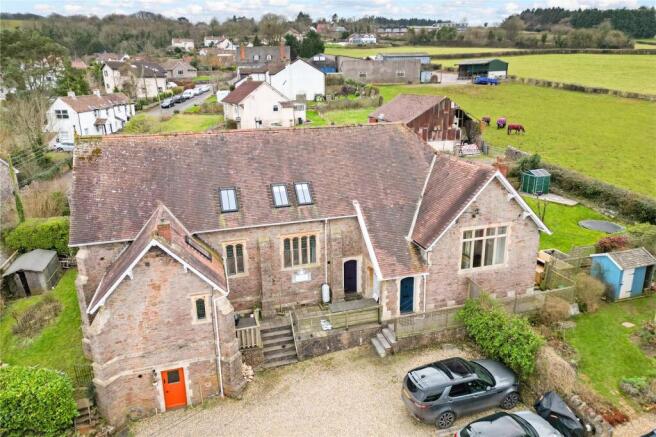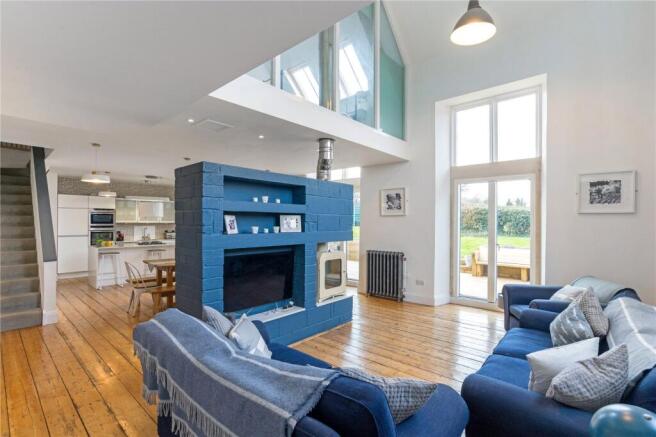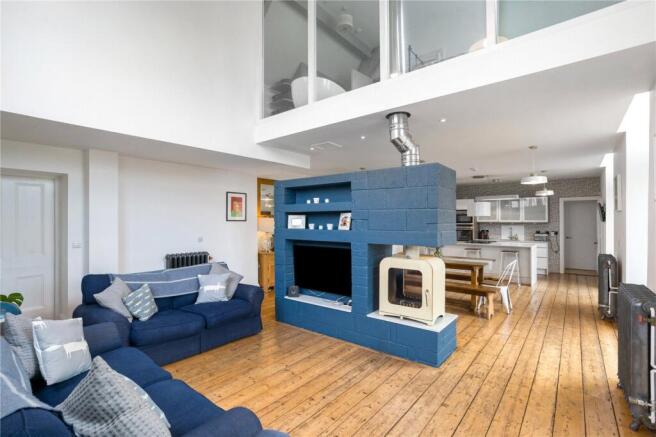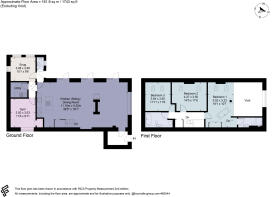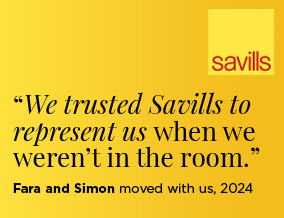
Street End, Blagdon, North Somerset, BS40

- PROPERTY TYPE
House
- BEDROOMS
4
- BATHROOMS
2
- SIZE
1,743 sq ft
162 sq m
- TENUREDescribes how you own a property. There are different types of tenure - freehold, leasehold, and commonhold.Read more about tenure in our glossary page.
Freehold
Key features
- High vaulted ceilings
- Double glazing and solar panels
- Newly landscaped sun trap garden
- Private parking for 2 cars
- 4 bedrooms
- Huge open plan kitchen/living space
- Additional snug
- Utility
- En suite and family bathroom
- EPC Rating = C
Description
Description
Hidden from the lane in a small private enclave, this beautifully converted former Methodist chapel offers a rare combination of contemporary living coupled with the historic charm of a period building. Situated well away from main roads, the property enjoys a peaceful and secluded setting while still providing easy access to local amenities. The chapel was converted in 2013 by award-winning Brownfield Green, one of the UK's leading church conversion specialists. The current owners bought the home directly from the developer.
Ground Floor:
Entrance Vestibule: The front entrance opens to a welcoming vestibule with space for outdoor clothing and boots.
Open-Plan Living & Kitchen Area: A superb, open-plan space that combines a living room and kitchen. A feature dual-facing wood-burning stove serves both the comfortable TV seating area and the dining area beyond, creating a warm and inviting ambiance. A series of three tall Velfac doors let in an abundance of natural light and open directly to the rear garden. A dramatic high galleried window from the first-floor bedroom overlooks the lower reception area, adding architectural interest and light. Stylish designer radiators add a touch of character and complement the period features of the building.
Kitchen: The sleek, contemporary kitchen features handle-less cabinetry with clean, uncluttered lines. There is a gas hob, twin ovens and ample space for a large American-style fridge freezer.
Utility Area: A dedicated utility space with a Worcester wall-mounted gas boiler is conveniently located at the rear of the kitchen.
Inner Garden Lobby: This area includes a stable door leading to the rear garden for easy access.
An addional snug: A private, quiet room providing an alternative to the main open plan reception area
Ground Floor Bedroom 4/Gym: A versatile ground-floor bedroom currently used as a gym and games room, offering potential as an excellent home office or additional living space.
First Floor:
Principal Bedroom: The first floor boasts a wonderful principal bedroom, featuring stunning views of Blagdon Lake. This room offers a luxurious hotel-style freestanding bath, providing a tranquil space to unwind while enjoying the breathtaking views. The room also benefits from an adjoining ensuite shower room.
Two Additional Double Bedrooms: Two further, well-lit double bedrooms are located on this floor, each providing ample space and natural light.
Family Bathroom: A smart, modern family bathroom serves the bedrooms on this floor, featuring contemporary fixtures and fittings.
Exteriors & Surroundings:
Garden: The private, west-facing garden is newly landscaped with an expansive area of decking with bespoke built in seating and includes a sunken trampoline, an good size store with roof mounted solar panels.
Rear Outlook: The rear of the property adjoins open farmland, ensuring both privacy and picturesque views of the surrounding countryside.
Location
The property is situated within the Chew Valley, a stunning area of countryside known for its lakes, nature reserves, and picturesque views. Blagdon Lake is popular for walking, cycling, and fishing, offering a relaxing, outdoor lifestyle. The village of Blagdon itself offers a range of local amenities including a convenience store, a traditional pub, a post office, and a popular café. For further amenities towns such as Chew Magna and Congresbury provide additional services, including independent shops, health centres, and primary schools.
Bristol: The property is located approximately 12 miles from the vibrant city of Bristol, offering easy access to cultural, dining, and shopping experiences, as well as excellent transport links via road and rail.
Bath: The historic city of Bath, known for its Roman Baths, Georgian architecture, and cultural offerings, is 15 miles away, making it an easily accessible destination for a day out or commuting.
Bristol Airport: Bristol International Airport is just 7 miles from the property, offering convenient access for both domestic and international flights.
Square Footage: 1,743 sq ft
Additional Info
Mains Gas
Mains Electricity
Mains Water
Mains Drainage
Brochures
Web Details- COUNCIL TAXA payment made to your local authority in order to pay for local services like schools, libraries, and refuse collection. The amount you pay depends on the value of the property.Read more about council Tax in our glossary page.
- Band: E
- PARKINGDetails of how and where vehicles can be parked, and any associated costs.Read more about parking in our glossary page.
- Yes
- GARDENA property has access to an outdoor space, which could be private or shared.
- Yes
- ACCESSIBILITYHow a property has been adapted to meet the needs of vulnerable or disabled individuals.Read more about accessibility in our glossary page.
- Ask agent
Street End, Blagdon, North Somerset, BS40
Add an important place to see how long it'd take to get there from our property listings.
__mins driving to your place
Get an instant, personalised result:
- Show sellers you’re serious
- Secure viewings faster with agents
- No impact on your credit score
Your mortgage
Notes
Staying secure when looking for property
Ensure you're up to date with our latest advice on how to avoid fraud or scams when looking for property online.
Visit our security centre to find out moreDisclaimer - Property reference COS240444. The information displayed about this property comprises a property advertisement. Rightmove.co.uk makes no warranty as to the accuracy or completeness of the advertisement or any linked or associated information, and Rightmove has no control over the content. This property advertisement does not constitute property particulars. The information is provided and maintained by Savills, Clifton. Please contact the selling agent or developer directly to obtain any information which may be available under the terms of The Energy Performance of Buildings (Certificates and Inspections) (England and Wales) Regulations 2007 or the Home Report if in relation to a residential property in Scotland.
*This is the average speed from the provider with the fastest broadband package available at this postcode. The average speed displayed is based on the download speeds of at least 50% of customers at peak time (8pm to 10pm). Fibre/cable services at the postcode are subject to availability and may differ between properties within a postcode. Speeds can be affected by a range of technical and environmental factors. The speed at the property may be lower than that listed above. You can check the estimated speed and confirm availability to a property prior to purchasing on the broadband provider's website. Providers may increase charges. The information is provided and maintained by Decision Technologies Limited. **This is indicative only and based on a 2-person household with multiple devices and simultaneous usage. Broadband performance is affected by multiple factors including number of occupants and devices, simultaneous usage, router range etc. For more information speak to your broadband provider.
Map data ©OpenStreetMap contributors.
