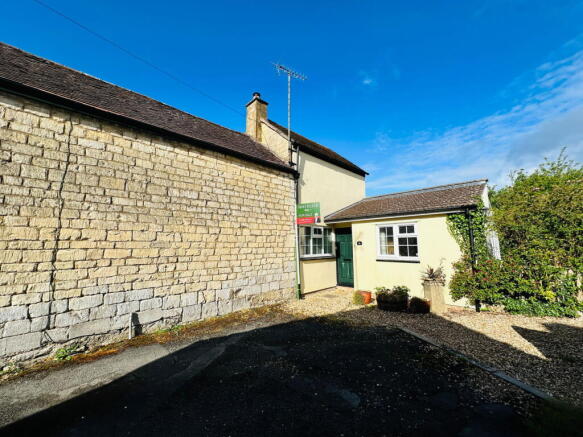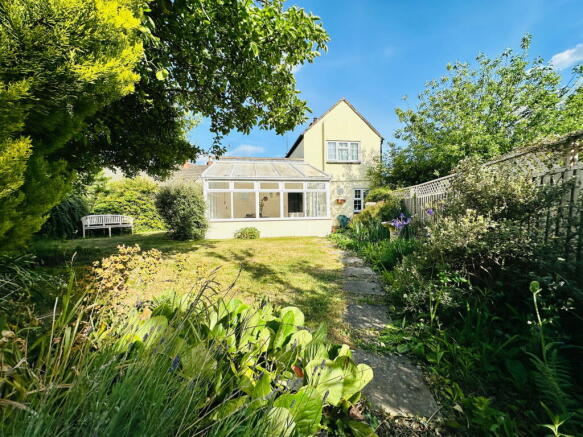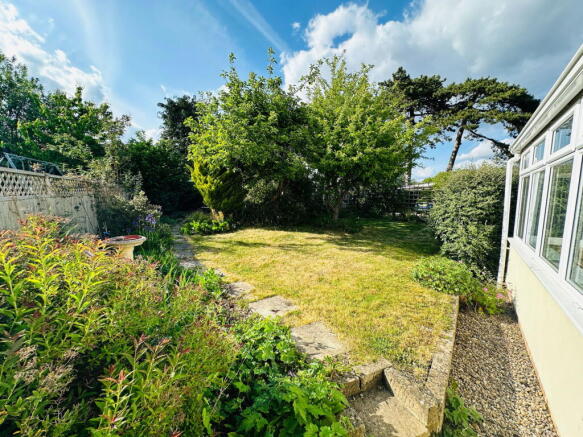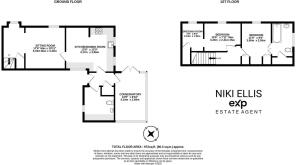Upton St. Leonards, Gloucestershire, GL4 8EA

- PROPERTY TYPE
Cottage
- BEDROOMS
2
- BATHROOMS
2
- SIZE
973 sq ft
90 sq m
- TENUREDescribes how you own a property. There are different types of tenure - freehold, leasehold, and commonhold.Read more about tenure in our glossary page.
Freehold
Key features
- Semi Detached Cottage
- 2 Bedrooms
- 2 Receptions
- 2 Bathrooms
- Dressing Room
- Village Location
- Good Size Garden
- Driveway with Carport
- Scope To Extend (STPP)
- No Onward Chain
Description
Ref: NE0738
Lovely 2 bedroom semi detached cottage set back off the road down a small lane in the sought after village of Upton St. Leonards, a charming village on the outskirts of Gloucester, offering a perfect blend of rural tranquility and modern convenience. Surrounded by beautiful countryside, it boasts a strong community spirit, a well regarded primary school, a local pub, and village amenities. With excellent transport links to Gloucester, Cheltenham, Stroud and the M5, it’s ideal for commuters. This delightful two bedroom cottage combines character and comfort, featuring a cozy living room space, a modern kitchen and a lovely garden. This property offers a peaceful village lifestyle while being just minutes from the city’s amenities and with scope to extend (STPP).
Offered for sale with NO ONWARD CHAIN. Viewing highly recommended.
Entrance Hall
Door to front aspect, cupboard, access to loft space, doors to kitchen/diner, conservatory and shower room.
Kitchen / Diner 13'8 x 12'
Two double glazed windows to rear aspect, one double glazed to side aspect, range of base and wall level units, single bowl and drainer sink with mixer tap over, built in appliances including, Whirlpool dishwasher, Electrolux fridge, Neff electric hob and oven, built in extractor hood, double radiator, tiled splash backs, feature exposed Cotswold stone wall, door to living room.
Shower Room
Opaque double glazed window to front aspect, wash hand basin, wc, shower cubicle, tiled splash backs, base and wall level units with roll edge worktop surface, plumbing for a washing machine, Worcester combi boiler, extractor fan.
Conservatory - 13'9 x 8'10
Double glazed windows to rear and side, french doors to garden, double radiator, wall lights.
Living Room - 17'6 x 10'11
Two double glazed windows to the side aspect, two radiators one double one single, feature brick built fireplace with Morsø wood burning stove, storage cupboard, stairs to landing.
Landing
Double radiator, doors to bedrooms.
Bedroom 1 - 11'8 x 8'6
Double glazed window to side aspect, built in wardrobes, access to loft space, door to en-suite.
En-suite
Double glazed window to rear aspect, bath with mixer shower tap over, wash hand basin, wc, cupboard, radiator, tiled splash backs.
Bedroom 2 - 10'6 x 7'11
Double glazed window to side aspect, radiator, arch to dressing room.
Dressing Room 7'8 x 6'5
Double glazed window to side aspect, built in wardrobes, access to loft space.
Outside Area
Garden laid to lawn, several trees including fruit and conifer, vegetable area, shrub and herbaceous borders, ample parking for several cars, car port, shed, greenhouse.
Local Area
Shopping and Essentials:
For daily necessities and quick purchases, the USL Village Store including a Post Office is conveniently located within the village.
Morrisons Supermarket: A short distance from the village, this supermarket provides a comprehensive selection for your weekly shopping needs.
Dining and Pubs:
Dearmans Restaurant: At Hatton Court Hotel offers hearty meals in a welcoming atmosphere.
Kings Head Pub: A traditional pub setting perfect for enjoying a pint and engaging in conversation.
Upton Coffee House: Lovely welcoming coffee shop.
Healthcare:
There are several Dr's nearby Hadwen Medical Practice in Abbeydale as well as a pharmacy and Matson Lane Surgery.
For pet owners, veterinary care facilities are also available within reach at SPA vets and AAS vets.
Recreation and Community Facilities:
Village Hall: Serving as a central hub, the Village Hall hosts various community events and regular sessions. It offers parking, including disabled access, and restroom facilities.
Upton St Leonards Recreation Ground: A favoured spot for sports and picnics, this area provides ample space for outdoor activities.
Sports Facilities: The village boasts two tennis courts, a full-sized cricket pitch, and a football pitch. The Pavilion offers activities such as Pilates and circuits. Additionally, there is a fully equipped children's play park, a basketball court and an outdoor gym for adults.
Outdoor Activities:
Walking Trails: With approximately 22 miles of bridleways, footpaths, and tracks, residents and visitors can enjoy various walking routes around the village.
Education:
Upton St Leonards C of E Primary School: A large two form village school known for quality teaching, currently rated as Good by Ofsted.
Accommodation:
Hotels: The village is home to two four-star hotels: Hatton Court Hotel and Bowden Hall Hotel, offering comfortable stays for visitors.
Brochures
Brochure 1Full Details- COUNCIL TAXA payment made to your local authority in order to pay for local services like schools, libraries, and refuse collection. The amount you pay depends on the value of the property.Read more about council Tax in our glossary page.
- Band: D
- PARKINGDetails of how and where vehicles can be parked, and any associated costs.Read more about parking in our glossary page.
- Driveway
- GARDENA property has access to an outdoor space, which could be private or shared.
- Private garden
- ACCESSIBILITYHow a property has been adapted to meet the needs of vulnerable or disabled individuals.Read more about accessibility in our glossary page.
- Level access
Upton St. Leonards, Gloucestershire, GL4 8EA
Add an important place to see how long it'd take to get there from our property listings.
__mins driving to your place
Get an instant, personalised result:
- Show sellers you’re serious
- Secure viewings faster with agents
- No impact on your credit score
Your mortgage
Notes
Staying secure when looking for property
Ensure you're up to date with our latest advice on how to avoid fraud or scams when looking for property online.
Visit our security centre to find out moreDisclaimer - Property reference S1206868. The information displayed about this property comprises a property advertisement. Rightmove.co.uk makes no warranty as to the accuracy or completeness of the advertisement or any linked or associated information, and Rightmove has no control over the content. This property advertisement does not constitute property particulars. The information is provided and maintained by eXp UK, South West. Please contact the selling agent or developer directly to obtain any information which may be available under the terms of The Energy Performance of Buildings (Certificates and Inspections) (England and Wales) Regulations 2007 or the Home Report if in relation to a residential property in Scotland.
*This is the average speed from the provider with the fastest broadband package available at this postcode. The average speed displayed is based on the download speeds of at least 50% of customers at peak time (8pm to 10pm). Fibre/cable services at the postcode are subject to availability and may differ between properties within a postcode. Speeds can be affected by a range of technical and environmental factors. The speed at the property may be lower than that listed above. You can check the estimated speed and confirm availability to a property prior to purchasing on the broadband provider's website. Providers may increase charges. The information is provided and maintained by Decision Technologies Limited. **This is indicative only and based on a 2-person household with multiple devices and simultaneous usage. Broadband performance is affected by multiple factors including number of occupants and devices, simultaneous usage, router range etc. For more information speak to your broadband provider.
Map data ©OpenStreetMap contributors.




