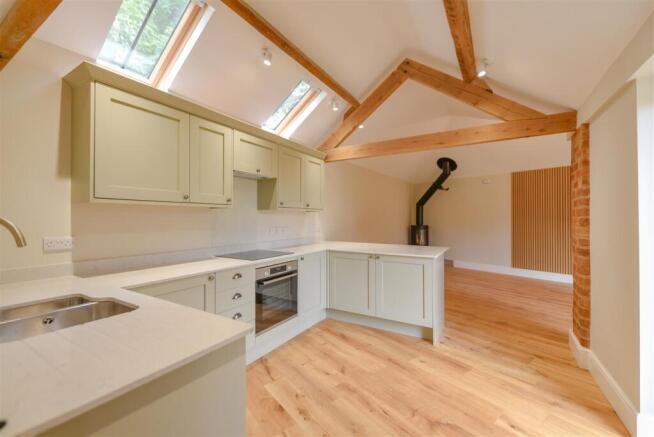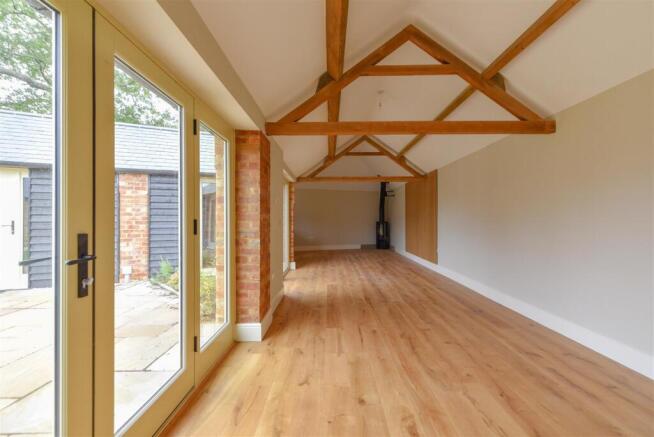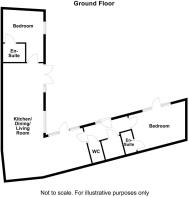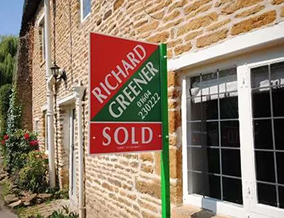
Wellingborough Grange, Wellingborough
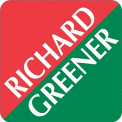
- PROPERTY TYPE
Barn Conversion
- BEDROOMS
2
- BATHROOMS
2
- SIZE
859 sq ft
80 sq m
- TENUREDescribes how you own a property. There are different types of tenure - freehold, leasehold, and commonhold.Read more about tenure in our glossary page.
Freehold
Key features
- Brand new barn conversion
- Two double bedrooms both with en-suites
- 32ft Sitting room
- Open plan fully integrated kitchen
- Air source heat pumps/under floor heating
- Solar panels
- Two parking spaces
- EV charger point
- Private gated development
- Cloakroom
Description
Accommodation -
Entrance Hall - Enter via double glazed front door to entrance hall. Oak doors to kitchen/sitting room, bedroom one and cloakroom.
Cloakroom - Two piece white suite comprising; low flush wc and wash hand basin set in vanity unit. Double glazed skylight window. Heated towel rail.
Sitting Room/Kitchen - 9.83m x 3.35m (32'3 x 11'0) - Double glazed French doors to garden with double glazed side panels and double glazed door to garden with full height window to front aspect. Vaulted ceiling with exposed king post trusses and purlins with Velux roof lights over an engineered oak floor. TV and media points. In one corner there is a cast iron pot bellied wood burner with glazed door and exposed steel flue.
Kitchen Area - 3.45m x 3.05m (11'4 x 10'0) - A range of matching base and eye level units under a vaulted ceiling with exposed A-frame purlin and roof truss timbers and skylight windows for more natural light. Twin stainless steel bowl sink unit with mixer tap and cupboard under. Granite work surfaces and matching splash back areas. Built-in electric hob with electric oven under and extractor fan above. Other appliances include a dishwasher, washing machine and the integrated fridge and freezer. A double glazed full height window to front aspect. Oak flooring.
Bedroom One - 3.18m x 2.92m (10'5 x 9'7) - Full height double glazed til and turn door to garden with full height double glazed windows to either side. Vaulted beamed ceiling. Oak door to en-suite.
En-Suite - Three piece white suite comprising; double width shower cubicle, wash hand basin set in vanity unit and low flush wc. Tiled splash back areas and floor. Heated towel rail.
Bedroom Two - 5.11m x 3.10m (16'9 x 10'2) - Double glazed full height tilt and turn door to garden. Vaulted beamed ceiling. Door to en-suite.
En-Suite - Three piece white suite comprising; shower cubicle, wash hand basin and low flush wc. Tiled splash back areas and floor. Heated towel rail.
Outside -
Garden - The garden is enclosed by wrought iron park railed fencing with a pedestrian gate leading to an Indian stone terrace which splits two lawned areas with flower borders and a newly planted beech hedge. Garden shed.
Parking - Two allocated parking spaces and an EV charging point.
Services - Main electricity and water will be connected and drainage is to a Biodisc sewage treatment plant for the Wellingborough Grange Farm settlement. There is underfloor heating from a Daiken Inverter R32 air source heat pump with Daiken hot water cylinder and a roof mounted Solis solar powered electricity supply linked to the meter with reverse feed to the property.
Council Tax - North Northamptonshire Council - Band D
How To Get There - Travelling from the A45 Nene Valley Way proceed north on the A509 Park Farm Way to the roundabout junction outside Sainsbury's. Proceed straight over continuing on Park Farm Way to the next roundabout next to the Bannatyne Health Club. Continue on the A509 to the next roundabout junction with Sywell Road and take the exit onto the A509 Niort Way. Turn next left signposted to Hardwick along the country lane and after a few hundred yards look for the gate signposted Wellingborough Grange Farm on the right hand side. Press the call button for Wellingborough Grange and the gate will open allowing access to the single track farm road which leads to the farm settlement and then Tithe Barn is on the right-hand side.
Management Company - Wellingborough Grange comprises the Listed Farmhouse with The Piggery annex and four converted period stone and brick barns which are curtilage Listed Grade II as Buildings of Architectural or Historic Interest. The settlement has a Management Company under the owner of Wellingborough Grange which is responsible for the the maintenance of the video entry system to the electric gates to the farm road, upkeep of the farm road and common access areas, electricity supply, sewage treatment plant and there will be management agency charges and service charges at a rate £75.63 per month. Also note that all owners will receive a share of the management company.
Doirm25072024/9920 -
Brochures
Wellingborough Grange, WellingboroughBrochure- COUNCIL TAXA payment made to your local authority in order to pay for local services like schools, libraries, and refuse collection. The amount you pay depends on the value of the property.Read more about council Tax in our glossary page.
- Band: D
- PARKINGDetails of how and where vehicles can be parked, and any associated costs.Read more about parking in our glossary page.
- Yes
- GARDENA property has access to an outdoor space, which could be private or shared.
- Yes
- ACCESSIBILITYHow a property has been adapted to meet the needs of vulnerable or disabled individuals.Read more about accessibility in our glossary page.
- Ask agent
Wellingborough Grange, Wellingborough
Add an important place to see how long it'd take to get there from our property listings.
__mins driving to your place
Get an instant, personalised result:
- Show sellers you’re serious
- Secure viewings faster with agents
- No impact on your credit score
About Richard Greener, Northampton
9 Westleigh Office Park Scirocco Close Moulton Northampton NN3 6BW



Your mortgage
Notes
Staying secure when looking for property
Ensure you're up to date with our latest advice on how to avoid fraud or scams when looking for property online.
Visit our security centre to find out moreDisclaimer - Property reference 33669139. The information displayed about this property comprises a property advertisement. Rightmove.co.uk makes no warranty as to the accuracy or completeness of the advertisement or any linked or associated information, and Rightmove has no control over the content. This property advertisement does not constitute property particulars. The information is provided and maintained by Richard Greener, Northampton. Please contact the selling agent or developer directly to obtain any information which may be available under the terms of The Energy Performance of Buildings (Certificates and Inspections) (England and Wales) Regulations 2007 or the Home Report if in relation to a residential property in Scotland.
*This is the average speed from the provider with the fastest broadband package available at this postcode. The average speed displayed is based on the download speeds of at least 50% of customers at peak time (8pm to 10pm). Fibre/cable services at the postcode are subject to availability and may differ between properties within a postcode. Speeds can be affected by a range of technical and environmental factors. The speed at the property may be lower than that listed above. You can check the estimated speed and confirm availability to a property prior to purchasing on the broadband provider's website. Providers may increase charges. The information is provided and maintained by Decision Technologies Limited. **This is indicative only and based on a 2-person household with multiple devices and simultaneous usage. Broadband performance is affected by multiple factors including number of occupants and devices, simultaneous usage, router range etc. For more information speak to your broadband provider.
Map data ©OpenStreetMap contributors.

