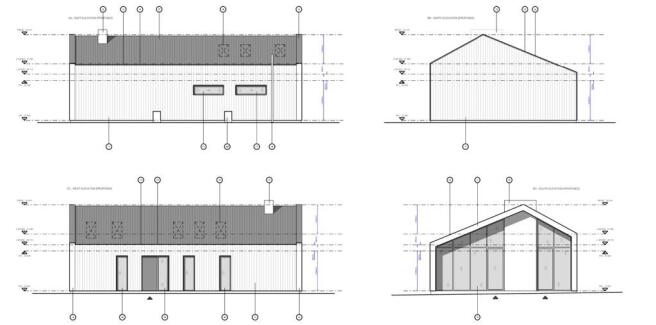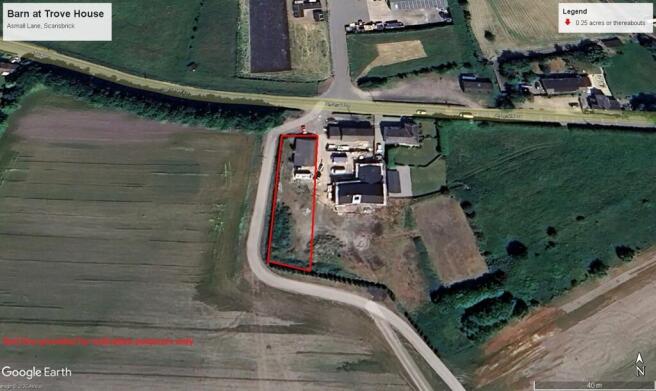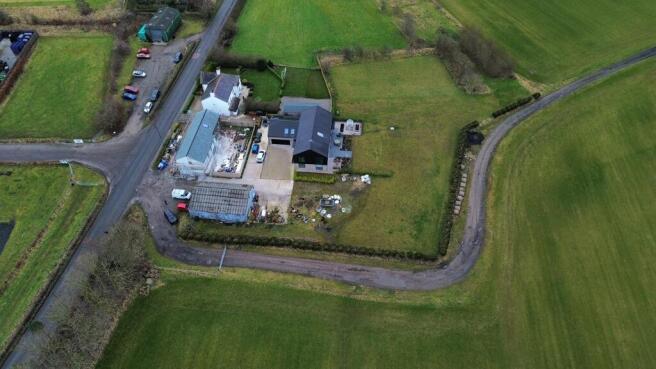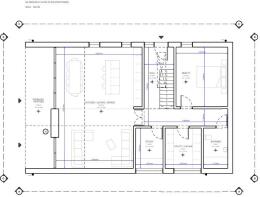The Barn At Trove House, Asmall Lane, Ormskirk, Ormskirk, L40
- SIZE AVAILABLE
10,890 sq ft
1,012 sq m
- SECTOR
Land for sale
Key features
- Detached Barn with full planning permission for conversion into 3 bed two storey dwelling
- Total site area approximately 0.25 acres (subject to confirmation with the deeds)
- Substantial garden plot
- Gross internal area of potentially approx 220sq m (2,368 sq ft GIA)
- Attractive semi rural location affording expansive countryside views
- Planning approval No. 2024/0409/PNC - details of the planning and CIL charge £22,680.33 but with potential for self build exemption are available on request
Description
To the front of the property from the Asmall lane elevation there will be an area for shared access in addition to provision for farm track access to the side of the property.
The proposed boundaries are indicated on the image below subject to confirmation of the deeds will provide a total site area of 0.25 acres.
Planning application no. 2024/0409-PNC granted consent for the application for determination as to whether prior approval for details is required - change of use of agricultural building to two storey dwelling, which from the approved plans provide a total of 166 sq m of living accommodation over two floors, but in additional however there is a covered recess at the rear that uses up a further potential internal area of approx 16 sq m on each level, with an alternative internal layout we understand the dwelling as proposed offers potentially approx 220 sq m GIA.
The property will also be granted an area to the rear of the property which is currently laid to lawn to form part of the residential curtilage but is allocated in Green Belt.
There is an impressive recessed glazed elevation leading into to a substantial kitchen, the design incorporating bi folding doors to the garden area, living and dining area all open plan with corridor off which leads to bedroom one, utility, cloakroom and study.
The first floor provides a master bedroom with en suite off and substantial storage to eaves in addition to a further large double bedroom again with built in storage to eaves and en suite.
Please note the vendors will be constructing the boundary treatment to separate this barn from the recently constructed and converted dwellings that form part of this former farm complex.
Brochures
The Barn At Trove House, Asmall Lane, Ormskirk, Ormskirk, L40
NEAREST STATIONS
Distances are straight line measurements from the centre of the postcode- Ormskirk Station1.7 miles
- Aughton Park Station2.0 miles
- Town Green Station2.6 miles
Notes
Disclaimer - Property reference 2494FH. The information displayed about this property comprises a property advertisement. Rightmove.co.uk makes no warranty as to the accuracy or completeness of the advertisement or any linked or associated information, and Rightmove has no control over the content. This property advertisement does not constitute property particulars. The information is provided and maintained by Fitton Estates, Merseyside/Lancashire. Please contact the selling agent or developer directly to obtain any information which may be available under the terms of The Energy Performance of Buildings (Certificates and Inspections) (England and Wales) Regulations 2007 or the Home Report if in relation to a residential property in Scotland.
Map data ©OpenStreetMap contributors.





