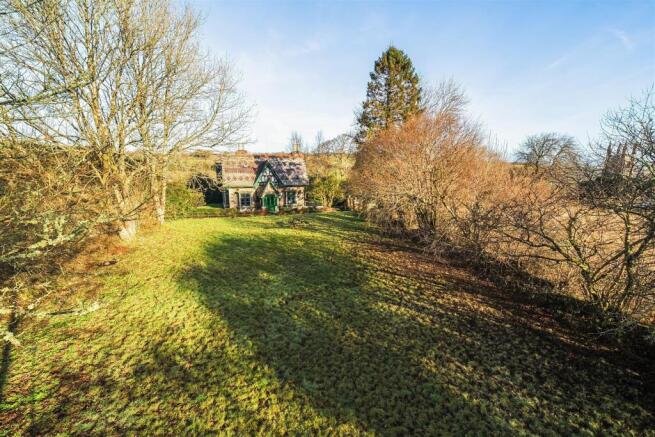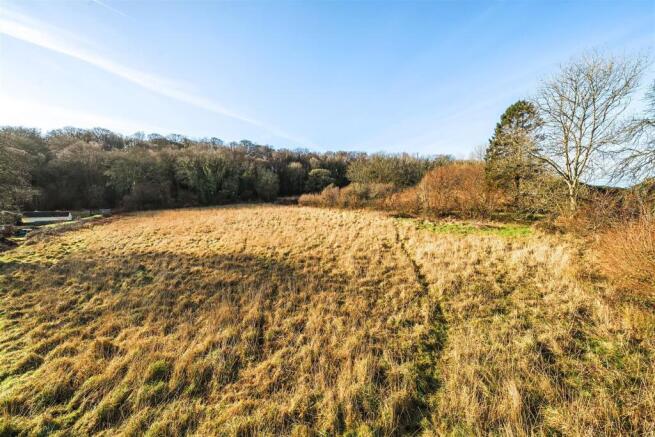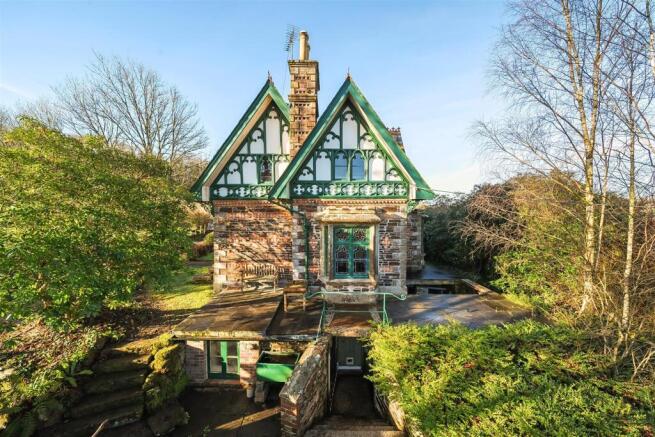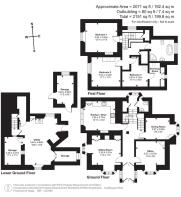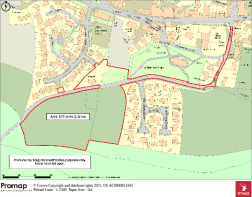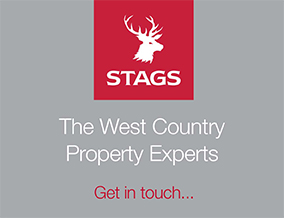
Lifton

- PROPERTY TYPE
Detached
- BEDROOMS
4
- BATHROOMS
1
- SIZE
Ask agent
- TENUREDescribes how you own a property. There are different types of tenure - freehold, leasehold, and commonhold.Read more about tenure in our glossary page.
Freehold
Key features
- No Onward Chain
- Approximately 5.75 Acres
- Versatile Accommodation
- Edge of Village Location
- 3/4 Bedrooms
- Charm & Character Throughout
- Generous Gardens
- Off Road Parking
- Freehold
- Council Tax Band: E
Description
Situation - The property is in a private and tranquil position on the edge of the highly sought after village of Lifton. The village has a wide range of day-to-day facilities including a well respected primary school, doctor's surgery, village shop, post office and a number of pubs and restaurants including the popular Strawberry Fields Farm Shop and Restaurant. The historic market town of Launceston is less than 5 miles away with a wide range of amenities and facilities, whilst the A30 trunk road which connects the Cathedral cities of Truro and Exeter, can be accessed from Liftondown, approximately 1 mile away. At Exeter, there is access to the M5 motorway network, mainline railway station serving London Paddington and international airport.
Description - Believed to date back to c.1867, this most impressive detached Grade II listed Victorian former lodge house is understood to be on the market for the first time. The deceptively spacious property boasts an abundance of charm and character throughout with its ornate wooden windows, impressive high ceilings and detailed covings and ceiling roses.
Accommodation - The remarkable front entrance porch leads into the hall with stairs to both the first floor and lower ground floor, doors to each of the reception rooms and a WC.
The sitting room enjoys two large bay windows offering a dual aspect through the part stain glass windows. The sitting room benefits from an open fireplace with a decorative marble surround and ornate ceiling coving and a ceiling rose.
The kitchen/breakfast room comprises a range of base units with a granite worktop, inset double sink, integrated fridge, built in cooker, pantry cupboard, woodburning stove and large windows with shutters.
The ground floor accommodation is completed by two additional reception rooms, the dining room/bedroom 4 and a study, both benefitting from decorative fireplaces.
The first floor offers a split-level landing with a useful built in store, 3 double bedrooms and a family bathroom with a vaulted a-frame ceiling comprising; a roll top bath, shower, WC and a wash hand basin. Two of the double bedrooms also enjoy vaulted ceilings with Bedroom 3 benefitting from a dressing room.
The lower ground floor offers excellent scope to create additional living accommodation or annexe potential, subject to ones needs and any relevant permissions.
The lower ground floor offers a substantial utility room with the oil fired boiler, space and plumbing for appliances, built in storage, door to the rear of the property and doors to two useful store rooms.
Outside - The property is approached by a shared drive. The gardens wrap around the property with the majority of the gardens located to the north and east of the main house. The gardens are predominantly laid to lawn with an array of mature shrubs and trees. A substantial additional area of garden providing former vegetable beds, potting shed and additional off-road parking.
The land for the property is located to the opposite side of the drive, with an area of additional garden which was formerly home to a tennis court and then two pasture paddocks.
In all the property extends to approximately 5.75 acres.
Services - Mains electricity, water and drainage. Oil fired central heating and wood burning stove. Private water available via a well currently used for non-domestic purposes. Broadband availability: Superfast and Standard ADSL, Mobile signal coverage: Voice and Data limited availability (Ofcom). Please note the agents has not inspected or tested these services.
Agents Note - The land will be subject to an overage provision. For further information please contact Stags Launceston office.
Viewings - Strictly by prior appointment with the vendor's appointed agents, Stags.
Due to Health & Safety, it is important that any viewing is accompanied due to a large drop off the patio to the lower ground floor, as it does not currently have any form of railing.
Directions - What3words.com - ///plank.shark.spindles
Brochures
Lifton- COUNCIL TAXA payment made to your local authority in order to pay for local services like schools, libraries, and refuse collection. The amount you pay depends on the value of the property.Read more about council Tax in our glossary page.
- Band: E
- PARKINGDetails of how and where vehicles can be parked, and any associated costs.Read more about parking in our glossary page.
- Yes
- GARDENA property has access to an outdoor space, which could be private or shared.
- Yes
- ACCESSIBILITYHow a property has been adapted to meet the needs of vulnerable or disabled individuals.Read more about accessibility in our glossary page.
- Ask agent
Lifton
Add an important place to see how long it'd take to get there from our property listings.
__mins driving to your place
Your mortgage
Notes
Staying secure when looking for property
Ensure you're up to date with our latest advice on how to avoid fraud or scams when looking for property online.
Visit our security centre to find out moreDisclaimer - Property reference 33669056. The information displayed about this property comprises a property advertisement. Rightmove.co.uk makes no warranty as to the accuracy or completeness of the advertisement or any linked or associated information, and Rightmove has no control over the content. This property advertisement does not constitute property particulars. The information is provided and maintained by Stags, Launceston. Please contact the selling agent or developer directly to obtain any information which may be available under the terms of The Energy Performance of Buildings (Certificates and Inspections) (England and Wales) Regulations 2007 or the Home Report if in relation to a residential property in Scotland.
*This is the average speed from the provider with the fastest broadband package available at this postcode. The average speed displayed is based on the download speeds of at least 50% of customers at peak time (8pm to 10pm). Fibre/cable services at the postcode are subject to availability and may differ between properties within a postcode. Speeds can be affected by a range of technical and environmental factors. The speed at the property may be lower than that listed above. You can check the estimated speed and confirm availability to a property prior to purchasing on the broadband provider's website. Providers may increase charges. The information is provided and maintained by Decision Technologies Limited. **This is indicative only and based on a 2-person household with multiple devices and simultaneous usage. Broadband performance is affected by multiple factors including number of occupants and devices, simultaneous usage, router range etc. For more information speak to your broadband provider.
Map data ©OpenStreetMap contributors.
