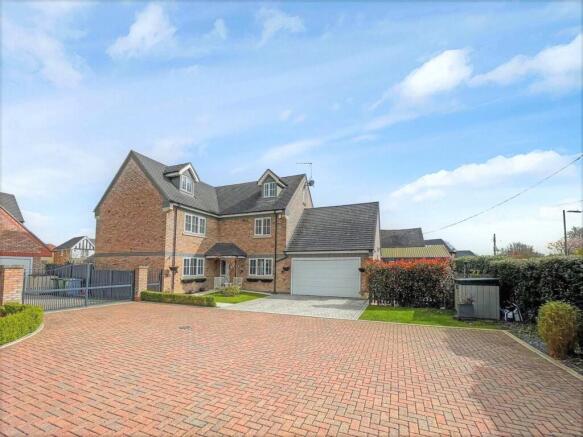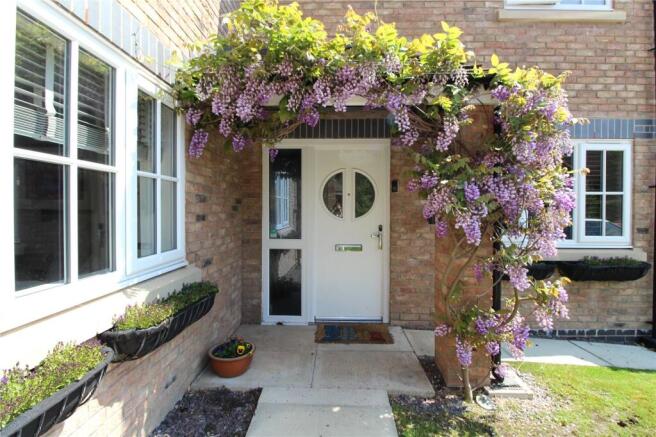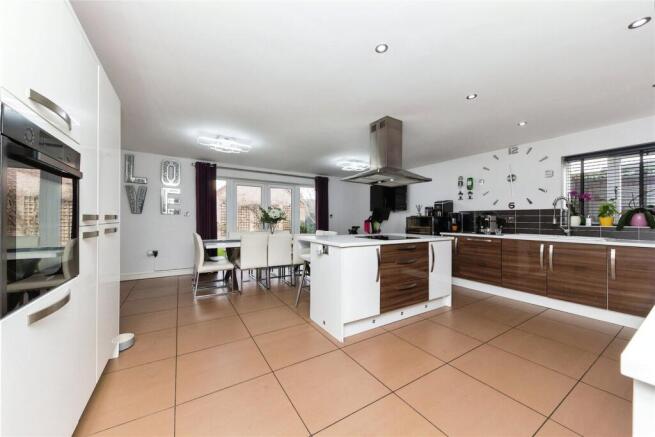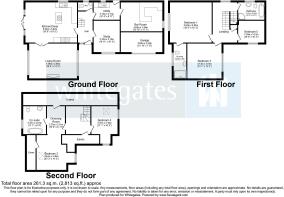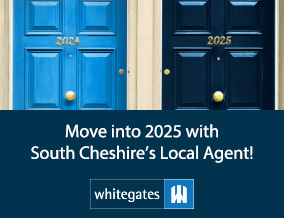
Main Road, Shavington, Crewe, Cheshire, CW2

- PROPERTY TYPE
Detached
- BEDROOMS
5
- BATHROOMS
4
- SIZE
Ask agent
- TENUREDescribes how you own a property. There are different types of tenure - freehold, leasehold, and commonhold.Read more about tenure in our glossary page.
Freehold
Key features
- NO ONWARD CHAIN
- Immaculately Presented Throughout
- Three Storey Living With Thermostat Control For Each Floor and a Handheld Thermostat Control System
- The Ultimate Pub Conversion
- Five Double Bedrooms with Two En-Suite Bathrooms
- Private Corner Plot
- Shared Gated Access
- South Facing Rear Garden
- High Technology and Modern Family Home
- Discreet Patio Area With Seven-Seater Hot Tub
Description
Upon approaching the home, you realise how much its position counts! Not many homes benefit from this much privacy and kerb appeal and having a private gated entrance.
Stepping inside the home you are firstly greeted by a spacious and welcoming entrance hall, which houses the staircase and has internal doors leading to the WC, study, kitchen/diner and utility. Upon entering the kitchen/diner you will understand the entertaining space that’s on offer, modern, well-presented, spacious and stylish. Offering a range of modern cabinets, an island and integrated appliances which include two Samsung dual cook ovens, fridge/freezer, dishwasher and electric hobs and extractor fan. Completing the kitchen/diner is underfloor heating. Moving into the lounge, this is an excellent space, and one that any family will take full advantage of, being the full width of the home allowing views of both the rear and front garden. The study is another space which we are sure will be used excessively, to suit your needs.
Further internal doors lead to the WC and spacious utility room. Completing the ground floor is the ultimate pub conversion, incredibly thought out having oak work tops, bar stool and bar fridges and a family sized fridge. Perfect for parties and socialising in your own home! The wall between the garage is a partition wall and can be removed if preferred. Above the bar and garage is a fully converted/boarded loft with pull down ladder leading into the bar, which is the full width of the double garage.
Onto the first floor landing, which gives route to three of the bedrooms and the family bathroom. Each bedroom is a double room, with the master bedroom being very generous in size and having a large ensuite shower room. The family bathroom is well-equipped, modern and spacious. The second floor gives route to the final two bedrooms, both rooms being double bedrooms and bedroom two having a large ensuite bathroom.
Externally the home speaks for itself, a large and private corner plot, driveway parking for two cars, a private and enclosed SOUTH facing rear garden with Egyptian stone patio, grass verge boarded by plants and shrubs. A discreet garden to the side of the home, fitted with Egyptian stone patio, surrounded by bushes for added privacy and having a seven seater hot tub!
Shavington is in a prime position to suit any needs, offering well-regarded schools, shops, pubs, salons, transport links, excellent walks, leisure and sporting facilities. Shavington is a semi-rural village situated between the towns of Crewe and Nantwich, each being about a 5 minute drive away.
Nantwich is a charming market town where there is a wealth of local amenities to take advantage of including cafes, restaurants, bars, boutique and designer shopping and sporting facilities. This coupled with the River Weaver, various period properties, medical facilities, transport links and the historic market hall make it a fantastic place to live or visit.
Thinking about selling your property? For a FREE valuation from one of our local experts, please call or e-mail our Whitegates office, and we will be happy to assist you with an award winning service.
Entrance Hallway
15' 11" x 6' 2" (4.86m x 1.87m)
Living Room
13' 4" x 18' 4" (4.06m x 5.6m)
Kitchen Dining Room
18' 4" x 19' 11" (5.6m x 6.06m)
Study
10' 11" x 10' 3" (3.33m x 3.13m)
WC
Utility Room
6' 11" x 10' 3" (2.11m x 3.13m)
Bar Room
11' 1" x 15' 10" (3.39m x 4.83m)
Garage
6' 10" x 15' 10" (2.09m x 4.82m)
First Floor Landing
18' 5" x 9' 8" (5.61m x 2.95m)
Bedroom One
18' 6" x 16' 3" (5.63m x 4.96m)
Ensuite Bathroom
13' 5" x 4' 11" (4.1m x 1.5m)
Bedroom Two
13' 7" x 13' 2" (4.13m x 4.02m)
Bedroom Five
10' 11" x 10' 3" (3.33m x 3.13m)
Family Bathroom
7' 0" x 10' 3" (2.13m x 3.12m)
Second Floor Landing
Bedroom Three
13' 2" x 12' 7" (4.01m x 3.83m)
Bedroom Four
12' 7" x 10' 6" (3.83m x 3.19m)
Bathroom
11' 0" x 8' 8" (3.36m x 2.65m)
- COUNCIL TAXA payment made to your local authority in order to pay for local services like schools, libraries, and refuse collection. The amount you pay depends on the value of the property.Read more about council Tax in our glossary page.
- Band: F
- PARKINGDetails of how and where vehicles can be parked, and any associated costs.Read more about parking in our glossary page.
- Yes
- GARDENA property has access to an outdoor space, which could be private or shared.
- Yes
- ACCESSIBILITYHow a property has been adapted to meet the needs of vulnerable or disabled individuals.Read more about accessibility in our glossary page.
- Ask agent
Main Road, Shavington, Crewe, Cheshire, CW2
Add an important place to see how long it'd take to get there from our property listings.
__mins driving to your place
Get an instant, personalised result:
- Show sellers you’re serious
- Secure viewings faster with agents
- No impact on your credit score
Your mortgage
Notes
Staying secure when looking for property
Ensure you're up to date with our latest advice on how to avoid fraud or scams when looking for property online.
Visit our security centre to find out moreDisclaimer - Property reference CRE230110. The information displayed about this property comprises a property advertisement. Rightmove.co.uk makes no warranty as to the accuracy or completeness of the advertisement or any linked or associated information, and Rightmove has no control over the content. This property advertisement does not constitute property particulars. The information is provided and maintained by Whitegates, Crewe. Please contact the selling agent or developer directly to obtain any information which may be available under the terms of The Energy Performance of Buildings (Certificates and Inspections) (England and Wales) Regulations 2007 or the Home Report if in relation to a residential property in Scotland.
*This is the average speed from the provider with the fastest broadband package available at this postcode. The average speed displayed is based on the download speeds of at least 50% of customers at peak time (8pm to 10pm). Fibre/cable services at the postcode are subject to availability and may differ between properties within a postcode. Speeds can be affected by a range of technical and environmental factors. The speed at the property may be lower than that listed above. You can check the estimated speed and confirm availability to a property prior to purchasing on the broadband provider's website. Providers may increase charges. The information is provided and maintained by Decision Technologies Limited. **This is indicative only and based on a 2-person household with multiple devices and simultaneous usage. Broadband performance is affected by multiple factors including number of occupants and devices, simultaneous usage, router range etc. For more information speak to your broadband provider.
Map data ©OpenStreetMap contributors.
