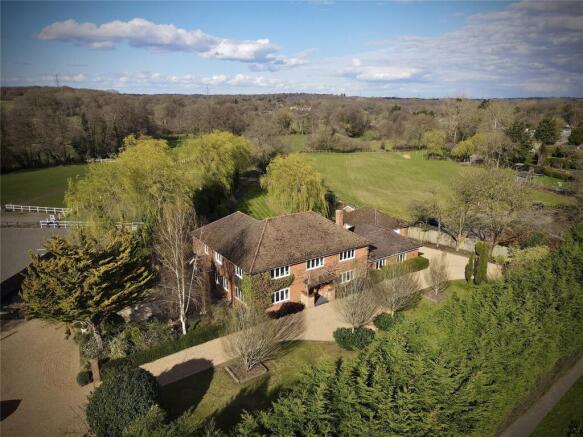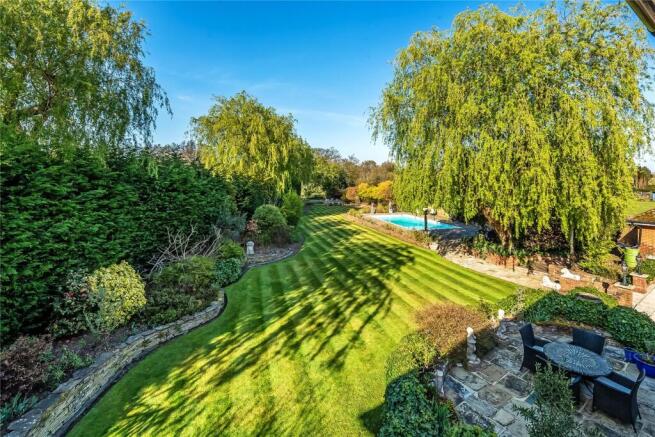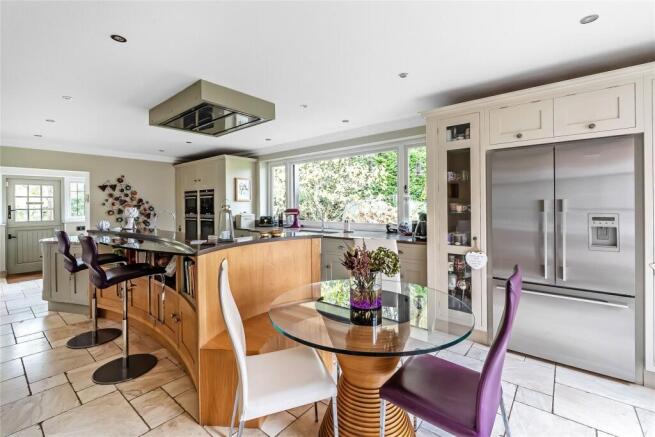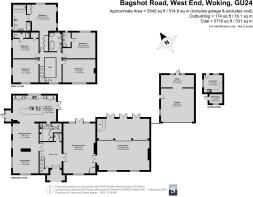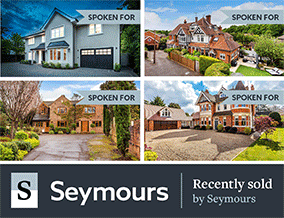
Bagshot Road, West End, Woking, Surrey, GU24

- PROPERTY TYPE
Detached
- BEDROOMS
5
- BATHROOMS
4
- SIZE
5,716 sq ft
531 sq m
- TENUREDescribes how you own a property. There are different types of tenure - freehold, leasehold, and commonhold.Read more about tenure in our glossary page.
Freehold
Description
Halebourne Farm sits within gated grounds capturing the feel of a rural retreat yet also in the catchment of the renowned Gordon’s School, the M3 and Chobham.
Utterly captivating, its exceptional layout includes a spacious games room, bar, trio of reception rooms, first class kitchen and double garaging. Tucked discreetly back from the ever sought after environs of Bagshot Road behind a picturesque frontage, Halebourne Farm instantly conjures the feel of a quintessential English country home.
With Wisteria vines elegantly draping over a timber framed porch, its extensive double fronted facade hints at the sense of space that awaits you inside.
Originally built in the 1960s and deftly extended over the years, a spacious layout unfolds over an enviable 5477sq ft. Bathed in light from the galleried landings of a magnificent turning staircase a stunning entrance hall entices you to explore a series of exemplary spaces in which to relax, dine and entertain.
Double doors give a grand entrance into a sophisticated main reception room that makes it effortlessly easy to picture yourself sitting in front of the warming flames of the beautiful limestone fireplace. The extensive double aspect dimensions flow out onto secluded terracing while additional double doors lead into an outstandingly sized games and entertainment room. One half easily accommodates a full sized snooker table with Demi wood panelled walls and a timber framed fireplace adding ample charm, whilst the other provides an equally spacious bar area and entertainment space which is filled with light from an expanse of glazing that allows the terracing to become a seamless extension of these two
hugely versatile spaces.
To the other side of the entrance hall the open plan layout includes kitchen, reception room and dining space. A simply superior kitchen with both French and split stable-style doors is supremely wellappointed with painted handmade Shaker cabinetry topped with the curves and patterning of sleek granite. A first class array of integrated Siemens appliances includes a duo of double ovens, microwave and steamer, and a considerable central island stretches out beneath a ceiling mounted extractor. A true cook’s kitchen, it offers the perfect blend of sociable bar stool seating and everything you need to develop your culinary skills. Enhancing the fluidity of the house further still, the kitchen flows seamlessly into a stylish snug. Its proportions create a relaxed space to sit, unwind and catch up with another’s lives, while a triangular double sided bioethanol fireplace both defines and unites this
superbly designed layout with the formal dining area.
A separate substantial utility room with extensive cabinetry to match the kitchen, and cloakroom complete the ground floor.
The beautiful Marcham Tree patterns of the hallway’s exquisite wallpaper rise gracefully up throughout the galleried landings of the central staircase drawing your gaze upwards and engendering a fantastic sense of height and space. Five large double bedrooms pepper the first floor echoing the immaculate levels of presentation that you’ve come to expect by now. Occupying its own dedicated wing of the residence, a wonderful triple aspect principal suite has a picture perfect period fireplace and tranquil far-reaching vistas. Fitted wardrobes line the bedroom whilst double doors open into a luxurious yet consummately tasteful en-suite with elegant tiling, double sinks, large jacuzzi bath and walk in shower.
There are four additional spacious double bedrooms, all of which are accessed from the main galleried landing, two of which have contemporary ensuite shower rooms. There is also a spacious family bathroom which features a cast iron Roca roll top bath raised on solid oak blocks that match the rich timber tones of the countertop basin’s console. A separate walk-in shower sits in the corner and a refined tile setting with accent mosaics supply a discerning finishing touch.
Outside
With an enviable measure of privacy and exclusivity that begins with a tremendously planted capacious frontage and culminates with the idyllic vistas of neighbouring paddocks and fields, Halebourne Farm instantly
evokes a superior quality of life. Generating a stunning interplay with the gardens and terracing, an abundance of French doors tempt you outside at every opportunity.
Considerable York stone terracing wraps-around the house creating multiple seating areas, including an extensive courtyard and pond, making it irresistible to enjoy everything from large scale al fresco entertaining to the simple pleasure of an afternoon tea or siesta.
High conifers lend evergreen screening and majestic willow trees reach gracefully upwards. The manicured lines of an established lawn reach out before you leading the way to a heated 36x18ft outdoor swimming pool,
while breathtaking borders of mature trees and shrubs blend harmoniously with the surrounding landscape. North facing yet substantially sized to capture the sun all day, these heavenly gardens are both enchanting and utterly captivating.
A brick built pool house fitted with kitchen facilities provides ease of poolside entertainment together with a separate room housing a new gas boiler and associated pool facilities. A double garage with automatic doors sits to the side of the property together with the extensive gravel driveway supplying vast secure off-road parking. A further area of land sits to the side of the property providing ample space for an annex, or similar facility, subject to the usual permissions.
Location
Situated approximately 1.5 miles from Chobham village centre offering day to day shopping and comprehensive selection of excellent pubs and restaurants. Woking, Guildford and Windsor provide a further extensive range of shopping and recreational facilities.
Schools: Educational facilities in the vicinity are first class and give provision for children of all age groups. The property is in the catchment of Gordons School (700m) in West End and provides access to Coworth Flexlands in Valley End. Further afield is Hoebridge in Woking, Hall Grove in Bagshot, St Georges in Weybridge and Heathfield in Ascot.
Entertainment: Sporting facilities in the area include racing at Ascot and Windsor, polo at Guards and Ascot Park, golf at Queenwood, Chobham, Foxhills Country Club, Wentworth and Sunningdale.
Brochures
Particulars- COUNCIL TAXA payment made to your local authority in order to pay for local services like schools, libraries, and refuse collection. The amount you pay depends on the value of the property.Read more about council Tax in our glossary page.
- Band: TBC
- PARKINGDetails of how and where vehicles can be parked, and any associated costs.Read more about parking in our glossary page.
- Yes
- GARDENA property has access to an outdoor space, which could be private or shared.
- Yes
- ACCESSIBILITYHow a property has been adapted to meet the needs of vulnerable or disabled individuals.Read more about accessibility in our glossary page.
- Ask agent
Bagshot Road, West End, Woking, Surrey, GU24
Add an important place to see how long it'd take to get there from our property listings.
__mins driving to your place
Get an instant, personalised result:
- Show sellers you’re serious
- Secure viewings faster with agents
- No impact on your credit score
Your mortgage
Notes
Staying secure when looking for property
Ensure you're up to date with our latest advice on how to avoid fraud or scams when looking for property online.
Visit our security centre to find out moreDisclaimer - Property reference LIG240364. The information displayed about this property comprises a property advertisement. Rightmove.co.uk makes no warranty as to the accuracy or completeness of the advertisement or any linked or associated information, and Rightmove has no control over the content. This property advertisement does not constitute property particulars. The information is provided and maintained by Seymours Prestige Homes, Covering London To The South East. Please contact the selling agent or developer directly to obtain any information which may be available under the terms of The Energy Performance of Buildings (Certificates and Inspections) (England and Wales) Regulations 2007 or the Home Report if in relation to a residential property in Scotland.
*This is the average speed from the provider with the fastest broadband package available at this postcode. The average speed displayed is based on the download speeds of at least 50% of customers at peak time (8pm to 10pm). Fibre/cable services at the postcode are subject to availability and may differ between properties within a postcode. Speeds can be affected by a range of technical and environmental factors. The speed at the property may be lower than that listed above. You can check the estimated speed and confirm availability to a property prior to purchasing on the broadband provider's website. Providers may increase charges. The information is provided and maintained by Decision Technologies Limited. **This is indicative only and based on a 2-person household with multiple devices and simultaneous usage. Broadband performance is affected by multiple factors including number of occupants and devices, simultaneous usage, router range etc. For more information speak to your broadband provider.
Map data ©OpenStreetMap contributors.
