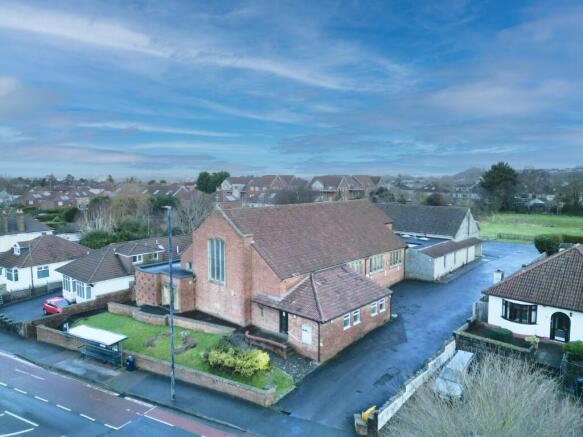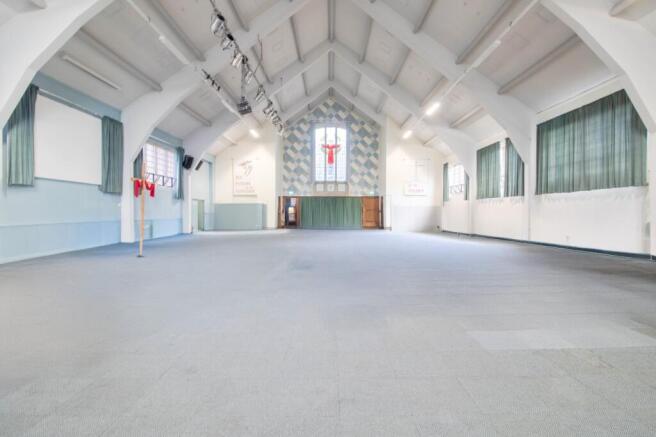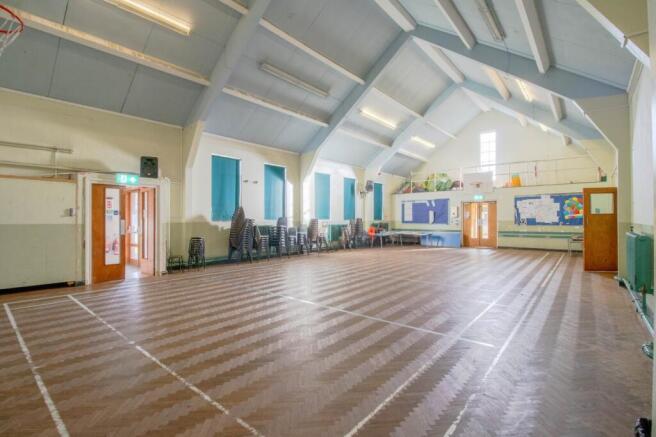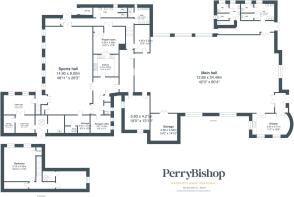Wells Road, Bristol, Somerset, BS14
- PROPERTY TYPE
Plot
- SIZE
Ask agent
Key features
- Substantial site with development potential (STPP)
- Existing church premises with meeting rooms and ancillary accommodation
- Prime location with excellent frontage
- Overall build area 9,042 sq.ft with most of the site underutilized and undeveloped
- Open viewing Wednesday 4th June 2025 - 11:30 am to 1:00 pm (by appointment only)
- For sale by informal tender offers due in writing by 12 noon on Wednesday 18th June 2025
Description
With most of the site underutilized and undeveloped, the property offers enormous scope for redevelopment (STPP).
The site is summarised as follows:
Church with
South-West entrance vestibule, male and female cloakrooms with disability adaptation.
North-West porch with kitchen/servery (off main auditorium). Fixed Dias to east end and storerooms off. North transept (formerly occupied by organ but now used as storage).
The Schoolrooms:
Main hall with access from South lobby, male and female cloakrooms, anteroom with fixed bench seating,
Kitchen, rear corridor with storage areas and caretaker's cupboard. Church office.
Double Storey Building:
Ground: Meeting room/storeroom, boiler room, plant room
First: Large meeting room and youth room.
Outside:
There is ample parking on site both to the side and rear of the building together with a large enclosed rear garden.
Viewings
Viewing is by appointment only on:
Wednesday 4th June 2025 - From 11:30 am to 1:00 pm
Kindly call the Land team on to book your appointment.
Please be aware we are unable to accommodate individual viewings so please ensure your architects, surveyors or builders if their services are required by you prior to making your offer accompany you on the viewings.
Town & Country Planning
The present use of the Church is within Class F1 - Learning & Non-Residential Institutions. This would permit the following:-
a) For the provision of education
b) For the display of artwork (not for sale or hire)
c) As a museum
d) As a public library or public reading room
e) As a public hall or exhibition hall
f) For, or in connection with public worship or religious instruction
g) As a law court
PLANNING:
The property lies within the development boundary and has potential for alternative uses (Sub to Planning ). It should be noted that there were previously dwellings sited upon the rear section of the site.
The Vendors have commissioned a planning report which is available from the agents on the strict understanding that it was produced for the Trustees and there is no liability whatsoever upon the consultant, vendors or agents in its respect.
Interested parties should make their own enquiries with Bristol City Council - /
Services & Tenure
None of the property is affected by leases and will be sold with freehold title and full vacant possession.
We have not been informed of any onerous covenants or restrictions which materially affect title or use and we have not been informed of any reverter clauses affecting title.
Method of Sale
The property is offered for sale by informal tender, offers must be made in writing no later than 12 noon on Wednesday 18th June 2025.
These should be submitted on the offer form to ensure that all information required is received. Please email your offer to .
It is the bidder's responsibility to ensure that their offer is received by the prescribed deadline, and the vendor is not bound to accept the highest or any offer. A decision will be made asap after the closing date, with all parties that have made an offer being notified accordingly.
Offers
Parties may make unconditional offers noting the overage provisions set out below or planning dependent offers for the site setting out in detail their proposals for the site and proposed time scale.
Parties making non planning dependant offers need to confirm that they have read and accepted the note below regarding overage provisions.
Important Note
For offers that are unconditional there will be a 50% overage for a term of 15 years for any change of use consent (whatever it may be) that results in an uplift in value over and above the existing value without these consents, will trigger overage.
JOINT AGENT WITH CHRISTOPHERS CHARTERED SURVEYORS
Hengrove is a residential area located in the southern part of Bristol. It's predominantly a mix of housing, green spaces, and local amenities. Historically, it was more rural but has evolved over time into a more urbanised area as Bristol has expanded.
One of the notable features of Hengrove is its proximity to the Hengrove Park, which is a large public space offering plenty of recreational opportunities. It's home to a few sports facilities and is quite popular for walking, running, and family outings. There's also the Hengrove Leisure Centre, which provides gym facilities and a swimming pool, making it a great spot for fitness enthusiasts.
In terms of transportation, Hengrove has good bus links to central Bristol, and it's not far from the A37, which connects the area to other parts of the city and beyond. It's a relatively quiet area, so it's often favoured by families or those looking for a bit more peace compared to more bustling city centre locations.
Brochures
ParticularsWells Road, Bristol, Somerset, BS14
NEAREST STATIONS
Distances are straight line measurements from the centre of the postcode- Bedminster Station2.2 miles
- Parson Street Station2.4 miles
- Bristol Temple Meads Station2.4 miles
Notes
Disclaimer - Property reference LAN250010. The information displayed about this property comprises a property advertisement. Rightmove.co.uk makes no warranty as to the accuracy or completeness of the advertisement or any linked or associated information, and Rightmove has no control over the content. This property advertisement does not constitute property particulars. The information is provided and maintained by Perry Bishop, Cirencester. Please contact the selling agent or developer directly to obtain any information which may be available under the terms of The Energy Performance of Buildings (Certificates and Inspections) (England and Wales) Regulations 2007 or the Home Report if in relation to a residential property in Scotland.
Map data ©OpenStreetMap contributors.









