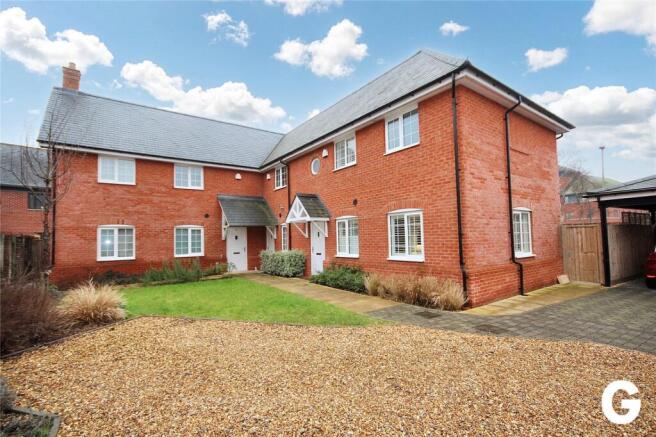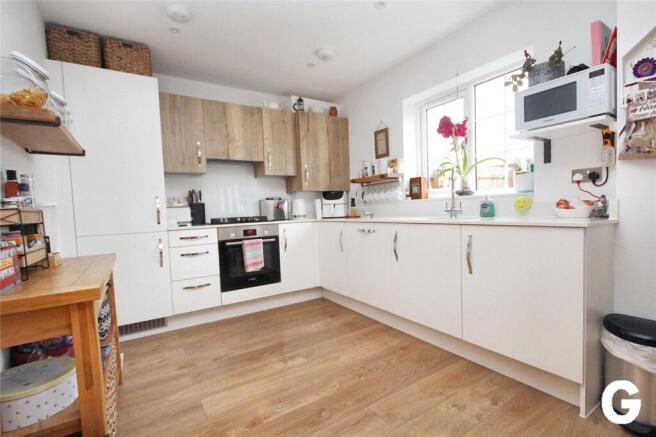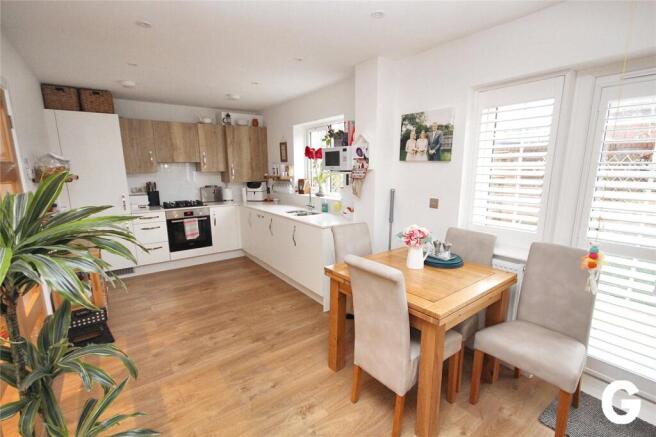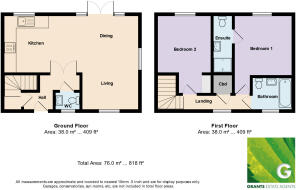
Forest Gate Court, Ringwood, Hampshire, BH24

- PROPERTY TYPE
End of Terrace
- BEDROOMS
2
- BATHROOMS
2
- SIZE
Ask agent
- TENUREDescribes how you own a property. There are different types of tenure - freehold, leasehold, and commonhold.Read more about tenure in our glossary page.
Freehold
Key features
- Town centre location
- Superbly presented
- End of terrace town house
- Built in 2022
- Courtyard development
- Covered parking
Description
DESCRIPTION
This end of terrace town house forms part of a prestigious development of 3 similar townhouses nestled in the heart of Ringwood centre. The property has been built to an extremely high standard, with an attention to detail that reflected the builders’ passion in building quality homes offering numerous design features, with a particular emphasis on energy saving, complementing the bright and spacious accommodation.
Forest Gate Court is uniquely positioned, offering exceptional town centre living, within its’ own tranquil walled garden.
Each individually designed home has been completed to blend in with the historic setting, adjacent to the Grade II Listed Mansfield House.
The townhouse has two allocated (one within a car port) car parking spaces which are ‘electric charging ready’. The home also enjoy private landscaped garden.
SITUATION
Forest Gate Court provides immediate level access to the heart of the thriving market town of Ringwood, which offers a weekly street market, plus a comprehensive range of shopping, leisure and educational facilities.
The A31 and A338 provide road links to the main centres of Bournemouth (12 miles), Southampton (16 miles) and Salisbury (18 miles).
The border of the New Forest National Park is within 2miles.
DIRECTIONAL NOTE
From the main Ringwood roundabout, adjacent to the town centre car park, leave in an easterly direction, via the old Southampton Road. Take the first turning right and proceed towards the head of this cul de sac (Southampton Road). The entrance to Forest Gate Court is on the left hand side and the drive leads off into the courtyard on the right hand side.
FEATURES
The property has numerous features which include:-
Ground floor cloakroom/wc which is tiled
Open plan kitchen/dining/living area with bespoke quality kitchen with Quartz work surfaces, underslung sink & Bosch/Zanussi appliances.
En-suite to principal bedroom (fully tiled)
Luxury tiling, carpeting & flooring throughout
Top quality double glazing & heating (combi)
Plantation shutters to all windows except kitchen & bathroom
Energy efficient LED lighting
First class décor
Intruder alarm
Sky + ready & USB charging points
Private landscaped garden which is accessed off the patio
2 parking spaces (1 within a car port) with Electric Car Charging Point
Loft access
10 year ICW new build Builders Warranty
THE ACCOMMODATION COMPRISES:
TILED CANOPY ENTRANCE PORCH WITH FEATURE FRONT DOOR TO:
SPACIOUS RECEPTION HALL: 12’9” (3.89m) x 7’4” (2.26m). Radiator. Security sensor. LED down lights. Smoke detector. Wall programmer for the security system. Cupboard under stairs housing plumbing for washing machine, plus RCD fuse box and telephone connection. Door to:
GROUND FLOOR CLOAKROOM: 5’4” (1.63m) x 2’10” (0.89m). Aspect to the north with plantation shutter Opaque double glazed window. Luxury half tiled walls and floor, in contrast to the contemporary white suite comprising low level w.c. with concealed cistern. Tiled display shelf and window cill. Wash basin set on vanity plinth with store cupboard beneath plus h & c tower tap. Radiator. Shaver point. Extractor fan.
FROM THE RECEPTION HALL, DOUBLE OPENING MULTI-PANELLED GLAZED DOORS TO:
OPEN PLAN LIVING/KITCHEN/DINING ROOM: 24’2” (7.37)m x 16’11”( 5.17m) in the lounge area, narrowing to: 9’1” (2.78m) in the kitchen area. Triple aspect to the south, north and west, with some plantation shutters. Double opening double glazed French doors on the southern elevation providing view/access onto patio and rear garden. The kitchen has been superbly equipped with luxury custom built units comprising white quartz work surface with inset 1 ¼ bowl stainless steel sink, plus h & c tower tap and carved inset drainer. Range of floor cupboards in addition to an integrated dishwasher. The work surface has matching upstands and window cill. The work surface extends on the return wall and incorporates a 4 burner Bosch gas hob, Bosch electric single oven. 3 speed extractor fan above. Range of drawers and floor storage cupboards. Zanussi integrated larder fridge freezer. Two contrasting single eye level store cupboards plus an additional cupboard housing the Ideal Logic gas fired combination boiler supplying domestic hot water and water for central heating radiators. LED down lights. Smoke and carbon monoxide detectors. 2 radiators. Sky Plus ‘ready’ wiring for TV. Security sensor.
FROM THE RECEPTION HALL, RETURN FLIGHT STAIRCASE WITH FEATURE GLAZED SIDE SCREENS TO:
FIRST FLOOR LANDING: Aspect to the north. Radiator. LED down lights. Smoke detector. Hatch to loft area. Door to large walk-in store cupboard with down lights.
FROM THE LANDING, DOOR TO:
BEDROOM 1: 10’7” (3.25m) x 10’7” (3.25m). Aspect to the south with plantation shutter. Double glazed window overlooking rear garden. Radiator. (Ceiling height of 8’4” to all first floor rooms). Sky Plus ‘ready’ wiring for TV. Door to:
LUXURY FULLY TILED EN-SUITE SHOWER ROOM/W.C.: 10’1” (3.09m) x 3’2” (0.98m). Large walk-in fully tiled shower cubicle with h & c mixer with hand shower attachment, plus additional ‘soaker’ shower head. Low level w.c. with concealed cistern. Tiled display shelf. Wash basin set in vanity unit with double storage cupboard beneath, h & c tower tap. ‘Touch sensitive’ illuminated mirror. Chrome vertical heated towel rail. Extractor fan. LED down lights.
FROM THE RECEPTION HALL, DOOR TO:
BEDROOM 2: 13’ (3.98m) narrowing to: 9’1” (2.79m) x 9’5” (2.87m). Aspect to the south with plantation shutter. Double glazed picture window overlooking garden. Radiator. Sky Plus ‘ready’ wiring for T.V.
FROM THE LANDING DOOR TO:
FAMILY BATHROOM/W.C.: 6’10” (2.10m) x 5’10” (1.78m). Aspect to the north. Opaque double glazed window. Luxury fully tiled walls complementing the white suite comprising moulded bath, h & c mixer with hand shower attachment, twin hand grips, separate ‘soaker’ shower head, glazed shower screen, low level w.c. with concealed cistern. Wash basin set in vanity surround with h & c mixer. Double storage cupboard beneath. Tiled display shelf and floor. Chrome vertical heated towel rail. ‘Touch sensitive’ illuminated mirror. Extractor fan. LED down lights.
OUTSIDE:
The rear garden is on the southern side of the property with a maximum depth of 22’10’ (6.96m) and width of 27’ (8.23m). Plus an additional area to the rear of the communal car ports, measuring 26’ (7.93m) and a minimum width of 8’ (2.46m), widening to: 16’6” (5.03m). The main area of garden, on the southern side of the property, has been landscaped with a paved patio immediately to the rear of the property, leading onto an area of lawn, which extends on the south western elevation to the rear of the car ports. The boundaries of this area of garden has close boarded fencing on the eastern and western side, plus a brick wall on the southern boundary. There is external lighting, water and power supply, plus gas/electricity meters. Private pedestrian access is gained from the adjoining car port, (which is electric charging ready). Each property benefits from one covered parking space plus a second space directly in front of the car port (on a tandem basis) A paved path provides pedestrian access to the front door of the property.
MAINTENANCE CHARGE: £1100.00 per annum payable to Woodley & Associates, 29 West Street, Ringwood, Hampshire BH24 1DY AGENTS NOTE: The residence are in the process of taking over the Management by way of a Residence Association & potentially the maintenance charge will be reduced.
COUNCIL TAX BAND: C
EPC LINK:
- COUNCIL TAXA payment made to your local authority in order to pay for local services like schools, libraries, and refuse collection. The amount you pay depends on the value of the property.Read more about council Tax in our glossary page.
- Band: C
- PARKINGDetails of how and where vehicles can be parked, and any associated costs.Read more about parking in our glossary page.
- Yes
- GARDENA property has access to an outdoor space, which could be private or shared.
- Yes
- ACCESSIBILITYHow a property has been adapted to meet the needs of vulnerable or disabled individuals.Read more about accessibility in our glossary page.
- Ask agent
Forest Gate Court, Ringwood, Hampshire, BH24
Add an important place to see how long it'd take to get there from our property listings.
__mins driving to your place
Get an instant, personalised result:
- Show sellers you’re serious
- Secure viewings faster with agents
- No impact on your credit score
Your mortgage
Notes
Staying secure when looking for property
Ensure you're up to date with our latest advice on how to avoid fraud or scams when looking for property online.
Visit our security centre to find out moreDisclaimer - Property reference BGR250029. The information displayed about this property comprises a property advertisement. Rightmove.co.uk makes no warranty as to the accuracy or completeness of the advertisement or any linked or associated information, and Rightmove has no control over the content. This property advertisement does not constitute property particulars. The information is provided and maintained by Grants Of Ringwood, Ringwood. Please contact the selling agent or developer directly to obtain any information which may be available under the terms of The Energy Performance of Buildings (Certificates and Inspections) (England and Wales) Regulations 2007 or the Home Report if in relation to a residential property in Scotland.
*This is the average speed from the provider with the fastest broadband package available at this postcode. The average speed displayed is based on the download speeds of at least 50% of customers at peak time (8pm to 10pm). Fibre/cable services at the postcode are subject to availability and may differ between properties within a postcode. Speeds can be affected by a range of technical and environmental factors. The speed at the property may be lower than that listed above. You can check the estimated speed and confirm availability to a property prior to purchasing on the broadband provider's website. Providers may increase charges. The information is provided and maintained by Decision Technologies Limited. **This is indicative only and based on a 2-person household with multiple devices and simultaneous usage. Broadband performance is affected by multiple factors including number of occupants and devices, simultaneous usage, router range etc. For more information speak to your broadband provider.
Map data ©OpenStreetMap contributors.








