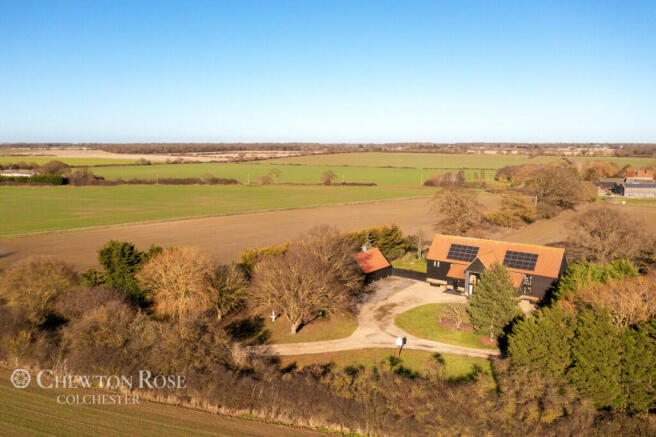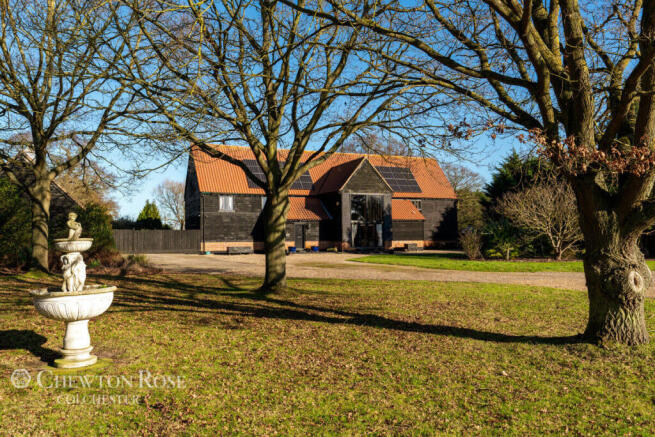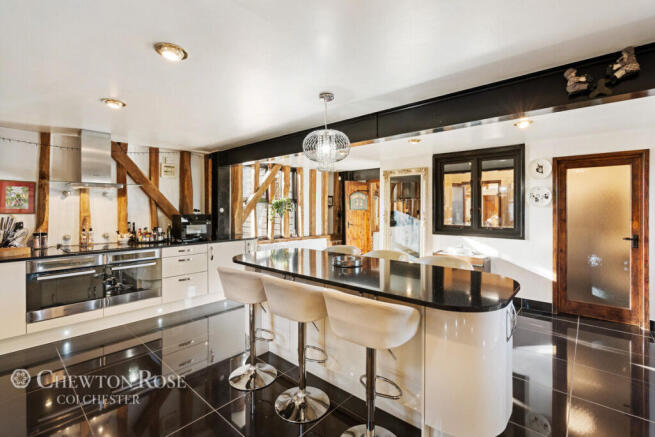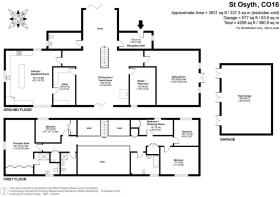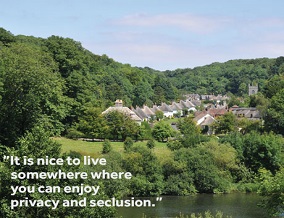
Park Chase, St. Osyth

- PROPERTY TYPE
Detached
- BEDROOMS
5
- BATHROOMS
3
- SIZE
3,631 sq ft
337 sq m
- TENUREDescribes how you own a property. There are different types of tenure - freehold, leasehold, and commonhold.Read more about tenure in our glossary page.
Freehold
Key features
- Spacious unlisted five bedroom barn
- Just over one acre plot, 3631 sq ft accommodation
- Three bathrooms including en-suite to principle bedroom
- Impressive and light filled central reception area
- Immaculately presented, 'move straight in'
- Extensive off street parking and triple garage
- Tranquil and private location
- Air source heat pump and solar panels
- Less than 1 mile to village centre
- Short drive to mainline station, 75 minutes to London Liverpool Street
Description
Our vendors have thoroughly enjoyed life in their home for over 20 years. The private and tranquil location, wonderful summers pottering in the garden, enjoying barbeques with family and friends, winter cosy and warm, roaring fire in the log burner, beautiful sight of the house surrounded by snow peering out from the snug with wildlife and birds leaving footprints as they forage for food. They are only moving simply as a lifestyle change, the need for such a large home and the want to downsize. They shall undoubtedly finally leave down the private lane, turning back remembering very happy times.
SUMMARY
Set down a private road, approximately 0.2 miles from the main road. Tucked away and practically hidden by mature trees and bushes, almost central to its plot, providing a high level of privacy and a tranquil setting. This is a spacious unlisted barn with five double bedrooms, three bathrooms – including a principle bedroom with en-suite. Four reception rooms - where the vaulted central reception area consists of a snug and family room / dining area, formal sitting room, large study, and a light and spacious kitchen/breakfast room with separate utility.
Externally there is garden to three aspects and to the front, a large carriage driveway with a landscaped central round grass area featuring mature trees and shrubbery, with parking for several vehicles, and a triple garage.
Care and attention have been taken to ensure that the modern fittings compliment the original character of the home. Having the enjoyment of period features with the benefits of modern living. As typical with barn it is fairly unique in layout. However, it does have the desired feature of the central vaulted reception area with oak staircase, galleried landing with dual aspect windows and bi-folding doors at each end that fill the rooms with natural light.
ENERGY SAVINGS
Within the last 12 months our vendors have added 20 solar panels to the roof that in winter months provide free electricity for the heating and hot water. In summer months they should provide totally free electricity, ideal if you are also charging an electric vehicle. Additional savings have been achieved by the installation of air source heat pumps to provide the central heating.
COMMUTERS
The preferred choices are between Clacton station, approximately 4 miles and hour and 30 minutes to London Liverpool Street, or Wivenhoe, a 20 minute drive and hour and 15 minute journey. Wivenhoe is the preferred choice for many.
ST OSYTH
Often overlooked St Osyth is a village that exudes quintessential English charm. Known for its rich history and stunning landscapes. The village boasts a welcoming and diverse community, historical landmarks, and an array of local amenities and activities that cater to the residents of all ages. St Osyth boasts 116 listed buildings and structures representing hundreds of years of history. From small labourers cottages through working farms to former monastic buildings.
Over the last five years with the redevelopment and renovation of St Osyth Priory, now partly a luxury hotel and wedding venue, the village has been revitalised and regenerated with a whole new mixture of residents and culture making this an enjoyable, friendly, relaxed and desirable place to live.
HISTORY
The barn was built and owned by the builder who did the conversion and our vendors are in principle the first family owners. The barn was known historically as the Lower Barn. It was originally built in or around year 1700. It was at one time used for housing bullocks. It was destroyed other than the skeleton during the 80s with the infamous powerful storm and 100 mile winds. It was rebuilt around the late 1997-98. Probably the reason why it isn’t listed. It is believed the builder called it Warren Lodge due to the Rabbits and Hares that were in abundance at the time. There are still hares running up and down the drive, There is an abundance of wild life being deer, birds of prey and many of the obscure birds you do not normally see like the Lesser Spotted Woodpecker and of course the Red Cap. For anyone wanting a quiet life this home would be the property to choose and one of the reasons our vendors moved here and to get away from the normal hustle and bustle of life.
ACCOMMODATION
This property is both spacious and thoughtfully designed, with a strong emphasis on natural light and, elegant and natural finishes. The sweeping gravel driveway and landscaped central area with mature trees set an inviting tone from the very beginning, creating a serene atmosphere.
Entering the home to the reception hall with its tiled floor that leads seamlessly into the impressive central reception area, which is one of the key and individual features. With double-height vaulted beamed ceilings and dual aspect windows, flooding the space with light. An elegant central solid oak staircase that leads to the galleried landing. Both front and back reception areas have bi-folding doors to bring the outside in during summer months.
To the front is the snug. An ideal area to read the latest novel, digest the FT or relax with a game of chess or backgammon. To the rear is the family area, Spacious and welcoming with room not only for comfy sofas and chairs but also a reasonably large dining table (our vendor’s have an eight seater table). The addition of the wood burner is a lovely feature, adding both warmth and character. The downstairs WC is a practical touch for visitors, enhancing the home's functionality.
To the far right end is the kitchen / breakfast room, spacious at approximately 22ft square, which is fitted in a modern style, including sleek granite work surfaces, high-end Italian units, and top-of-the-line appliances, providing a stylish and efficient space for cooking and entertaining. . Built in appliances include a smeg dishwasher, fridge and freezer, 4 ring induction hob, light and extractor over and twin ovens. In the corner of the room is a larder cupboard, whilst in the centre of the room is a granite topped island with storage, and utilised as the breakfast bar with stools beneath.
The separate utility room adds convenience, offering space for laundry and storage. Here is the boiler room, controls and workings for the central heating system, storage for bulk purchasing, as well as space for a tumble dryer, fridge/freezer and plumbing for a washing machine.
To the other side of the central reception area is the study, which would work well as a playroom, and the formal sitting room, both of which offer peaceful views and access to the garden, making it easy to enjoy the outdoor space.
Ascending to the first floor to the five generously sized bedrooms. To the right, the principle bedroom with fitted wardrobes and en-suite shower room, a double bedroom to the front and shower room to the back. To the left, are three further double bedrooms, the smallest currently used as a dressing room, and the family bathroom. The gallery landing provides almost panoramic countryside views and adds an extra layer of tranquillity.
EXTERNALLY
The front area at Warren Lodge is landscaped with lawned areas and mature trees. Off road parking for several vehicles, there is also a hardstanding area in front of the triple garage, which features black weatherboarding under a pitched tiled roof. To the rear is a further landscaped garden feature mature shrubs and trees, lawned areas and a pergola with decked and gravelled seating areas ideal for entertaining. There is a small ornamental pond, a summer house, greenhouse and surrounding the garden, stunning views over surrounding open countryside. The garden although fairly large has been designed to be easy maintenance.
WHAT'S NEARBY
The historical coastal village of St Osyth lies between the towns of Clacton-on-Sea and Colchester off the B1027. Popular with the holiday makers and water sports enthusiasts. The village itself offers a range of shopping facilities for day to day needs, public houses, chemist, eateries and takeaways. There is also a doctors and primary school.
St Osyth has one of the highest number of listed buildings per square mile in Essex. The Priory is the main point of historical interest dating back to the 12th Century, once reputed to be one of the largest monasteries in Essex. Now a stunning hotel and wedding venue with residential development in the grounds.
With the development of The Priory there been investment throughout the whole village. The village has a vibrant, friendly and relaxed community.
St Osyth enjoys an amazing beachfront location with miles of beautiful sandy beaches
WITHIN EASY REACH
Within a short drive for more extensive shopping and groceries there is Lidl, Aldi, Tesco, Sainsbury and Morrisons.
Nearby Colchester City or Clacton town both offer a further range of varied shopping facilities and amenities Colchester being approximately 10 miles North West and Clacton approximately 4 miles East and includes its sandy beaches and pier.
There are rail links to the London Liverpool Street with the neighbouring village of Great Bentley but more favoured is nearby Wivenhoe. Approximately 20 minute drive, with a direct service and train journey time of approximately 70 minutes
INFORMATION
Tenure = Freehold
EPC = C
Council tax - F
Local Authority - Tendring
Services
Mains water supplied from the adjoining farm, mains electricity, private drainage -a septic tank, and an air source heat pump.for central heating.
Internet - speeds up to 68 Mbps available by subscription
Solar panels
Manufacturer Trina Solar Co Ltd.
Panels are Longhi 405w.
Rated Power per panel 8.50 KW net 8 KW.
Multiply this by the 20 panels on the roof gives output of 160 kw's.
Disclaimer
Chewton Rose Estate Agents is the seller's agent for this property. Your conveyancer is legally responsible for ensuring any purchase agreement fully protects your position. We make detailed enquiries of the seller to ensure the information provided is as accurate as possible. Please inform us if you become aware of any information being inaccurate.
Brochures
Brochure 1- COUNCIL TAXA payment made to your local authority in order to pay for local services like schools, libraries, and refuse collection. The amount you pay depends on the value of the property.Read more about council Tax in our glossary page.
- Band: F
- PARKINGDetails of how and where vehicles can be parked, and any associated costs.Read more about parking in our glossary page.
- Yes
- GARDENA property has access to an outdoor space, which could be private or shared.
- Yes
- ACCESSIBILITYHow a property has been adapted to meet the needs of vulnerable or disabled individuals.Read more about accessibility in our glossary page.
- Ask agent
Park Chase, St. Osyth
Add an important place to see how long it'd take to get there from our property listings.
__mins driving to your place
Your mortgage
Notes
Staying secure when looking for property
Ensure you're up to date with our latest advice on how to avoid fraud or scams when looking for property online.
Visit our security centre to find out moreDisclaimer - Property reference 10802_CWR080213351. The information displayed about this property comprises a property advertisement. Rightmove.co.uk makes no warranty as to the accuracy or completeness of the advertisement or any linked or associated information, and Rightmove has no control over the content. This property advertisement does not constitute property particulars. The information is provided and maintained by Chewton Rose, Colchester. Please contact the selling agent or developer directly to obtain any information which may be available under the terms of The Energy Performance of Buildings (Certificates and Inspections) (England and Wales) Regulations 2007 or the Home Report if in relation to a residential property in Scotland.
*This is the average speed from the provider with the fastest broadband package available at this postcode. The average speed displayed is based on the download speeds of at least 50% of customers at peak time (8pm to 10pm). Fibre/cable services at the postcode are subject to availability and may differ between properties within a postcode. Speeds can be affected by a range of technical and environmental factors. The speed at the property may be lower than that listed above. You can check the estimated speed and confirm availability to a property prior to purchasing on the broadband provider's website. Providers may increase charges. The information is provided and maintained by Decision Technologies Limited. **This is indicative only and based on a 2-person household with multiple devices and simultaneous usage. Broadband performance is affected by multiple factors including number of occupants and devices, simultaneous usage, router range etc. For more information speak to your broadband provider.
Map data ©OpenStreetMap contributors.
