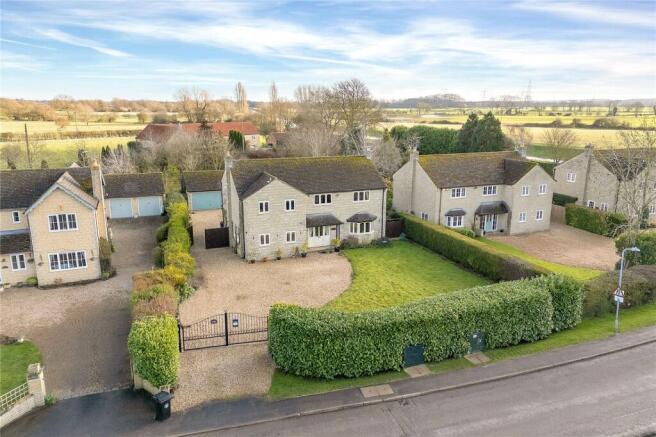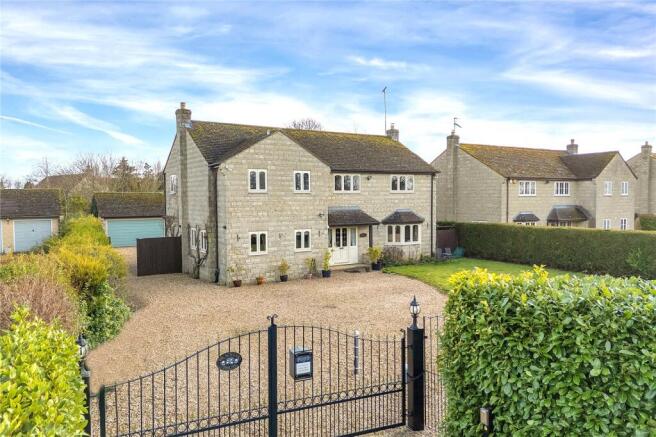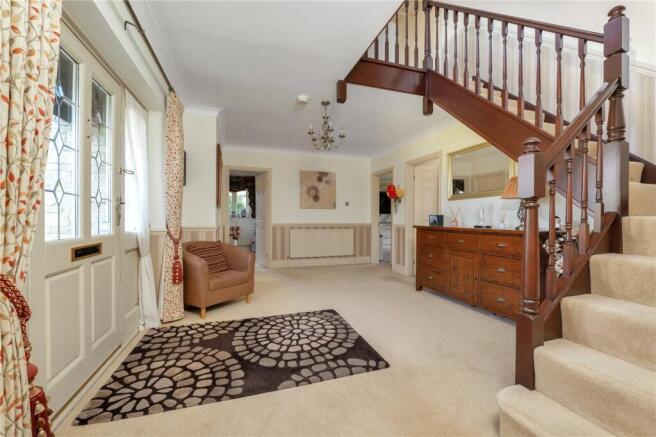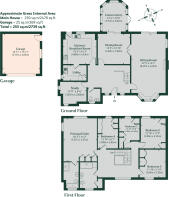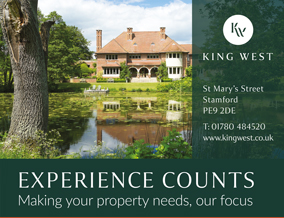
Brackley House, Bainton Road,

- PROPERTY TYPE
Detached
- BEDROOMS
5
- BATHROOMS
2
- SIZE
Ask agent
- TENUREDescribes how you own a property. There are different types of tenure - freehold, leasehold, and commonhold.Read more about tenure in our glossary page.
Ask agent
Key features
- Family home built in 1990 of Bradstone under a tile roof
- Kitchen with integrated appliances and separate Utility Room
- Living Room, Dining Room and Light filled conservatory
- Entrance Hall, Home office and Downstairs WC
- Spacious galleried landing with views to the neighbouring church
- Principal bedroom with ensuite featuring a bath and shower
- Four further bedrooms and family bathroom with shower
- Double Garage, Tool Shed and Summerhouse
- Lawns to the front and rear of the property with patio area
- Large driveway with electric gates providing off-road parking
Description
A beautifully presented and spacious home set within a charming location, offering a blend of traditional character and modern convenience.
SITUATION
Tallington, a charming village near Stamford, offers a tranquil countryside lifestyle with easy access to essential amenities and excellent travel links. Families will appreciate the variety of local schools, including Tallington Primary School, known for its strong community focus, and nearby Copthill School in Uffington, offering an independent nursery and primary education for children aged 2 to 11. The highly regarded Stamford School is a short drive away, offering top-tier academic and extracurricular opportunities. Stamford Welland Academy, rated “Good” by Ofsted, is also within reach for secondary education.
For convenience, Tallington provides a well-stocked village shop for everyday essentials, and nearby Stamford offers a wide range of shops, cafes, and independent boutiques. Dining options include many nearby local pubs and restaurants. The closest being The Bertie Arms in Uffington, a traditional pub offering local ales and hearty meals. Tallington is ideally located for those who enjoy the great outdoors, with an abundance of scenic countryside walks right on the doorstep. The nearby Burghley Park, one of the most stunning historic estates in the region, offers expansive grounds for leisurely strolls, picturesque woodlands, and tranquil lakeside paths.
Tallington offers excellent travel links, with the nearby Peterborough railway station providing direct services to London Kings Cross in just under 1 hour, making it an ideal location for commuters. The A16 road is also easily accessible, offering convenient connections to surrounding towns and cities. For grocery shopping and larger retail needs, Stamford’s Morrisons, Waitrose and Sainsbury’s supermarkets are readily accessible.
With its combination of excellent schools, local amenities, superb transport connections, and picturesque countryside, Tallington offers an ideal setting for families seeking a peaceful yet well-connected lifestyle.
DESCRIPTION
A beautifully presented and spacious home set within a charming location, offering a blend of traditional character and modern convenience. The property features a grand entrance hall with a striking galleried landing, filling the space with natural light and providing a welcoming approach to the home.
To the right of the entrance hall, the living room provides a generous and inviting space with a bay window offering views of the front garden and church. A window seat enhances the charm of the room, which also features exposed stone. French sliding doors open onto the garden, allowing for seamless indoor-outdoor living. A wood and stone surround fireplace offers a beautiful focal point to the room.
Adjacent to the lounge, the dining room offers an elegant setting for entertaining, with double sliding doors leading into the light-filled conservatory. Encased in glass, the conservatory enjoys panoramic views of the garden, creating a tranquil space to relax and unwind.
To the left of the entrance hall, there is a conveniently located downstairs WC, fitted with a wash hand basin and loo.
Also accessed from the entrance hall is a dual-aspect study, offering views over the side elevation and driveway—an ideal home office space.
The kitchen is thoughtfully designed with granite worktops, fitted cabinetry, and integrated appliances, including a double oven, microwave, warming drawer, induction hob, and extractor fan. A water softener adds an extra level of convenience. With a side door providing garden access, the kitchen is both functional and beautifully appointed. The natural stone-effect flooring complements the light and airy feel of the room.
A separate utility room houses a sink, washing machine, dryer, and additional fitted storage, ensuring practicality and efficiency.
The first-floor galleried landing is generously proportioned, allowing for an abundance of natural light, while a window provides a picturesque view of the nearby church.
The principal bedroom is a spacious retreat, benefiting from fitted wardrobes and dual-aspect views over the garden and side elevation. The en-suite bathroom is well-appointed with a bath and shower and features heated flooring for added comfort.
A guest bedroom enjoys views of the church and is fitted with wardrobes, while a three-panel window enhances the sense of space and light. The third bedroom offers built-in storage, additional shelving, and attractive views over the garden. A fourth bedroom has a fitted desk, wardrobes, and shelving, also overlooking the garden.
Also, to the first floor a dressing area with a fitted cupboard and beauty stand, along with additional storage solutions. This light-filled space benefits from pleasant garden views.
A modern family bathroom, complete with a shower, wash hand basin and loo, provides stylish and practical facilities for the household.
Loft access with a fitted ladder ensures additional storage options.
OUTSIDE
The garden is a peaceful retreat, positioned to the east and benefiting from morning sun. A well-maintained lawn is complemented by a summer house and tool shed, creating a versatile outdoor space. A large garage with electrical connections is accessed from the driveway, which is gravelled and provides ample parking. A hedge surrounds the property, enhancing privacy.
The exterior also features a patio area and two gated access points. Security systems are included, with a secure gate and camera system in place. The front lawn is enclosed by a gated entrance, adding to the sense of exclusivity and privacy that this home offers.
GENERAL REMARKS
Services
Mains water, electricity gas and drainage are connected. Gas central heating. None of the services have been tested by the agents.
Fixtures And Fittings
Only those mentioned in these sales particulars are included in the sale. All others, such as curtains, light fittings and garden ornaments, are specifically excluded but may be available by separate negotiation.
Statutory Authority
South Kesteven District Council:
Council Tax
Band: G
Tenure
Freehold
Viewing
The property may only be inspected by prior arrangement through King West, Tel:
Directions
Upon entering Tallington from Stamford turn right onto Bainton Road, drive for about 0.1 miles and Brackley House is on your left.
From the Tallington Crossing, turn left onto Bainton road, drive for about 0.1 miles and Brackley House is on your left.
Important Notice
King West, their joint Agents (if any) and clients give notice that:
1. These property particulars should not be regarded as an offer, or contract or part of one. You should not rely on any statements by King West in the particulars, or by word of mouth or in writing as being factually accurate about the property, nor its condition or its value. We have no authority to make any representations or warranties in relation to the property either here or elsewhere and accordingly any information given is entirely without responsibility.
2. The photographs, videos and/or virtual tours illustrate parts of the property as were apparent at the time they were taken. Any areas, measurements or distances are approximate only.
3. Any reference to the use or alterations of any part of the property does not imply that the necessary planning, building regulations or other consents have been obtained. It is the responsibility of a purchaser or lessee to confirm that these have been dealt with properly and that all information is correct.
4. All dimensions, descriptions, areas, reference to condition and permission for use and occupation and their details are given in good faith and are believed to be correct, but intending purchasers should not rely upon them as statements of fact but must satisfy themselves by inspection or otherwise as to the accuracy of each item.
5. King West have not tested any services, equipment or facilities, the buyer or lessee must satisfy themselves by inspection or otherwise.
6. MONEY LAUNDERING REGULATIONS: Intending purchasers will be asked to produce satisfactory proof of their identification, address and source of funds at the point any sale is agreed in order to comply with The Money Laundering, Terrorist Financing and Transfer of Funds (Information on the Payer) Regulations 2017. King West asks for your co-operation in this regard.
7. These particulars should not be reproduced without prior consent of King West. February 2025.
Brochures
Particulars- COUNCIL TAXA payment made to your local authority in order to pay for local services like schools, libraries, and refuse collection. The amount you pay depends on the value of the property.Read more about council Tax in our glossary page.
- Band: TBC
- PARKINGDetails of how and where vehicles can be parked, and any associated costs.Read more about parking in our glossary page.
- Yes
- GARDENA property has access to an outdoor space, which could be private or shared.
- Yes
- ACCESSIBILITYHow a property has been adapted to meet the needs of vulnerable or disabled individuals.Read more about accessibility in our glossary page.
- Ask agent
Brackley House, Bainton Road,
Add an important place to see how long it'd take to get there from our property listings.
__mins driving to your place
Your mortgage
Notes
Staying secure when looking for property
Ensure you're up to date with our latest advice on how to avoid fraud or scams when looking for property online.
Visit our security centre to find out moreDisclaimer - Property reference STA240168. The information displayed about this property comprises a property advertisement. Rightmove.co.uk makes no warranty as to the accuracy or completeness of the advertisement or any linked or associated information, and Rightmove has no control over the content. This property advertisement does not constitute property particulars. The information is provided and maintained by King West, Stamford. Please contact the selling agent or developer directly to obtain any information which may be available under the terms of The Energy Performance of Buildings (Certificates and Inspections) (England and Wales) Regulations 2007 or the Home Report if in relation to a residential property in Scotland.
*This is the average speed from the provider with the fastest broadband package available at this postcode. The average speed displayed is based on the download speeds of at least 50% of customers at peak time (8pm to 10pm). Fibre/cable services at the postcode are subject to availability and may differ between properties within a postcode. Speeds can be affected by a range of technical and environmental factors. The speed at the property may be lower than that listed above. You can check the estimated speed and confirm availability to a property prior to purchasing on the broadband provider's website. Providers may increase charges. The information is provided and maintained by Decision Technologies Limited. **This is indicative only and based on a 2-person household with multiple devices and simultaneous usage. Broadband performance is affected by multiple factors including number of occupants and devices, simultaneous usage, router range etc. For more information speak to your broadband provider.
Map data ©OpenStreetMap contributors.
