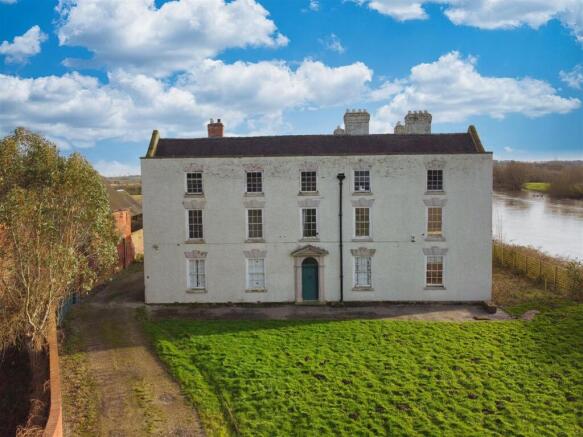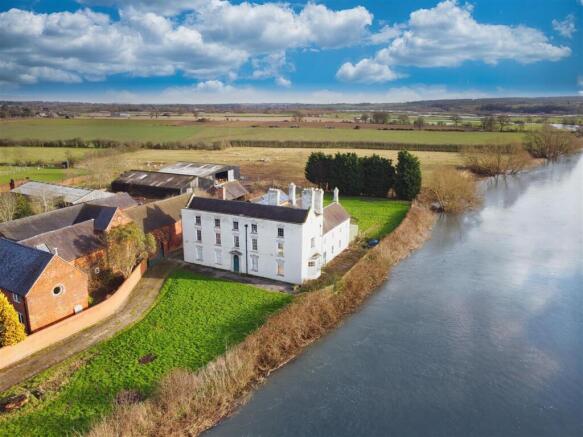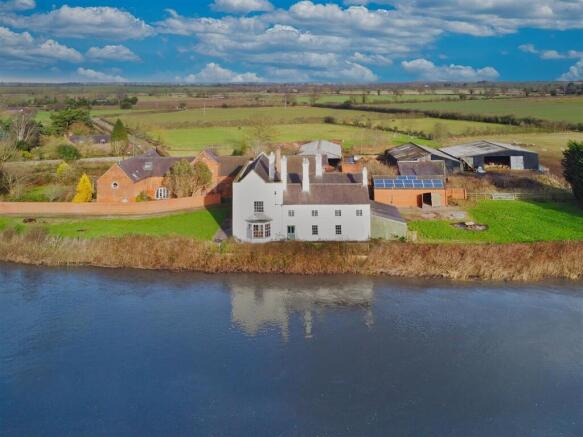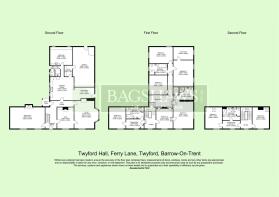Twyford Hall, Ferry Lane, Twyford, Derby

- PROPERTY TYPE
Country House
- BEDROOMS
8
- BATHROOMS
5
- SIZE
Ask agent
- TENUREDescribes how you own a property. There are different types of tenure - freehold, leasehold, and commonhold.Read more about tenure in our glossary page.
Freehold
Key features
- Detached Grade II listed Georgian Country Property
- Rural location
- Far reaching views
- Spacious accomodation
- Eight bedrooms
- Extending gardens
- Brick outbuilding
- All set within circa 0.90 acres (0.36 Ha)
- All Enquiries to the Ashbourne office
Description
Accomodation - Comprising spacious accommodation, with eight bedrooms, together with extending gardens and brick outbuilding all set within circa 0.90 acres (0.36 hectares) .
History - In the second quarter of the 18th Century, the timber-framed house on the site was completely rebuilt for the Bristowe family as a well-proportioned, but essentially vernacular, 5 bay, 3 storey edifice, with sash fenestration decorated with rusticated lintels and keyblocks. The south front was rebuilt reusing earlier materials by George Bridgart of Derby in 1857, who was also responsible for the former farm buildings. In 1897 the last Bristowe sold the house to the Harpur-Crewe estate, but its role as a farm did not change. It was purchased from the Harpur-Crewe estate and let as apartments, but sold in 1993, and is considerably restored as a private residence.
Location - Twyford Hall is situated adjacent to the popular villages of Repton and Willington, which offer a range of amenities including a primary schools and a private boarding school, Church's/ village halls and public houses. The property is ideally located for easy access onto the A38 and the A50 connecting to the nearby towns of Melbourne (4.7 miles) and Castle Donnington (9.3 miles). These towns offer a wide range of amenities and facilities including supermarkets, high street shops, restaurants and secondary schools. The area is renowned for its beauty and offers many local walks, trails, outdoor activities and beauty spots.
Description - Twyford Hall comprises a beautiful detached Grade II Listed Georgian country residence with spacious accommodation, together with extending gardens and brick outbuilding all set within circa 0.90 acres (0.36 hectares). Twyford Hall can be seen edged red on the plan in these particulars – please refer to the plan and photographs for further detail.
Ground Floor - Rich in character, Twyford Hall showcases charming period features throughout, with extensive and generously proportioned accommodation arranged over three floors.
To the ground floor, the property offers two elegant reception rooms, both enjoying double-aspect windows, high ceilings, and open fireplaces, creating bright, inviting, and refined living areas, perfect for relaxation and entertaining.
Meanwhile, a generously sized snug offers a cozy and intimate retreat, ideal for quiet evenings or informal gatherings. The expansive kitchen provides ample space for culinary endeavours, complemented by a well-appointed utility room and a traditional scullery, ensuring both practicality and seamless functionality throughout the home.
While the property presents an exceptional opportunity, it would benefit from internal decoration and refurbishment to enhance its full potential.
First Floor & Second Floor - The staircase ascends from a spacious and welcoming inner hallway to the first floor, where the home's character and charm continue to unfold.
Here, the master suite boasts a generous en-suite bathroom and a dedicated dressing room, offering a private and luxurious retreat. Additionally, five well-proportioned bedrooms and a study, each enjoy breathtaking views across the gardens and beyond, creating light-filled and serene living spaces. These are complemented by two spacious and well-appointed family bathrooms, ensuring both comfort and convenience for a growing family or guests.
The staircase from the landing ascends to the second floor, where you’ll find two additional bedrooms, each offering its own unique charm, and one featuring a separate dressing area. These rooms share a sizeable family bathroom, offering both comfort and practicality.
Externally - Twyford Hall offers extensive gardens, with beautiful lawned areas situated to the front and rear, bounded principally by mature hedgerows, supplemented by post and wire fencing, and offering a variety of majestic trees. To the rear, is a covered patio area offering a sheltered space for outdoor relaxation and entertaining, seamlessly blending with the natural surroundings.
Furthermore, a sweeping gravel driveway situated to the front provides convenient access to the property, leading through the grounds to ample parking for a number of vehicles towards the side of Twyford Hall.
The property is enveloped by spectacular panoramic views, with the adjacent River Trent enhancing the sense of peace and tranquillity, creating a truly idyllic setting.
Outbuilding:
Adjacent to the house stands a charming detached stone-built outbuilding with a pitched roof, extending approximately 12m x 6m. Historically used for storing farm equipment and machinery, this versatile structure offers excellent potential for a variety of uses. Solar panels are positioned above.
General Information -
Services - The property is equipped with mains water and electricity, LPG central heating, and private drainage via a dedicated sewage treatment plant, which is fully permitted by the Environment Agency to discharge into the Trent. Additionally, on-site solar panels generate renewable energy and benefit from a Feed-in Tariff (FIT), providing an annual return of approximately £2,000. The garage also benefits from an EV charging point.
Tenure And Possession - The property is sold Freehold with vacant possession.
Rights Of Way, Wayleaves And Easements - In the event that Ferry Lane is closed due to flooding, there is an alternative right of access via the neighbouring property owner.
The property is sold subject to and with the benefit of all rights of way, easements and wayleaves whether or not defined in these particulars.
Fixtures And Fittings - Only those fixtures and fittings referred to in the sale particulars are included in the purchase price. Bagshaws have not tested any equipment, fixtures, fittings or services and no guarantee is given that they are in good working order.
Local Planning Authority - South Derbyshire District Council.
Directions - From Willington, travel northeast along Twyford Road (A5132) for approximately 2.10 miles. Upon reaching the sign for Twyford, turn right onto Ferry Lane. Continue for 0.20 miles, and you will find Twyford Hall at the end of the lane, easily recognisable by the Bagshaws ‘For Sale’ board.
Viewings - Strictly by appointment only through the sole selling agents Bagshaw. Please contact the Ashbourne Office.
Council Tax Band - F
Epc - F
Method Of Sale - The property is for sale by private treaty.
Solicitors - Sharon Ottewell, of Alexander and Co, 56 Friar Gate, Derby, DE1 1DF.
Broadband Connectivity - A high-speed 1 Gigabit fibre broadband connection is fully installed and ready for use at the property.
Mobile Network Coverage - The property is well-situated for mobile signal coverage and is expected to be served by a broad range of providers. Prospective purchasers are encouraged to consult the Ofcom website ( to obtain an estimate of the signal strength for this specific location.
Agents Notes - Bagshaws LLP have made every reasonable effort to ensure these details offer an accurate and fair description of the property. The particulars are produced in good faith, for guidance only and do not constitute or form an offer or part of the contract for sale. Bagshaws LLP and their employees are not authorised to give any warranties or representations in relation to the sale and give notice that all plans, measurements, distances, areas and any other details referred to are approximate and based on information available at the time of printing.
Brochures
Twyford Hall Partiuclars.pdfBrochure- COUNCIL TAXA payment made to your local authority in order to pay for local services like schools, libraries, and refuse collection. The amount you pay depends on the value of the property.Read more about council Tax in our glossary page.
- Band: F
- PARKINGDetails of how and where vehicles can be parked, and any associated costs.Read more about parking in our glossary page.
- Yes
- GARDENA property has access to an outdoor space, which could be private or shared.
- Yes
- ACCESSIBILITYHow a property has been adapted to meet the needs of vulnerable or disabled individuals.Read more about accessibility in our glossary page.
- Ask agent
Twyford Hall, Ferry Lane, Twyford, Derby
Add an important place to see how long it'd take to get there from our property listings.
__mins driving to your place
Get an instant, personalised result:
- Show sellers you’re serious
- Secure viewings faster with agents
- No impact on your credit score
Your mortgage
Notes
Staying secure when looking for property
Ensure you're up to date with our latest advice on how to avoid fraud or scams when looking for property online.
Visit our security centre to find out moreDisclaimer - Property reference 33670409. The information displayed about this property comprises a property advertisement. Rightmove.co.uk makes no warranty as to the accuracy or completeness of the advertisement or any linked or associated information, and Rightmove has no control over the content. This property advertisement does not constitute property particulars. The information is provided and maintained by Bagshaws, Ashbourne. Please contact the selling agent or developer directly to obtain any information which may be available under the terms of The Energy Performance of Buildings (Certificates and Inspections) (England and Wales) Regulations 2007 or the Home Report if in relation to a residential property in Scotland.
*This is the average speed from the provider with the fastest broadband package available at this postcode. The average speed displayed is based on the download speeds of at least 50% of customers at peak time (8pm to 10pm). Fibre/cable services at the postcode are subject to availability and may differ between properties within a postcode. Speeds can be affected by a range of technical and environmental factors. The speed at the property may be lower than that listed above. You can check the estimated speed and confirm availability to a property prior to purchasing on the broadband provider's website. Providers may increase charges. The information is provided and maintained by Decision Technologies Limited. **This is indicative only and based on a 2-person household with multiple devices and simultaneous usage. Broadband performance is affected by multiple factors including number of occupants and devices, simultaneous usage, router range etc. For more information speak to your broadband provider.
Map data ©OpenStreetMap contributors.






