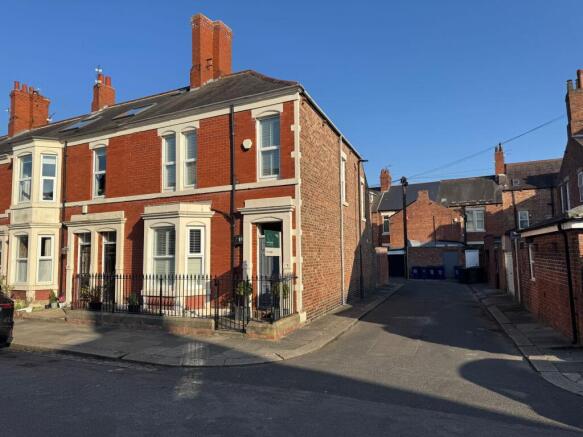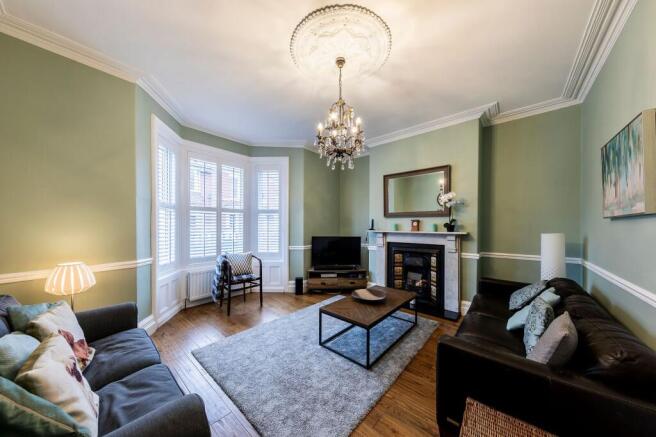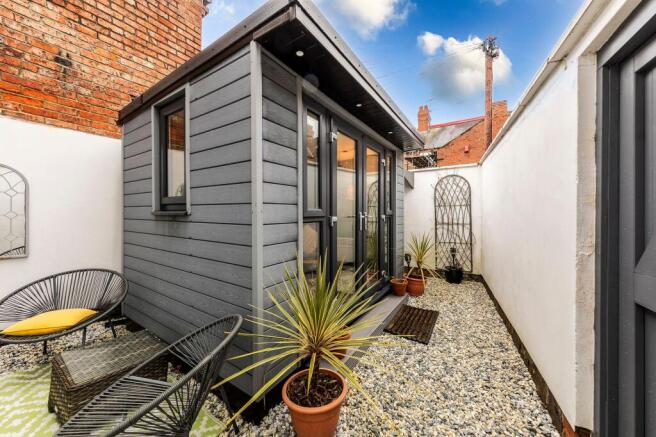
Albemarle Avenue, Jesmond, NE2

- PROPERTY TYPE
Terraced
- BEDROOMS
3
- BATHROOMS
1
- SIZE
Ask agent
- TENUREDescribes how you own a property. There are different types of tenure - freehold, leasehold, and commonhold.Read more about tenure in our glossary page.
Freehold
Description
This impressive end terrace period family home is located in High West Jesmond close to Ilford Road Metro, the Town Moor and the bustling suburbs of Jesmond and Gosforth, ideally suited for couples and young families alike an internal inspection is essential.
Accommodation comprises:
Ground Floor: Entrance Vestibule, Hallway, Sitting Room, Open Plan Dining Kitchen.
First Floor: Landing, Principal Bedroom, Bedroom 2, Bedroom 3, Family Bathroom.
Outside: Front Town Garden, Rear Courtyard, Self Contained Home Office.
Situation:
Albemarle Avenue is a popular residential street that is located in High West Jesmond. This popular location is positioned midway between both Jesmond and Gosforth, has its own Metro station and has a lovely open aspect leading out onto the Town Moor. This is popular spot for first time buyers, couples and families alike, With access to a number of schools for all ages, as well as private schools that can be found across the city there are good commuting options directly into Newcastle city centre via bus, road or Metro. From the city centre there is a mainline rail station that connects to London Kings Cross in less than three hours, whilst to the north, also accessed via Metro, is Newcastle international airport with destinations around the globe. Between Jesmond and Gosforth there is a wide selection of amenities, including local and national shops, restaurants, public houses and coffee shops. There are also a number of sports clubs and leisure facilities and further afield, there is the A1 which allows for regional access and out into Northumberland’s beautiful and picturesque countryside.
Description:
2 Albemarle is a beautifully presented two storey mid-terrace period family home, that will have to be viewed to be appreciated. With a self-contained home office in the rear courtyard that offers an extra dimension to this property and will be an excellent spot for those who work remotely. Heated by gas central heating, the property retains many original features, and has generous room sizes with lovely high ceilings.
Accessing the property is via the front door which leads to the entrance vestibule and then the hallway where there is wood flooring and stairs off to the first floor and access to the principal reception areas. The sitting room is towards the front of the property, it is a lovely reception space with bay window allowing for additional natural light and space. The main focal point is a beautiful cast iron fireplace with white marble mantelpiece surround, there is also cornicing and ceiling rose. The dining room opens out to the open plan extended kitchen, which makes this a wonderful open and bright living space. The dining area has as cast iron fireplace with timber mantlepiece and storage to alcoves. Within the kitchen there is a breakfast bar and double glass doors leading out to the south facing courtyard. The kitchen itself is fitted with contemporary wall and base cabinets with complementary work surfaces, a range cooker, plumbing for an automatic washing machine and dishwasher and inset sink unit. Finally, a built-in storage cupboard under the stairs.
On the first floor is the landing which has a lovely, light and airy feel thanks to the window to the side elevation, with room for a desk for further homeworking. A loft hatch allows access to the loft space and there is a built-in storage cupboard. The principal bedroom is a generous double room towards the front with cast iron feature fireplace as its main focal point and a corniced ceiling. Bedroom 2, also a double bedroom, this time towards the rear, and bedroom 3 is towards the front. The family bathroom has a contemporary white modern suite, comprising panel bath, wash basin and WC, and there is a shower over the bath.
Outside:
Towards the front of the property is a town garden with access to the front door. To the rear there is a south facing courtyard with gated access out to the service lane and more importantly, a self-contained home office, with excellent space for those who work from home.
EPC Rating: D
Brochures
Brochure 1- COUNCIL TAXA payment made to your local authority in order to pay for local services like schools, libraries, and refuse collection. The amount you pay depends on the value of the property.Read more about council Tax in our glossary page.
- Band: D
- PARKINGDetails of how and where vehicles can be parked, and any associated costs.Read more about parking in our glossary page.
- Ask agent
- GARDENA property has access to an outdoor space, which could be private or shared.
- Yes
- ACCESSIBILITYHow a property has been adapted to meet the needs of vulnerable or disabled individuals.Read more about accessibility in our glossary page.
- Ask agent
Albemarle Avenue, Jesmond, NE2
Add an important place to see how long it'd take to get there from our property listings.
__mins driving to your place
Get an instant, personalised result:
- Show sellers you’re serious
- Secure viewings faster with agents
- No impact on your credit score
About Symonds Taylor, Newcastle upon Tyne
101 St. Georges Terrace, Jesmond, Newcastle Upon Tyne, NE2 2DN

Your mortgage
Notes
Staying secure when looking for property
Ensure you're up to date with our latest advice on how to avoid fraud or scams when looking for property online.
Visit our security centre to find out moreDisclaimer - Property reference a4ce7bc0-b6c0-4610-9b84-8bfa6c4b79ca. The information displayed about this property comprises a property advertisement. Rightmove.co.uk makes no warranty as to the accuracy or completeness of the advertisement or any linked or associated information, and Rightmove has no control over the content. This property advertisement does not constitute property particulars. The information is provided and maintained by Symonds Taylor, Newcastle upon Tyne. Please contact the selling agent or developer directly to obtain any information which may be available under the terms of The Energy Performance of Buildings (Certificates and Inspections) (England and Wales) Regulations 2007 or the Home Report if in relation to a residential property in Scotland.
*This is the average speed from the provider with the fastest broadband package available at this postcode. The average speed displayed is based on the download speeds of at least 50% of customers at peak time (8pm to 10pm). Fibre/cable services at the postcode are subject to availability and may differ between properties within a postcode. Speeds can be affected by a range of technical and environmental factors. The speed at the property may be lower than that listed above. You can check the estimated speed and confirm availability to a property prior to purchasing on the broadband provider's website. Providers may increase charges. The information is provided and maintained by Decision Technologies Limited. **This is indicative only and based on a 2-person household with multiple devices and simultaneous usage. Broadband performance is affected by multiple factors including number of occupants and devices, simultaneous usage, router range etc. For more information speak to your broadband provider.
Map data ©OpenStreetMap contributors.




