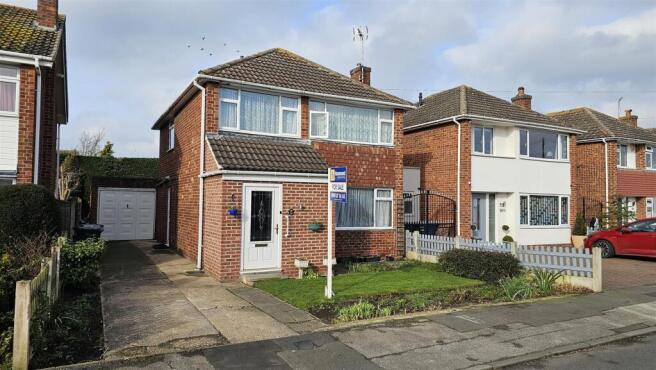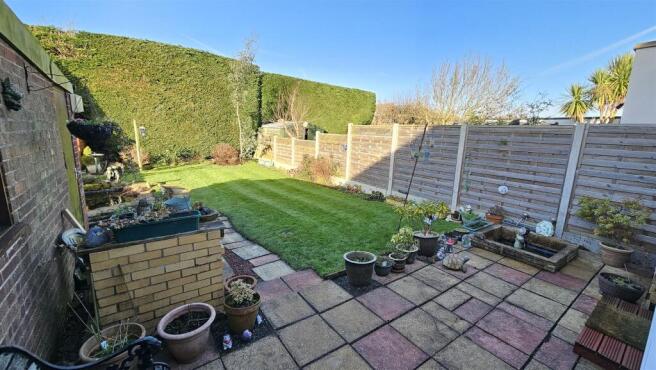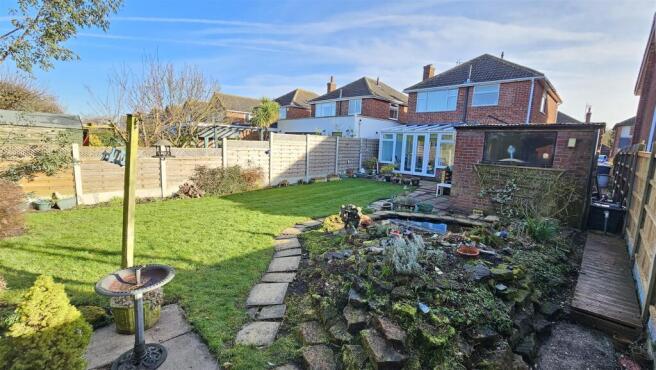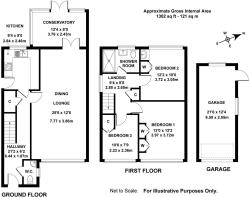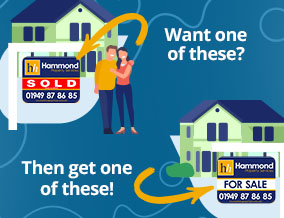
Nursery Road, Bingham, Nottingham

- PROPERTY TYPE
Detached
- BEDROOMS
3
- BATHROOMS
1
- SIZE
Ask agent
- TENUREDescribes how you own a property. There are different types of tenure - freehold, leasehold, and commonhold.Read more about tenure in our glossary page.
Freehold
Description
The good sized accommodation is well matched by an equally spacious and very private rear garden – perfect for growing families. Indeed, for those with young children, the location could not be better as the property is just a couple of minutes’ walk from the highly regarded Carnarvon Primary School – so there is no excuse for being late for morning registration!
Bingham enjoys a wonderful range of supermarkets and independent shops, eateries, coffee house, public houses with a market held every Thursday. There is also a medical centre, pharmacies, dentists, leisure centre and a library. Should a shopping trip to the larger towns be the ‘order of the day’ Bingham has direct rail links to Nottingham and Grantham and bus routes to Nottingham and the surrounding villages.
For the busy executive, the upgraded A46 & A52 are close at hand providing access to the surrounding commercial centres of Nottingham, Newark, Leicester and Grantham. Bingham is on the edge of the renowned Vale of Belvoir which provides endless hours of walks as well as a variety of quaint rural villages, each with their own individual character and many with a village pub!
In all, this is a home for which we strongly recommend an early internal viewing as a mere kerbside inspection only hints at the size of the accommodation on offer – with the potential for further development and enhancement! Why not see it this weekend?
Priced to secure on onward purchase for the current owners... now is the chance to pick up this bargain!
Double glazed composite door with double glazed side windows.
Extended Hallway - 6.45m x 1.88m (21'2 x 6'2) - with stairs to the first floor. Central heating radiator.
Open Plan Dining Lounge - 7.77m x 3.86m (25'6 x 12'8) -
Lounge Area - with feature fireplace. Central heating radiator. Double glazed window to the front.
Dining Area - with double doors leading into the conservatoty. Central heating radiator.
Conservatory - 3.76m x 2.44m (12'4 x 8'0) - with double glazed windows and double glazed double doors leading into the rear garden.
Kitchen - 2.84m x 2.44m (9'4 x 8'0) - with work surfaces to three sides with drawers and cupboards under. Plumbing for an automatic washing machine. Wall mounted cupboard units. Double glazed window overlooking the rear garden. A four ring gas hob with double electric oven under and an extractor fan over. Useful understairs pantry or space for fridge / freezer. Double glazed door to the side driveway.
Cloakroom / W.C. - two piece white suite comprising low level W.C. and a wash hand basin. Double glazed window.
Landing - with airing cupboard. Double glazed window. Access to the loft space.
Bedroom 1 - 3.96m x 3.71m (13'0 x 12'2) - with double glazed window overlooking the front. Central heating radiator. Two sets of double wardrobes with storage over.
Bedroom 2 - 3.71m x 3.05m (12'2 x 10'0) - with double glazed window overlooking the rear. Central heating radiator. Built-in wardrobes with storage over and a sink unit with cupboard under.
Shower Room - with suite comprising walk-in shower enclosure, wash basin with cupboard under and a low flush W.C.. Double glazed window. Complementary tiling. Chrome, vertical towel radiator.
Bedroom 3 - 3.20m x 2.36m (10'6 x 7'9) - with double glazed window overlooking the front. Central heating radiator. Useful storage cupboard over the stairs.
Outside - Front - To the fore of the property is a long driveway allowing access to the DETACHED GARAGE (21'6 x 8'4). An area of lawn to the front is bordered by planting areas.
.
Outside - Rear - To the rear is a fully enclosed and private garden with a paved patio area that leads to the lawned area with a mature rockery and pond feature - (easily filled if required). The mature trees at the head of the garden ensure a wonderful privacy, so seldom found with more modern properties at this price range.
Brochures
Nursery Road, Bingham, NottinghamBrochure- COUNCIL TAXA payment made to your local authority in order to pay for local services like schools, libraries, and refuse collection. The amount you pay depends on the value of the property.Read more about council Tax in our glossary page.
- Band: C
- PARKINGDetails of how and where vehicles can be parked, and any associated costs.Read more about parking in our glossary page.
- Yes
- GARDENA property has access to an outdoor space, which could be private or shared.
- Yes
- ACCESSIBILITYHow a property has been adapted to meet the needs of vulnerable or disabled individuals.Read more about accessibility in our glossary page.
- Ask agent
Nursery Road, Bingham, Nottingham
Add an important place to see how long it'd take to get there from our property listings.
__mins driving to your place
Get an instant, personalised result:
- Show sellers you’re serious
- Secure viewings faster with agents
- No impact on your credit score
Your mortgage
Notes
Staying secure when looking for property
Ensure you're up to date with our latest advice on how to avoid fraud or scams when looking for property online.
Visit our security centre to find out moreDisclaimer - Property reference 33670808. The information displayed about this property comprises a property advertisement. Rightmove.co.uk makes no warranty as to the accuracy or completeness of the advertisement or any linked or associated information, and Rightmove has no control over the content. This property advertisement does not constitute property particulars. The information is provided and maintained by HAMMOND Property Services, Bingham. Please contact the selling agent or developer directly to obtain any information which may be available under the terms of The Energy Performance of Buildings (Certificates and Inspections) (England and Wales) Regulations 2007 or the Home Report if in relation to a residential property in Scotland.
*This is the average speed from the provider with the fastest broadband package available at this postcode. The average speed displayed is based on the download speeds of at least 50% of customers at peak time (8pm to 10pm). Fibre/cable services at the postcode are subject to availability and may differ between properties within a postcode. Speeds can be affected by a range of technical and environmental factors. The speed at the property may be lower than that listed above. You can check the estimated speed and confirm availability to a property prior to purchasing on the broadband provider's website. Providers may increase charges. The information is provided and maintained by Decision Technologies Limited. **This is indicative only and based on a 2-person household with multiple devices and simultaneous usage. Broadband performance is affected by multiple factors including number of occupants and devices, simultaneous usage, router range etc. For more information speak to your broadband provider.
Map data ©OpenStreetMap contributors.
