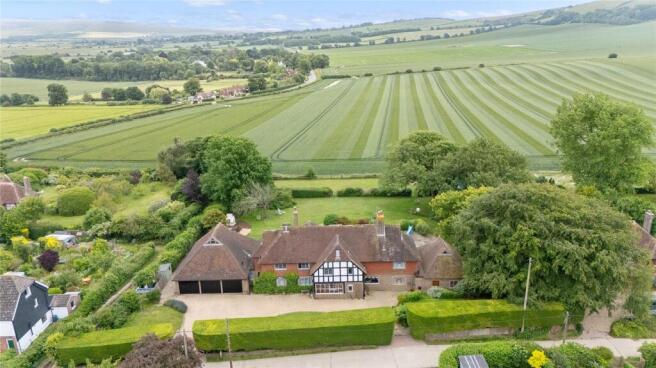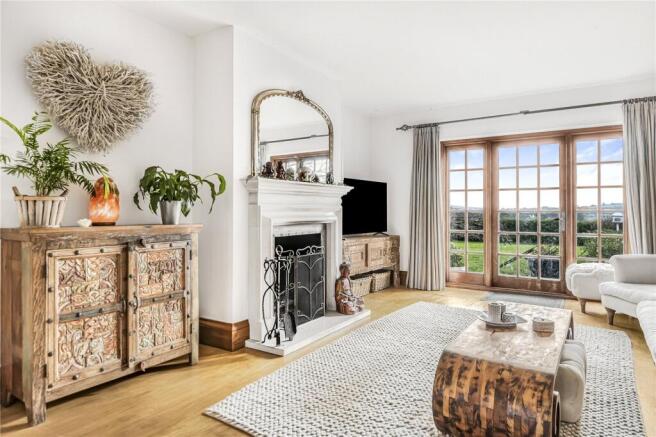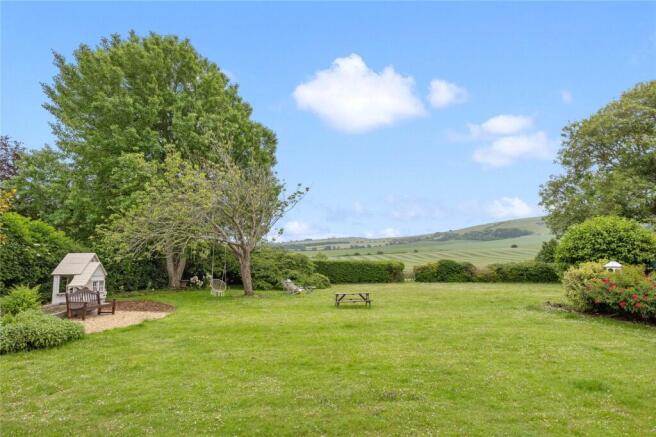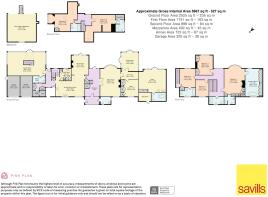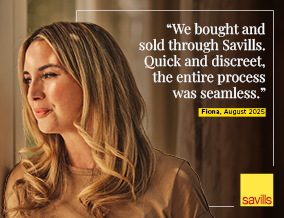
Swanborough Drove, Swanborough, Lewes, East Sussex, BN7

- PROPERTY TYPE
Detached
- BEDROOMS
6
- BATHROOMS
7
- SIZE
5,667 sq ft
526 sq m
- TENUREDescribes how you own a property. There are different types of tenure - freehold, leasehold, and commonhold.Read more about tenure in our glossary page.
Freehold
Key features
- Detached 1920s house in the pretty hamlet of Swanborough
- Located in the South Downs National Park with superb Downs views
- Attached self-contained studio annexe
- Formal garden, swimming pool and paddock area
- County Town of Lewes 1.5 miles
- EPC Rating = E
Description
Description
Believed to date from the late 1920s, Little Swanborough is an impressive detached house situated in the pretty hamlet of Swanborough, within the South Downs National Park and with wonderful panoramic views of the distinctive Downs. The property is characterised in the Sussex vernacular, with part tile hung and part timbered brick elevations under a tiled roof, and has been considerably extended over time, resulting in an imposing yet comfortable family home with plenty of reception space, ideal for everyday family life and entertaining alike. Extending to over 5,600 square feet (excluding the annexe and garaging), the versatile accommodation is spacious and very well presented, with the majority of the reception rooms positioned along the rear of the house, taking in the breathtaking views.
The front door opens from the driveway to a large entrance porch with adjoining cloakroom, in turn opening to a welcoming entrance hall from which stairs rise to the upper floors. Double doors open to an elegant dual-aspect sitting room featuring a large three-quarter height bay window framing the view, and an open fireplace with limestone surround. Beyond the sitting room is an office with fitted storage cupboards, together with a south-east facing conservatory with French doors opening to the swimming pool terrace.
The kitchen and dining room is open to the family room, creating a spacious and comfortable space, the hub of the family home. The kitchen is fitted with an excellent range of bespoke cabinetry by Alistair Fleming of Lewes with granite worktops and appliances including a four-oven electric Aga, additional Neff oven and a Sub-Zero larder style fridge/freezer. The adjoining family room has an open fireplace and a door opening to the garden; the kitchen is served by a useful utility room and there is secondary staircase rising to bedroom two.
The boot room/rear hall beyond the kitchen gives access to useful storage rooms as well as the substantial vaulted games room, a particularly impressive space ideal for entertaining, flooded by light by way of a expanse of windows on the south-eastern side, with a steam room and a central staircase rising to a further mezzanine level.
There are four bedrooms on the first floor lying off a spacious galleried landing, together with a family bathroom. The principal suite comprises a bedroom with a range of fitted wardrobes, a wet-room style en suite shower room, and a large dressing room with bespoke fitted storage, basin and contemporary-style freestanding bath. Bedroom two, with its secondary staircase from the ground floor and en suite bathroom, is an ideal guest suite.
There are two further bedrooms on the second floor, both with en suite bath or shower rooms.
Annexe
Adjoining the western side of the house, the self-contained studio annexe is largely open plan, comprising a vaulted living room/bedroom with kitchenette and French doors opening to the swimming pool terrace, and a separate bathroom with roll top bath.
Outside
Little Swanborough is approached via a gated 'in and out' gravel driveway, which is well screened from the lane by high hedging and offers ample parking for several cars ahead of the garaging adjoining the house.
There is access at both sides of the house to the rear garden, which is laid to an expanse of well-tended lawn, dotted with mature trees and edged by low hedging. A large sandstone terrace spans the rear of the house, encircling the swimming pool and offering a number of seating areas from which the superb views to the Downs can be best enjoyed. To one side of the lawn is a kitchen garden with period-style greenhouse, raised beds, shingle pathways and a timber children’s playhouse; a gap in the hedge opens to the post and rail enclosed paddock.
About 1 acre in all.
Location
Swanborough is a hamlet to the south of the picturesque County Town of Lewes (1.5 miles), one of the oldest and most important in Sussex, with a rich and varied history. It is set within the beautiful countryside of the South Downs National Park.
Lewes offers good schools and transport links, and has many independent restaurants and shops, a thriving farmer’s market and a range of supermarkets and High Street chains.
Recreation and sporting activities are plentiful, with open air swimming at the Pells pool, a leisure centre and local golf, rugby, cricket and football clubs. Walking and riding can be enjoyed across the South Downs; Ashdown Forest lies to the north and the south coast is readily accessible.
There is a vibrant cultural and arts scene across Sussex. Lewes has an independent cinema, The Depot, an active local theatre company, and there is world-class opera at Glyndebourne. The annual Brighton Festival presents a huge programme of theatre, dance, classical music and literary events.
Rail: Lewes station is about a five-minute drive (1.9 miles) and offers direct services to London Victoria, journey time from 70 minutes, London Bridge, from 74 minutes, and Brighton, from 16 minutes. Brighton: eight miles; Gatwick airport: 32 miles.
Schools: There is a good selection of state and independent schools in the area including a number of primary schools in Lewes, Priory School, Lewes Old Grammar School, Brighton College, Hurstpierpoint College and Roedean.
All times and distances are approximate and taken from Google Maps.
Square Footage: 5,667 sq ft
Acreage: 1 Acres
Additional Info
Agent Notes: 1. The paddock area beyond the formal garden is designated agricultural. 2. Little Swanborough benefits from a right of access over the track to the east of the house, allowing vehicular access to the paddock area.
Services: Oil fired central heating. Underfloor heating to the games room, annexe and office. Mains water, electricity and drainage.
Fibre broadband to the house is provided.
Photographs taken: January 2025.
Site Plan: Produced from Promap © Crown copyright and database rights 2024. OS AC . Not to scale. For identification only.
Cladding: This property may have cladding. The property is under six floors so any cladding may not have been tested. Purchasers should make enquiries about the external wall system of the property, if it has cladding and if it is safe or if there are interim measures in place.
Brochures
Web Details- COUNCIL TAXA payment made to your local authority in order to pay for local services like schools, libraries, and refuse collection. The amount you pay depends on the value of the property.Read more about council Tax in our glossary page.
- Band: G
- PARKINGDetails of how and where vehicles can be parked, and any associated costs.Read more about parking in our glossary page.
- Yes
- GARDENA property has access to an outdoor space, which could be private or shared.
- Yes
- ACCESSIBILITYHow a property has been adapted to meet the needs of vulnerable or disabled individuals.Read more about accessibility in our glossary page.
- Ask agent
Swanborough Drove, Swanborough, Lewes, East Sussex, BN7
Add an important place to see how long it'd take to get there from our property listings.
__mins driving to your place
Get an instant, personalised result:
- Show sellers you’re serious
- Secure viewings faster with agents
- No impact on your credit score
Your mortgage
Notes
Staying secure when looking for property
Ensure you're up to date with our latest advice on how to avoid fraud or scams when looking for property online.
Visit our security centre to find out moreDisclaimer - Property reference HYS240258. The information displayed about this property comprises a property advertisement. Rightmove.co.uk makes no warranty as to the accuracy or completeness of the advertisement or any linked or associated information, and Rightmove has no control over the content. This property advertisement does not constitute property particulars. The information is provided and maintained by Savills, Haywards Heath. Please contact the selling agent or developer directly to obtain any information which may be available under the terms of The Energy Performance of Buildings (Certificates and Inspections) (England and Wales) Regulations 2007 or the Home Report if in relation to a residential property in Scotland.
*This is the average speed from the provider with the fastest broadband package available at this postcode. The average speed displayed is based on the download speeds of at least 50% of customers at peak time (8pm to 10pm). Fibre/cable services at the postcode are subject to availability and may differ between properties within a postcode. Speeds can be affected by a range of technical and environmental factors. The speed at the property may be lower than that listed above. You can check the estimated speed and confirm availability to a property prior to purchasing on the broadband provider's website. Providers may increase charges. The information is provided and maintained by Decision Technologies Limited. **This is indicative only and based on a 2-person household with multiple devices and simultaneous usage. Broadband performance is affected by multiple factors including number of occupants and devices, simultaneous usage, router range etc. For more information speak to your broadband provider.
Map data ©OpenStreetMap contributors.
